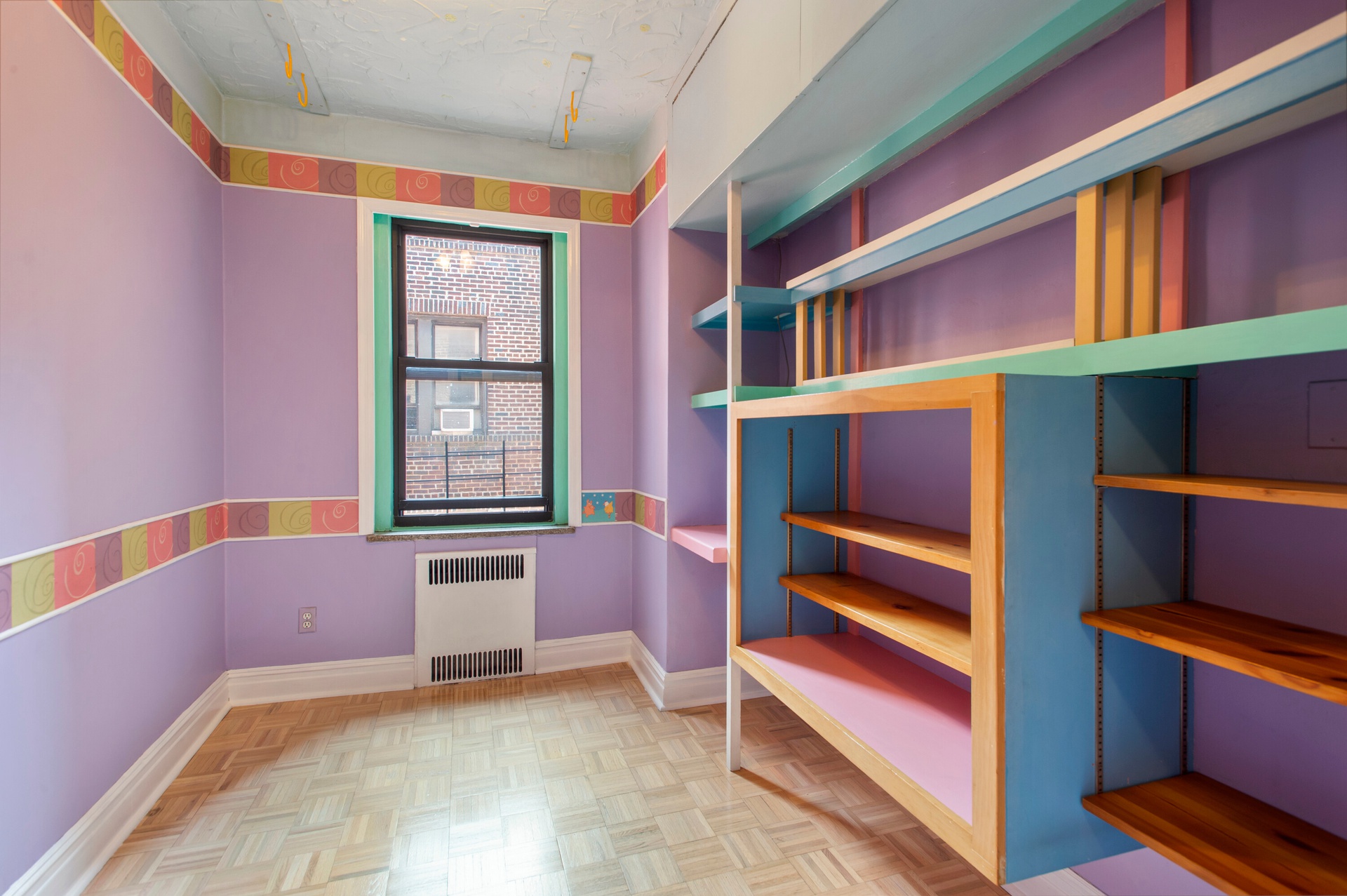Spectacular 3 BR/2 Bathroom Gem in the Historic District of Jackson Heights!
| Website: | https://www.nestseekers.com/1941550 |
|---|---|
| Address: | 35-30 73rd St Apt: 4H-4G Queens, NY 11372 |
| Floor: | 4th |
| Ownership: | Co-op |
|---|---|
| Type: | Co-op |
| Rooms: | 6 |
| Bedrooms: | 3 BR |
| Bathrooms: | 2 |
| Pets: | Pets Cats |
| Area: | 1400 sq ft |
Financials
| Price: | $849,000 |
|---|---|
| Maintenance: | $1,159 |
| Financing Allowed: | 80% |
| Minimum down: | $169,800 |
Description
This exclusive home is stunning, sophisticated, with amazing details. The front entry leads to palatial space and has been utilized as a dining room area with floor to ceiling mirrors, enhancing the flow and the light. Separate past this flowing-in resourceful and welcoming space, the colossal living room with a custom-created farmhouse fireplace mantel and faux-firebox. To the right of the entry dining foyer, is the expansive kitchen, with corner windows that can situate a nice eat-in area. Backsplash, counter-top and flooring are tile matching.
All cabinetry is handcrafted by the owner including the cookbook shelf in the kitchen (painted wood). The custom cabinetry throughout the apartment, including the shelf by the front door with key holders above (oak), the corner bookshelves in the second bedroom (clear finished pine), the cabinets in the third bedroom (painted wood).
There is abundant closet space throughout the home, including the walk-in closet in the master bedroom, double closets in the second bedroom and the built-in cabinets and "attic" storage in the third bedroom.
The master bedroom suite has its own bathroom, extra-entering alcove space and a walk-in closet (as previously mentioned). There are sliding doors and hidden shelves in the master bedroom, which could be used to obscure windows and darken and quiet the room. Similarly to the entry foyer/Dining area, there are floor to ceiling mirrors on the main/North wall of the master bedroom – It radiates and increases even more light in the room. Light color finished floors through-out the apartment also reflect and enhance a lighter natural light feel.
Both bathrooms have matching deep, pedestal sinks and tubs. The home has lovely pre-war features including 9 foot ceilings, archways and hardwood floors. Other details also include the antique solid brass door knobs and rosettes, and the ceramic switch plates with floral designs. There are amazing, serene and beautiful views from the west facing exposures – which are the majority views. Cherry Trees grow and can be seen during a portion of the year. There are North, West and South exposures - Enchanting home overall with impressive dimensions shown on the floorplan!
This is truly a large, unique property within the historic district. Central to all the transportation including the express train stop! Extraordinary home for any New Yorker! Laundry facility, super lives on site, cat friendly and private garden. The best location for shopping, supermarkets, the farmer’s market, schools, restaurants and cafes. Storage units available for $48 a month (approx. 5 ft. by 5 ft. by 8 ft tall) and bike storage for $25 a year. 20% down payment required. Board approval required. Maintenance. = $1,159.10 (Any square footage indication is not exact and is only an approximation by either the seller or floorplan designer – The Person or Persons must individually measure to ensure the space to their expectations.)
Amenities
- Abundant Closets
- A/C units
- Breakfast Area
- corner-apartment
- Courtyard
- Elevator
- Entry Foyer
- Garden
- Hardwood Floors
- High Ceilings
- Home Office
- Laundry Room
- Live-in Super
- Private Storage
- Walk-in Closet
Exposures
- North
- South
- West
Contact
 | Phone: 917-553-6661 |
 | Licensed Real Estate Salesperson MPC Team Mobile: +1917-579-0833 |
47-44 Vernon Blvd, Long Island City, NY 11101 Phone: +1718-707-0200 Fax: +1718-707-0233 |











