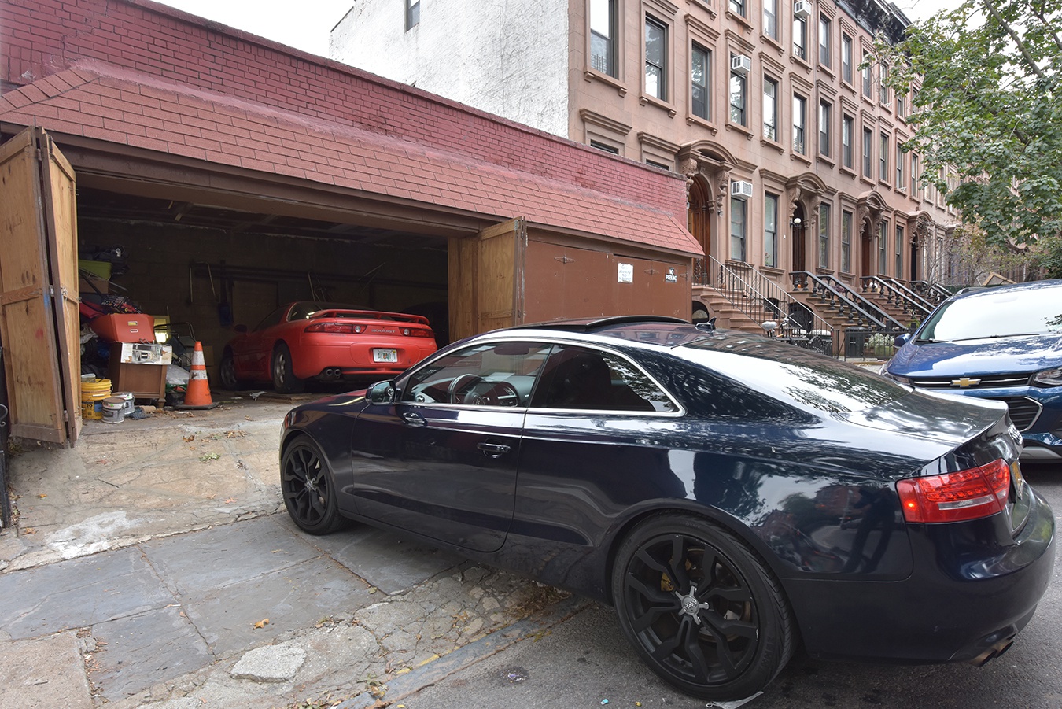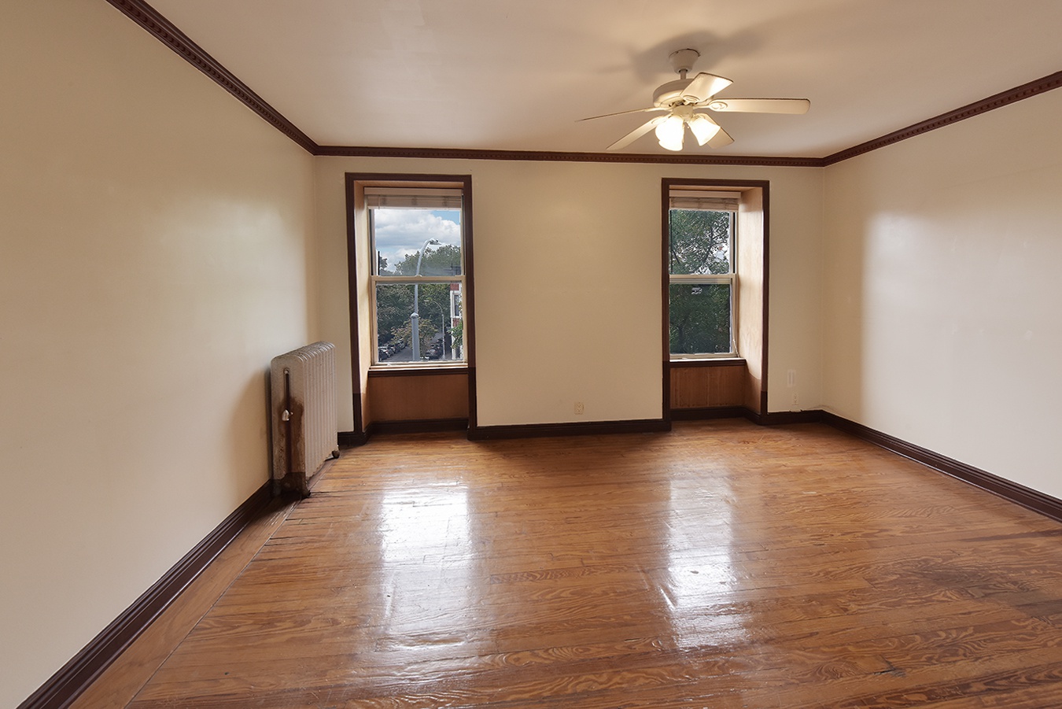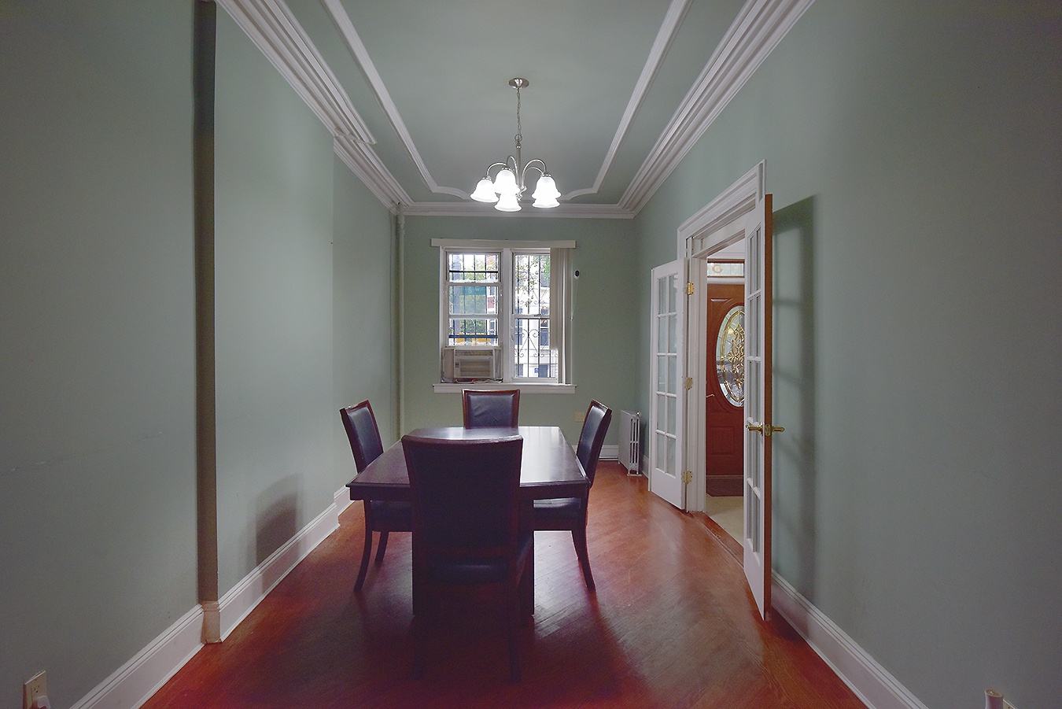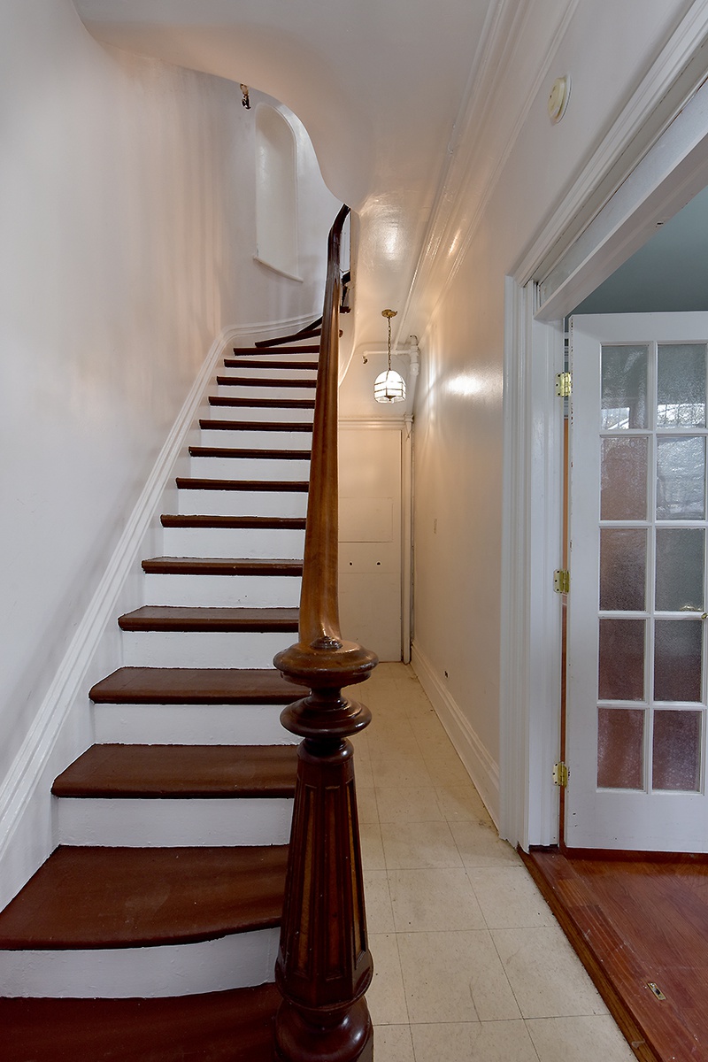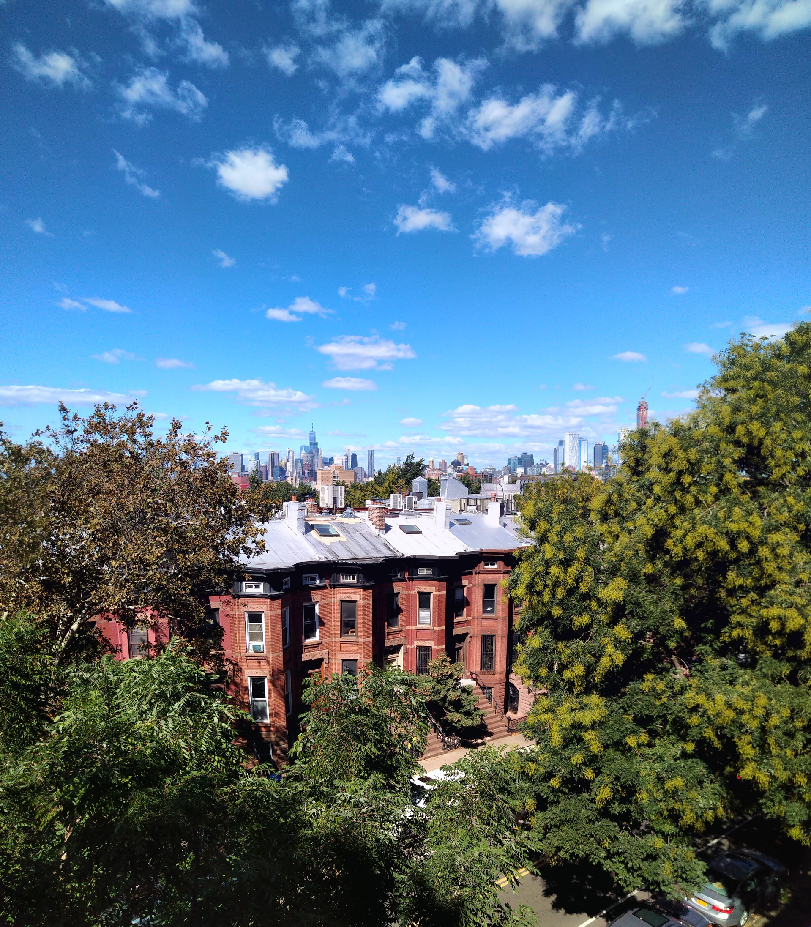385 6th Avenue - The Park Slope Motorcar Carriage House - 3 Family Building - 4 Car Garage - 820FAR
| Website: | https://www.nestseekers.com/2036906 |
|---|---|
| Address: | 385 6th Avenue Apt: CARRIAGE HOUSE Brooklyn, NY 11215 |
| Cross street: | 6th Street |
| Ownership: | Three Family |
|---|---|
| Type: | Townhouse |
| Rooms: | 11 |
| Bedrooms: | 4 BR |
| Bathrooms: | 4 |
| Pets: | Pets Allowed |
| Area: | 2928 sq ft |
| Exterior area: | 1400 sq ft |
| Lot Size: | 1788 sq ft |
Financials
Description
385 6th Avenue, Brooklyn, NY 11215
PRICE : $3,295,000 tax : $703/m mnt : $533/m
The Park Slope Motorcar Carriage House at Sixth And Sixth
3 Family Building - 4 Car Garage - 820FAR - Corner Lot - 6 Parking Spots
----- ----- ----- -----
Finally, your 3,000 sf forever home awaits: a 3 family building with 1,400 sf of private outdoor space PLUS an attached private four (4) car garage, with two bonus spots in curb cut (6 total parking spots). Listen closely. It's a turn-of-the-century classic brick row motorcar carriage house on strategically situated extra deep (88') Park Slope corner lot (6th Ave & 6th St). Zoned R6B with 820 sf unused floor area. Four (4) private parking garage spaces plus 4 car curb-cut on 6th Street - perfect - 6 total parking spots! This circa 1899 property is dripping in Park Slope history. Wood burning fireplace - a real home. Spectacular south & west city sunset views from the garden roof deck. It's for anyone with vision, knowhow, & drive to make big dreams come true. It's an established principle, actor, artist, financial, tech, professional, anyone needing a large family home with parking, car collector, historic restoration geek, someone with a green thumb / garden lover, or all of the above, anyone who wants a one-of-a-kind custom Park Slope home with 4 private garaged parking spaces. No more 'no' Park Slope Brooklyn parking nightmares. Heightened safety, privacy and convenience in our new world. Ideal location, orientation, four (4) car private garage, plus market timing create robust demand for this exact property type. Time is of the essence. Time to step up.
Central to all Park Slope shops, restaurants & transport with bustling thoroughfares of 5th Ave, 7th Ave, Union Ave and 9th street surrounding this location. Notable: P.S. 39 Henry Birstow (1 block), St. Savior Catholic Academy (3.5 blocks), New York Presbyterian Hospital, Barnes & Noble, Leopoldi Hardware, Five Guys Burgers, Rite Aid Pharmacy, Dunkin' Donuts, Prospect Park YMCA, Park Slope Ale House, Just Salad, Greenwood Baptist Church, Bar Crudo, Dumplings & Things, Postmark Cafe, Tikka Indian Grill, all one NYC block away! Transit: F, G, & R train lines and the B61, B67, & B69 bus... a four (4) car garage and curb-cut.
tax : $703/m
cc : $533/m
legal 3 family building delivered vacant 4 total gas and electric meters (1 for common space)
4 car garage - full streetside curb cut (6 total parking spots) - (1899 turn of the century carriage house - garage built circa 1920)
built at 2,108 sf with total allowable build to 2,928 (820 sf buildable)
ideal East, South and West exposure - abundant natural sunlight all day
sweeping South Western rooftop views of Manhattan, Brooklyn, sunset and NYC
located at corner of 6th Ave and 6th St RIGHT in the MIDDLE of PRIME Park Slope
corner lot - double deep lot dimensions ( 17' X 88')
wood burning fireplace(s?)
3 more original south facing windows may be fully restored adding even more natural light to each floor
554 sf front yard for gardening etc. with potential to build out brand new apartment up to 820sqft with respective roof deck all of which amount to over 1,400sqft private outdoors space / green garden area
precedent set to rezone garage to commercial
opportunity, bring vision, imagination, architect, G.C. and expediter!
great 1031 exchange option
basement reno (needed) includes bonus private entry rec room (grandfathered sub apartment) with full kitchen & bath with private sunken street entry and two lines of egress
heat and hot water units installed in Dec of 17' - brand new condition and well maintained
renovate a historic property into the home of your dreams OR outfit multiple units, each with titled private parking spaces OR a combination of both with rental units for your 1031
post restoration estimated rent roll : $14,000 - $16,000/m
P.S. 39 Henry Birstow, St. Savior Catholic Academy
Photos: https://photos.app.goo.gl/DcS8L5zHFiXSiLej7
Private showings by request ONLY
Sam - 646.331.8534
Private showings by request ONLY
Sam - 646.331.8534
TAX LOT INFORMATION
lot area: 1,464 sf
lot dimensions: 16.67 ft x 87.83 ft
Residential Floor Area Ratio (FAR): 2
facility FAR: 2
FAR as built: 1.44 i
allowed usable floor area: 2,928 sf
usable floor area as built: 2,108 sf
unused floor area: 820 sf
FOOTPRINT INFORMATION
building footprint: 713 sf
garage footprint: 380 sf
total footprint: 1,093 sf
FLOOR AREA* INFORMATION
parlor: 713 sf
2nd Floor: 562 sf
3rd Floor: 559 sf
residential (net) floor area excluding walls: 1,834 sf
additional excluded floor area:
- private entry grandfathered basement studio apt: 500 sf
- basement & utility room: 523 sf
- front and side yard: 554 sf
- potential for private outdoor space: 1,400 sf
* size and dimension are approximate - actual may vary
Amenities
- Attic
- Basement
- City View
- corner-apartment
- Courtyard
- Dishwasher
- Driveway
- Eat-in Kitchen
- Entry Foyer
- Exposed Brick
- Fireplace
- French Doors
- Garage
- Garden
- Hardwood Floors
- High Ceilings
- Home Office
- Investment Property
- Laundry Room
- Multi-Level
- Private Entrance
- Private Storage
- Roof Deck
- Skylight
- Terrace
- Washer / Dryer
Exposures
- East
- North
- South
- West
Contact
| . | . |
505 Park Ave, New York, NY 10022 Phone: +1212-252-8772 |


