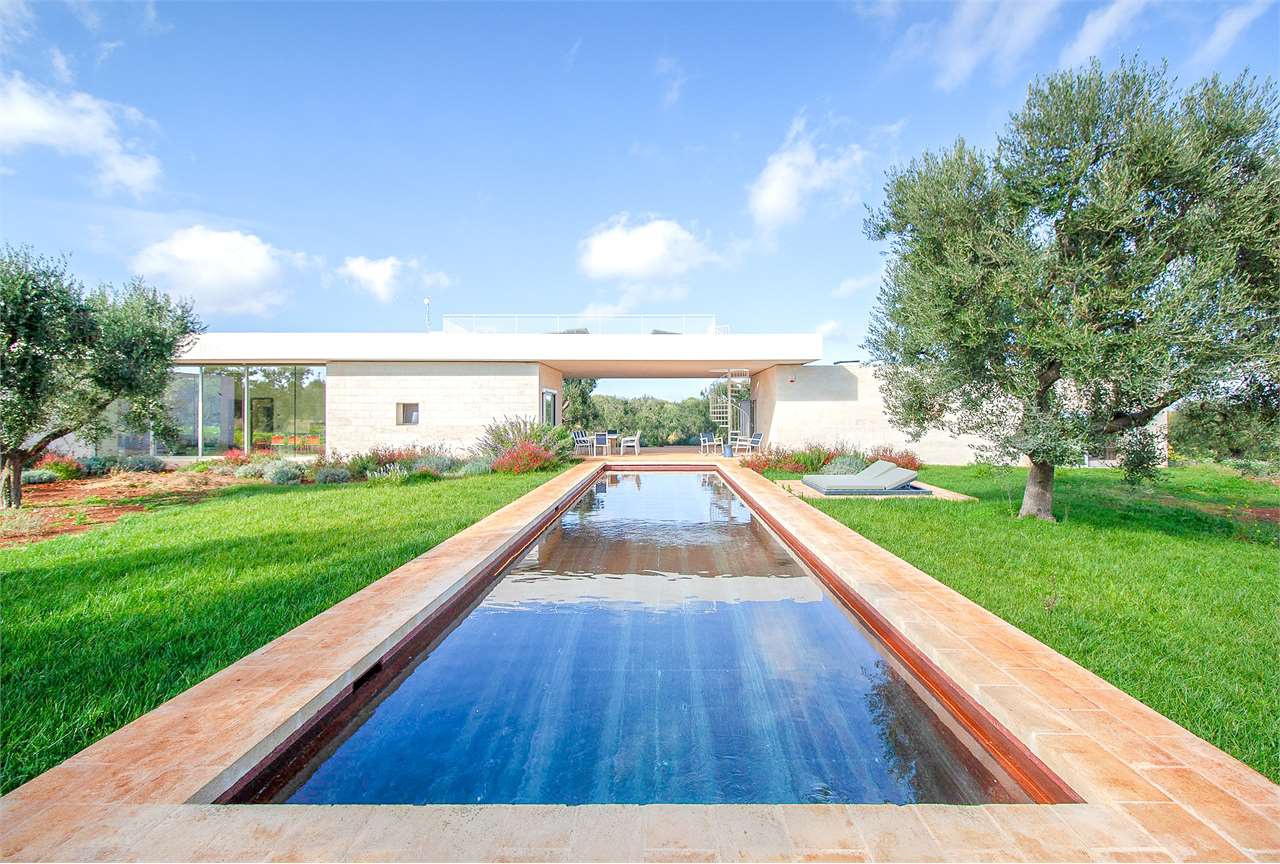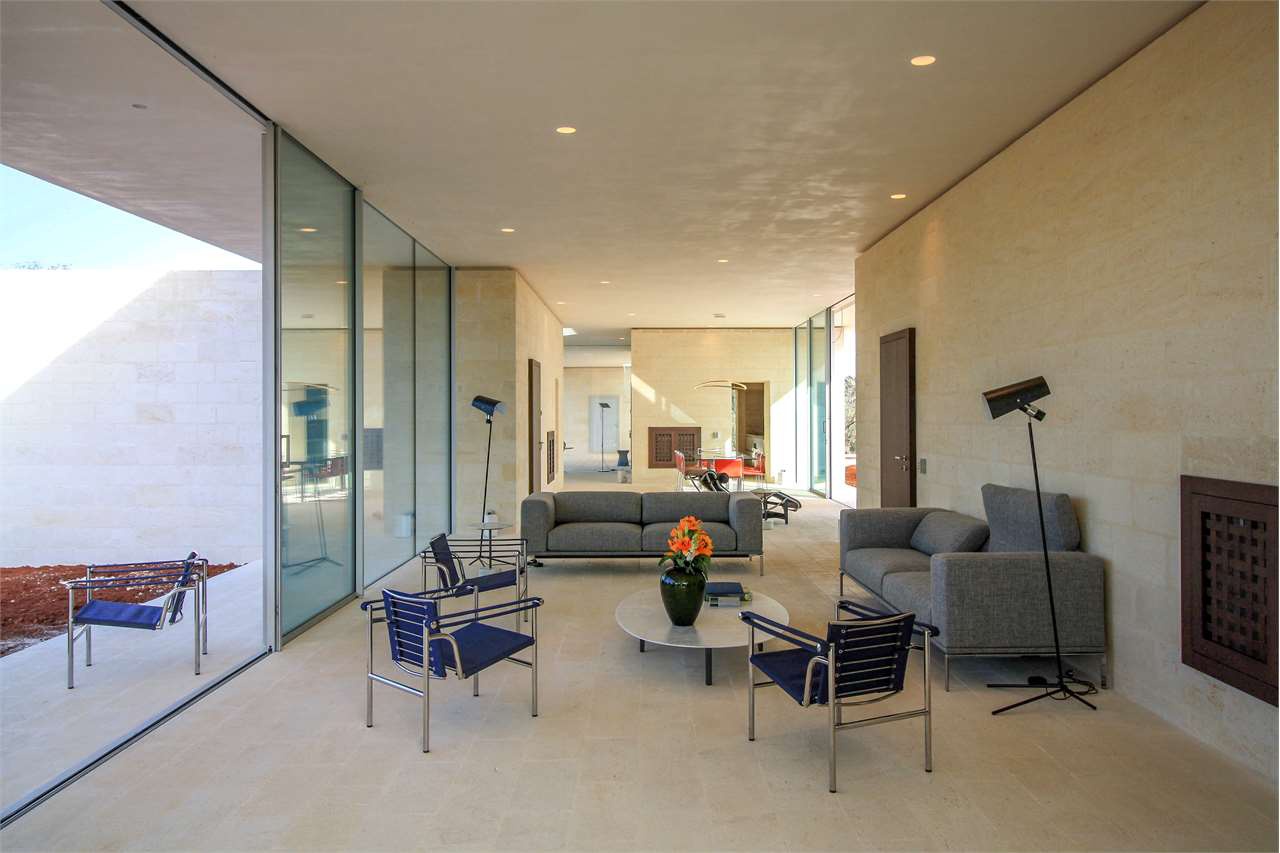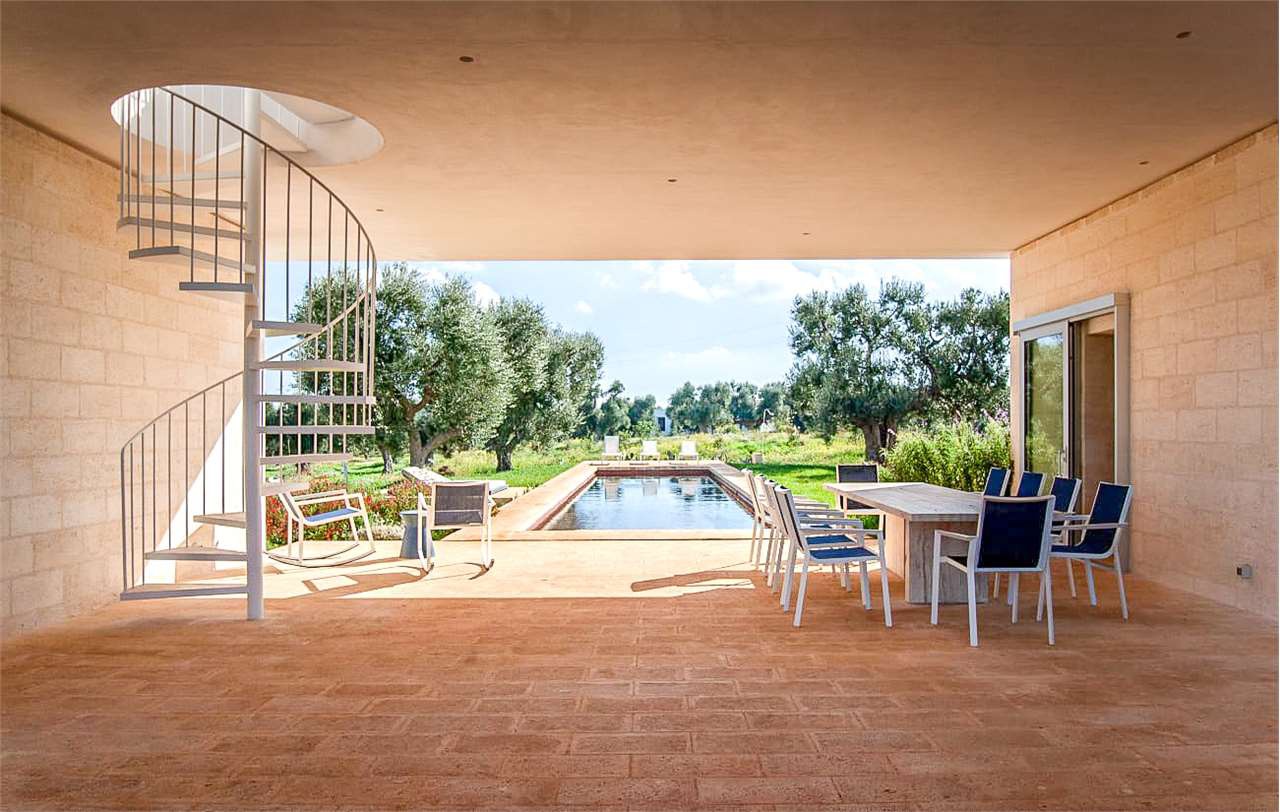Villa Tufi
| Website: | https://www.nestseekers.com/2322230 |
|---|---|
| Address: | Carovigno, Puglia 074002 Italy |
| Ownership: | For Sale |
|---|---|
| Type: | Villa |
| Rooms: | 10 |
| Bathrooms: | 5 |
| Pets: | Pets Unknown |
| Area: | 388M² (4176.0 sq ft) |
| Council Tax Band: | TBC |
Financials
| Price: | €1,490,000 ($1,594,300) |
|---|
Description
Offers for sale in Carovigno, Wonderful newly built Villa with swimming pool, surrounded by 2.6 hectares of a fantastic centuries-old private olive grove, in a hilly position, in the Apulian countryside. Total gross area 478 sqm, with triple living room, kitchen, four bedrooms, five bathrooms, porch with panoramic view, swimming pool. Geographical position Fifteen minutes from the Adriatic Sea (10 km) and 6 km. from Ostuni this is where Villa degli ulivi is located, an elegant country residence with swimming pool. A spectacular avenue lined with olive trees rises through the private land leading up to the villa set in a hilly position, protected by dry stone walls and overlooking the deep uncontaminated landscape downstream that allows a glimpse of the sea among the foliage of the trees. The nearest inhabited centers, a reference point for daily needs, are the picturesque village of the White City, 6 km away, Carovigno at about 1.5 km. Brindisi airport is 25 km away (20 minutes by car), while Bari airport can be reached in less than 1 hour (95 km). The house extends over a single level for a total of 478 square meters. gross, The living area on the ground floor, characterized by a triple living room, is illuminated by large windows overlooking the expanse of centuries-old olive trees; from the dining room you go out to the porch, ideal for pleasant outdoor lunches or dinners. The sleeping area on the ground floor has 4 bedrooms with 5 bathrooms and a dressing room. The interior spaces are characterized by large windows that give brightness to the rooms and a splendid view of the panorama. In a small clearing in the olive grove owned by about 2.6 hectares a perfect area for a house to be built, without having to cut down the trees of secular olive trees that are scattered throughout the property. The polygonal floor of the house occupies the largest possible area, slightly adapting its borders to the existing plants and creating a volume with a monolithic appearance. The house extends over a single level for a total of 478 square meters. gross, The living area on the ground floor, characterized by a triple living room, is illuminated by large windows that look downstream; from the dining room you go out to the porch, ideal for pleasant outdoor lunches or dinners. The sleeping area on the ground floor has 4 bedrooms with 4 bathrooms and a dressing room. The interior spaces are characterized by large windows that give brightness to the rooms and a splendid view of the panorama.
Amenities
- air conditioning
- Anti-theft
- Armored door
- Closet
- Concierge / Guardian
- Double Entrance
- Double glazing
- Fireplace
- Home Automation System
- Independent Entrance
- Mosquito nets
- Outdoor Tables
- Pool
- Safe
- Veranda
Contact
 | Licensed Real Estate Salesperson Licensed as 'Sara Francesca Traverso' Mobile: +1 718 879 0795 |
 | Managing Director Italy Mobile: +39 335 754 0213 Phone: +39 02 6208 7695 |
Luca Traverso Via Andrea Appiani, 25, 20121 Milano MI, Italy |






