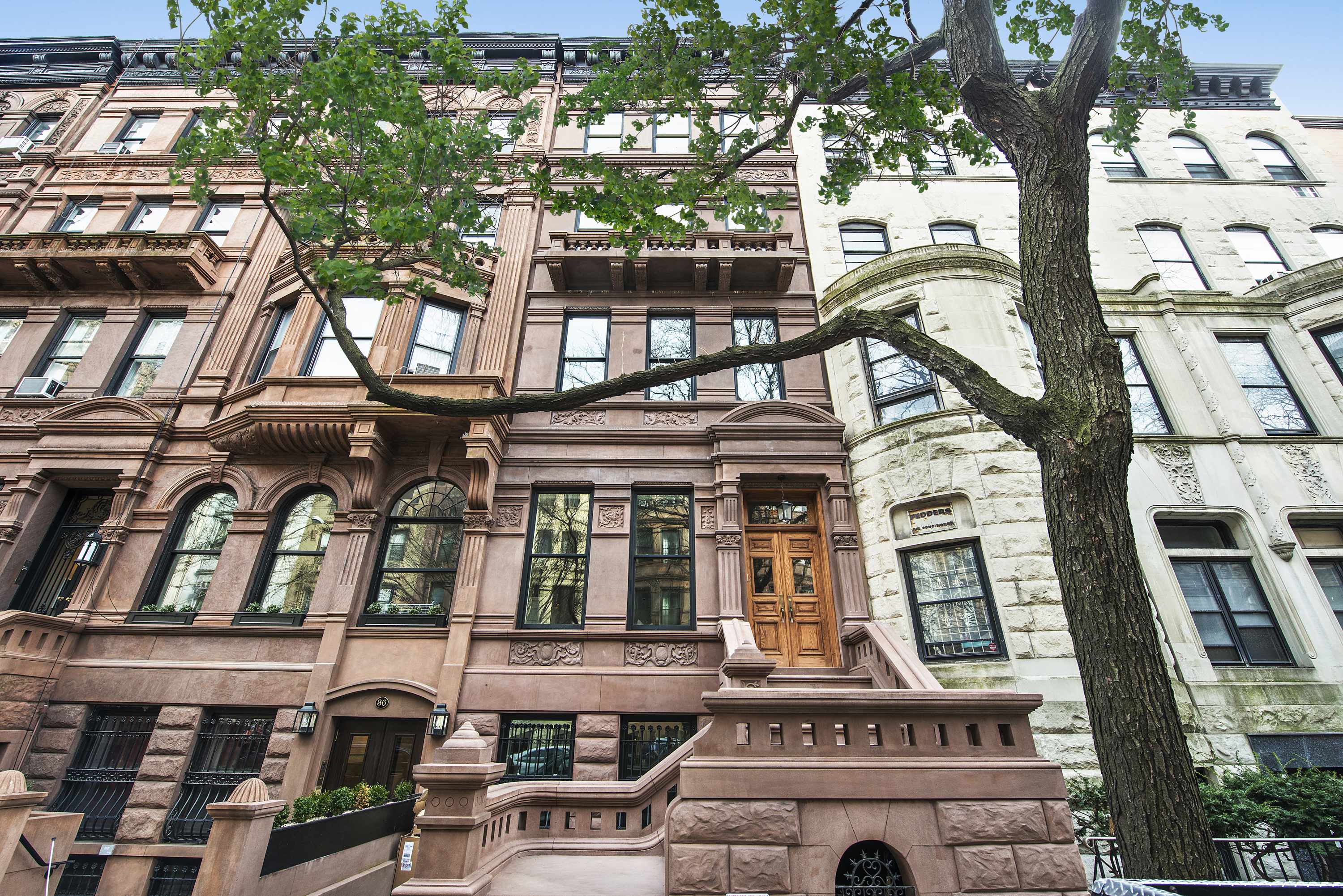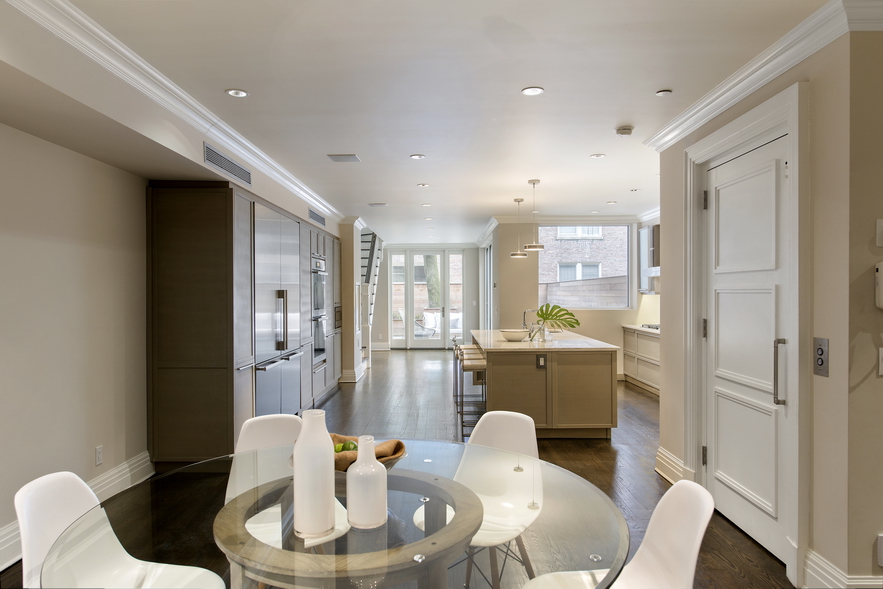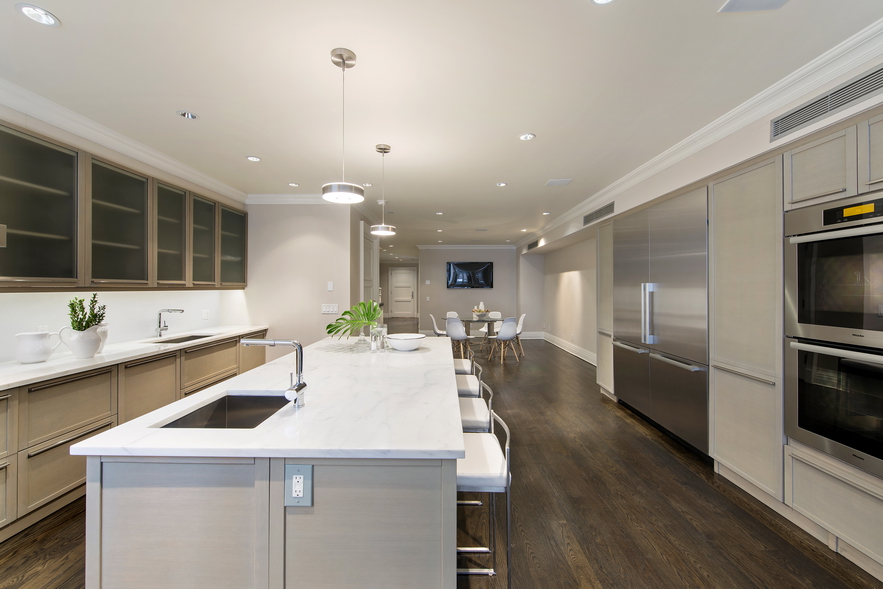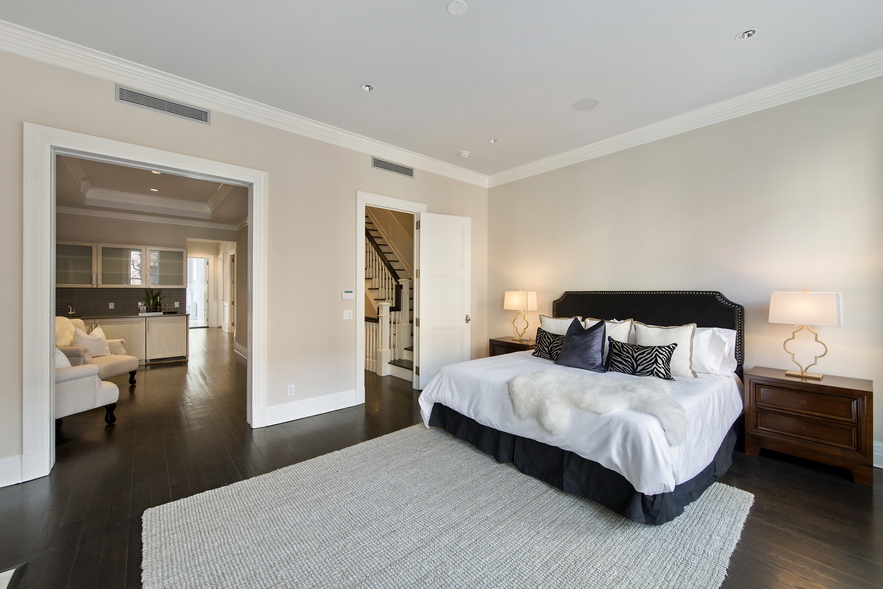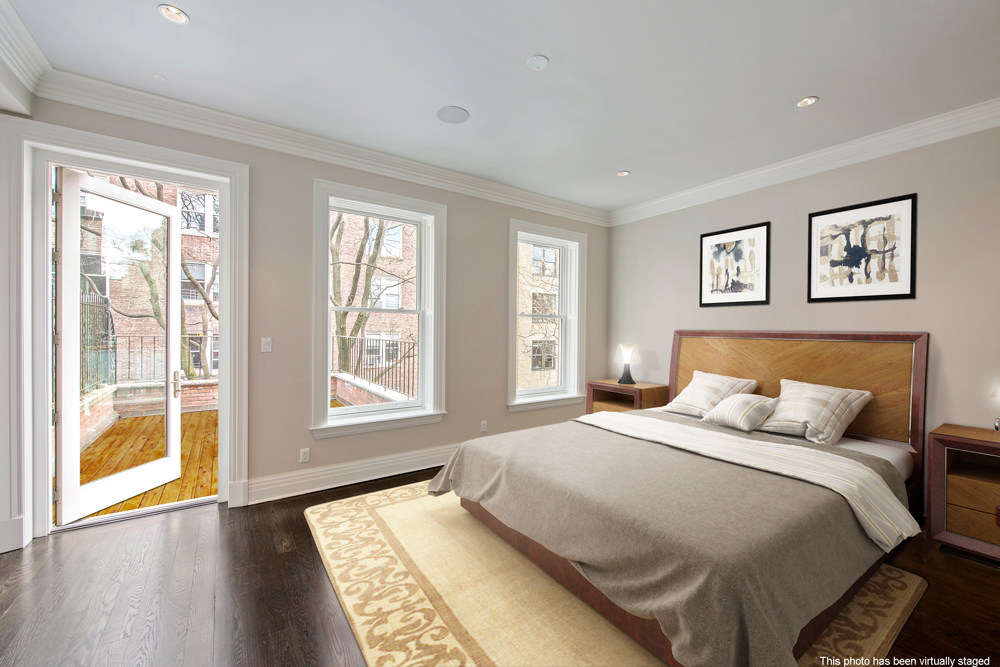NEW CONSTRUCTION UPPER WEST SIDE TOWNHOME OFF CENTRAL PARK WEST
| Website: | https://www.nestseekers.com/451346 |
|---|---|
| Address: | 38 West 87th Street Apt: TH New York, NY 10024 |
| Cross street: | Central Park West |
| Ownership: | Single Family |
|---|---|
| Type: | Townhouse |
| Rooms: | 15 |
| Bedrooms: | 6 BR |
| Bathrooms: | 10 |
| Pets: | Pets Allowed |
| Area: | 8400 sq ft |
| Exterior area: | 1190 sq ft |
Financials
Description
Masterfully designed by renowned architect Gilbert A. Schellenger, this exceptional mansion is located on one of the most desirable and exclusive tree-lined blocks on the Upper West Side, nestled between Columbus Avenue and Central Park. Complete with a Queen Anne/Renaissance Revival façade, 38 West 87th Street has been painstakingly restored to maintain a delicate balance between pre-war architectural details and modern amenities. This single family home offers over 8,400 square feet of interior space and 1,190 square feet of exterior space between five floors, each floor offering grand proportions, and connected by both a stunning staircase and an elevator. Enjoy beautiful and thoughtfully chosen finishes throughout, crafted with superior natural wood and stone, creating an elegant and timeless residence.
The parlor level is home to an incredible living room with 12 foot coffered ceilings, a formal dining room, three fireplaces, a balcony and a full butler’s pantry with dumbwaiter. The garden level offers a large sitting area, gourmet kitchen, breakfast room and a large outdoor garden. Replete with top-of-the-line appliances, the kitchen offers a massive double door refrigerator seamlessly integrated into the cabinetry, double door freezer, double ovens, gas range with vented hood, and a microwave all from Miele. Complete with abundant storage as well, the kitchen offers two large pantry closets with built in storage racks. Additionally the gourmet kitchen offers Calcutta Gold marble countertops, also found in all bathrooms throughout the home, and custom Italian cabinetry.
The first of the guest rooms is on the same level with its own private entrance. One floor down, the basement houses a laundry room, a gym, a half bath, a wine cellar and an egress leading to the outdoor garden one flight up.
The expansive 1,350 square foot master suite, located on the third floor, is complete with a wood-burning fireplace, sitting room with wet bar, 3 large cedar walk-in closets, and 2 separate large marble baths.
There are two more bedrooms on the fourth floor, each with their own en-suite custom imported marble baths and custom closets. All of the rooms scream "Grand Luxury Living", as evidenced by the large 190 square foot terrace off the southern facing 2nd bedroom. To top it off, a second laundry room is conveniently located on the fourth floor as well. The remaining two bedrooms are located on the fifth floor, which also houses a great room with exquisite sunlight and exposed brick. This is the perfect floor for guests or children home from school, who can enjoy the seamless integration between the living space and the bedrooms.
The pinnacle of this superior home is the roof deck that crowns the top floor. The roof deck offers a unique 300 Square Foot solarium on the north side and an additional 100 Square Feet of outdoor space on the south side.
Additionally the home offers all-new systems including a 7-zone HVAC, wireless SONOS sound system, radiant heat, NEST climate control, and central vacuum. This grand home is truly a rare opportunity and is unsurpassed when it comes to architectural details, size, finishes, and amenities.
Amenities
- Abundant Closets
- Basement
- Central Air Conditioning
- Dining Room
- Dishwasher
- Elevator
- Fireplace
- Garden
- Hardwood Floors
- high-ceiling
- Home Office
- Laundry Room
- Multi-Level
- Washer / Dryer
Contact
594 Broadway, New York, NY 10012, USA Phone: +1646-924-4319 |
