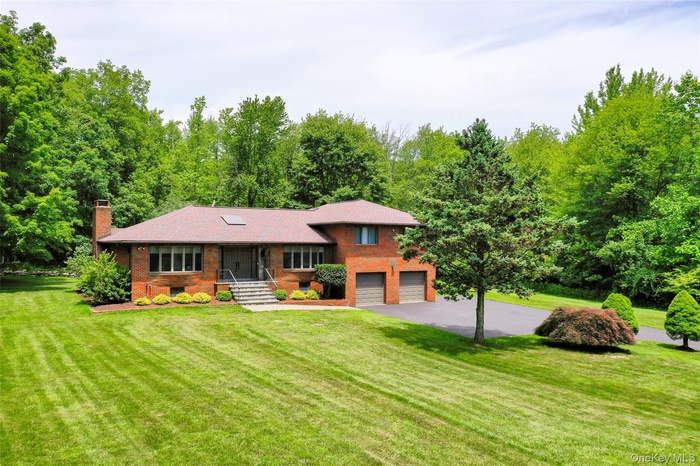Property
| Ownership: | For Sale |
|---|---|
| Type: | Single Family |
| Rooms: | 9 |
| Bedrooms: | 3 BR |
| Bathrooms: | 2½ |
| Pets: | Pets No |
| Lot Size: | 0.91 Acres |
Financials
Listing Courtesy of Helen Schweitzer Realty, LLC
Discover this stunning, custom built brick ranch, hitting the market for the very first time !

- Split level home with a chimney, brick siding, an attached garage, driveway, and a front yard
- Aerial view of property and surrounding area with a heavily wooded area
- View from above of property
- View from above of property with a forest
- Aerial view of a forest
- View from above of property
- Tri-level home featuring a garage, driveway, brick siding, and a front lawn
- Split level home featuring brick siding, driveway, a chimney, an attached garage, and a front lawn
- View of grassy yard featuring driveway and a garage
- Entrance to property with brick siding and covered porch
- View of green lawn featuring a deck
- Back of house featuring a wooden deck, a patio area, brick siding, a chimney, and a yard
- View of green lawn featuring a patio area
- Deck with outdoor dining space and a lawn
- View of patio / terrace featuring a wooded view
- Entrance foyer with high vaulted ceiling, wood finished floors, a skylight, and a baseboard radiator
- Living area with wood finished floors
- Living room featuring wood finished floors, a chandelier, and a baseboard heating unit
- Entrance foyer featuring a chandelier, dark wood-style floors, and a high ceiling
- Unfurnished living room with a baseboard heating unit, stairs, dark wood-style flooring, and baseboard heating
- Spare room featuring baseboard heating and dark wood finished floors
- Dining space with baseboard heating, ceiling fan, and wood finished floors
- Dining room featuring baseboard heating and dark wood-style flooring
- Kitchen featuring appliances with stainless steel finishes, wall chimney range hood, a kitchen island, tasteful backsplash, and white cabinetry
- Kitchen with stainless steel appliances, wall chimney range hood, backsplash, and light stone countertops
- Kitchen featuring appliances with stainless steel finishes, dark wood-style floors, decorative light fixtures, light stone countertops, and white cabi
- Unfurnished living room with dark wood-style flooring, a stone fireplace, a ceiling fan, and a baseboard radiator
- Corridor with an upstairs landing and wood finished floors
- Bathroom featuring baseboard heating, tile patterned flooring, plenty of natural light, and double vanity
- Bedroom featuring a baseboard radiator, wood finished floors, and ceiling fan
- 31
- Bedroom with a baseboard heating unit, dark wood-type flooring, and a ceiling fan
- Bedroom featuring dark wood-style floors and a ceiling fan
- Bathroom featuring tile walls, a stall shower, a garden tub, and plenty of natural light
- Bonus room featuring laundry closet and dining area leading to patio
- Dining area with baseboard heating, stairway, and light tile patterned floors
- Bathroom featuring a baseboard radiator, vanity, and tile patterned floors
- Laundry area with independent washer and dryer, light tile patterned flooring, and bar with sink
- Garage with a garage door opener
- Garage featuring a ceiling fan
- 41
- Office featuring a workshop area and electric panel
- Workout area with concrete floors and ceiling fan
Description
Discover this stunning, custom-built brick ranch, hitting the market for the very first time! Nestled on a secluded cul-de-sac in a prime Westchester location, this home offers the perfect blend of tranquility and convenience. Prime Location: Enjoy unparalleled access to top-rated golf courses, the scenic rail trail, and an abundance of shopping and dining options – all just moments away.
Move-In Ready: Meticulously renovated in 2023, this home shows pride of ownership and boasts modern upgrades and exquisite finishes throughout. Updated roof, oil burner, 3 zone heating, kitchen, bathrooms, flooring and many more listed on the attached feature list. The walk out basement offers and additional 2,000 sq feet, is sheetrocked and ready to be finished. Private, beautifully landscaped property in a serene setting provides the ultimate retreat.This is more than just a house; it's a lifestyle. Don't miss your chance to own this exceptional property. Be sure to check out the attached feature list for a complete list of updates ! Taxes do notreflect STAR-Basic star savings $1586.49
Amenities
- Back Yard
- Bath
- Cable Connected
- Ceiling Fan(s)
- Chandelier
- Cleared
- Cul-De-Sac
- Dishwasher
- Double Vanity
- Dryer
- Eat-in Kitchen
- Electricity Connected
- Electric Range
- Entrance Foyer
- First Floor Bedroom
- First Floor Full Bath
- Formal Dining
- Front Yard
- Garden
- High ceiling
- Kitchen Island
- Landscaped
- Level
- Lighting
- Mailbox
- Master Downstairs
- Microwave
- Near Golf Course
- Near Shops
- Oil Water Heater
- Open Floorplan
- Open Kitchen
- Other
- Part Wooded
- Primary Bathroom
- Private
- Quartz/Quartzite Counters
- Recessed Lighting
- Refrigerator
- Secluded
- Stainless Steel Appliance(s)
- Storage
- Walk-In Closet(s)
- Walk Through Kitchen
- Washer
- Washer/Dryer Hookup
- Water Purifier Owned
- Water Softener-Owned

All information furnished regarding property for sale, rental or financing is from sources deemed reliable, but no warranty or representation is made as to the accuracy thereof and same is submitted subject to errors, omissions, change of price, rental or other conditions, prior sale, lease or financing or withdrawal without notice. International currency conversions where shown are estimates based on recent exchange rates and are not official asking prices.
All dimensions are approximate. For exact dimensions, you must hire your own architect or engineer.