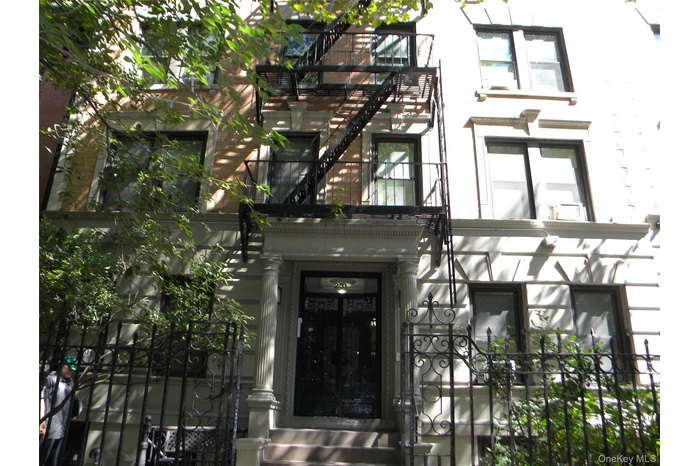Property
| Ownership: | For Sale |
|---|---|
| Type: | Co-op |
| Rooms: | 5 |
| Bedrooms: | 3 BR |
| Bathrooms: | 2 |
| Pets: | Pets Allowed |
Financials
Price:$999,000
Listing Courtesy of United Realty Associates
Apartment is located on the First Floor, rear of building.

- Property entrance
- Property entrance
- View of property exterior with a fenced front yard
- View of property exterior with a fenced front yard
- Hall with a chandelier and dark wood-type flooring
- Hall with a chandelier and dark wood-type flooring
- Unfurnished room with dark wood finished floors, radiator heating unit, arched walkways, and ceiling fan
- Unfurnished room with dark wood finished floors, radiator heating unit, arched walkways, and ceiling fan
- Kitchen featuring stainless steel range with gas cooktop, light tile patterned flooring, under cabinet range hood, and arched walkways
- Kitchen featuring stainless steel range with gas cooktop, light tile patterned flooring, under cabinet range hood, and arched walkways
- Hall featuring wood-type flooring
- Hall featuring wood-type flooring
- Spare room with dark wood-style flooring and radiator heating unit
- Spare room with dark wood-style flooring and radiator heating unit
- Unfurnished room with dark wood-style flooring and radiator
- Unfurnished room with dark wood-style flooring and radiator
- Full bathroom with tile walls, shower / bath combo, and vanity
- Full bathroom with tile walls, shower / bath combo, and vanity
- Bathroom featuring shower / tub combo with curtain and vanity
- Bathroom featuring shower / tub combo with curtain and vanity
- Hall with dark wood finished floors and baseboards
- Hall with dark wood finished floors and baseboards
- Unfurnished bedroom with dark wood-style flooring and a closet
- Unfurnished bedroom with dark wood-style flooring and a closet
- Spare room with dark wood-style flooring and radiator heating unit
- Spare room with dark wood-style flooring and radiator heating unit
- Unfurnished room with dark wood-style flooring and radiator
- Unfurnished room with dark wood-style flooring and radiator
- Hall featuring wood-type flooring
- Hall featuring wood-type flooring
- 31
- 32
- Bathroom featuring shower / tub combo with curtain and vanity
- Bathroom featuring shower / tub combo with curtain and vanity
- Entryway featuring speckled floor and baseboards
- Entryway featuring speckled floor and baseboards
- Foyer featuring mail area and speckled floor
- Foyer featuring mail area and speckled floor
- View of patio / terrace with stairway
- View of patio / terrace with stairway
- View of yard
- View of yard
- View of asphalt street
- View of asphalt street
- View of vehicle parking
- View of vehicle parking
Description
Apartment is located on the First Floor, rear of building. Use of backyard included.
Close Proximity to all buses and trains. Near all shops and restaurants.
Subway Stations at 7th Ave= B+Q About 0.13 miles away, 2+3 At Grand Army Plaza Approx. 0.14 miles.
Bus Routes:B44, B48, B45, B49, B65 B44(SBS).
*** ALL INFORMATION PROVIDED INCLUDING BUT NOT LIMITED TO: LOT SIZE,SQUARE FOOTAGE, TAXES, MAINTENANCE, C.O'S, UTILITIES, AGE AND CONDITION OF PROPERTY ARE DEEMED APPROXIMATE, BUT NOT GUARANTEED AND MUST BE INDEPENDENTLY VERIFIED BY THE BUYER AND OR BUYERS AGENT.
Amenities
- Electricity Connected
- First Floor Bedroom
- First Floor Full Bath
- Galley Type Kitchen
- Garden
- Natural Gas Connected

All information furnished regarding property for sale, rental or financing is from sources deemed reliable, but no warranty or representation is made as to the accuracy thereof and same is submitted subject to errors, omissions, change of price, rental or other conditions, prior sale, lease or financing or withdrawal without notice. International currency conversions where shown are estimates based on recent exchange rates and are not official asking prices.
All dimensions are approximate. For exact dimensions, you must hire your own architect or engineer.