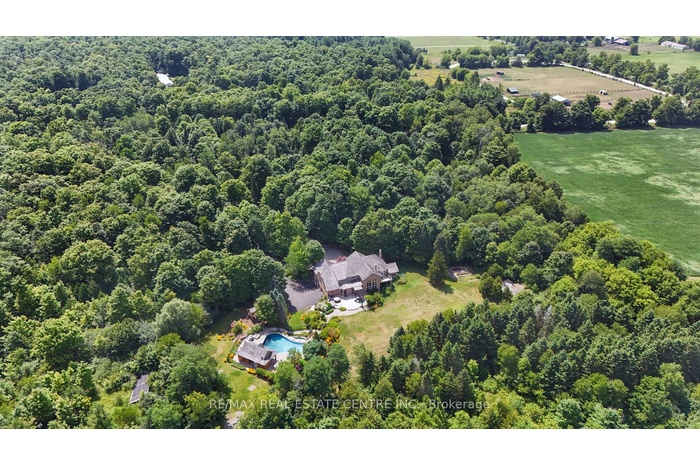Property
| Ownership: | For Sale |
|---|---|
| Type: | Unknown |
| Bedrooms: | 4 BR |
| Bathrooms: | 7 |
| Pets: | No Pets Allowed |
Financials
Price:C3,699,000
($2,659,433)
(€2,291,271)
Annual Taxes:C14,612
A Signature Estate in Nassagaweya.
Description
A Signature Estate in Nassagaweya. Set at the end of a long, tree-lined drive, this remarkable custom-built 4-bedroom, 7-bathroom residence delivers over 6,100 sq. ft. above grade plus approx 2,000 sq. ft. finished walk-out lower level. The grand two-storey foyer leads to a striking great room with floor-to-ceiling stone fireplace, a light-filled conservatory, private office, and a sunken living room. The chefs kitchen showcases premium appliances, live-edge granite surfaces, an oversized island, and a sunny breakfast nook, while the formal dining room offers a two-sided stone fireplace and custom cabinetry. A billiards lounge with lava rock bar, waffle ceiling, and bespoke built-ins adds to the main floors appeal. Upstairs, the primary suite features a spa-like ensuite and a custom walk-in closet, while three additional bedrooms each have their own designer baths. A secondary staircase provides direct access to the kitchen and laundry. The lower level is fully finished with a large recreation area, games room, and 2-piece bath. Outdoors, the resort-style grounds feature a lagoon-inspired saltwater pool with waterfall, wading area, swim-up bar, and custom hot tub. A cedar pool house with 2- piece bath, sunken outdoor kitchen, and stone patio BBQ space make entertaining effortless. The property also includes two fire pits, a playhouse, horseshoe pit, vast lawn areas, a detached garage with heated workshop, and parking for 50+ vehicles. All within minutes of Rockwood, and an easy commute to Guelph, Milton, the GTA, and Pearson Airport. A home that delivers unmatched luxury, privacy, and lifestyle.
Amenities
- Alarm system
- Auto Garage Door Remote
- Backs On Green Belt
- Bar Fridge
- Built-In Oven
- hot tub
- Landscaped
- Landscape Lighting
- Monitored
- Propane
- Propane Tank
- Sauna
- Sump Pump
- Trees/Woods
- Wood Stove
All information furnished regarding property for sale, rental or financing is from sources deemed reliable, but no warranty or representation is made as to the accuracy thereof and same is submitted subject to errors, omissions, change of price, rental or other conditions, prior sale, lease or financing or withdrawal without notice. International currency conversions where shown are estimates based on recent exchange rates and are not official asking prices.
All dimensions are approximate. For exact dimensions, you must hire your own architect or engineer.
