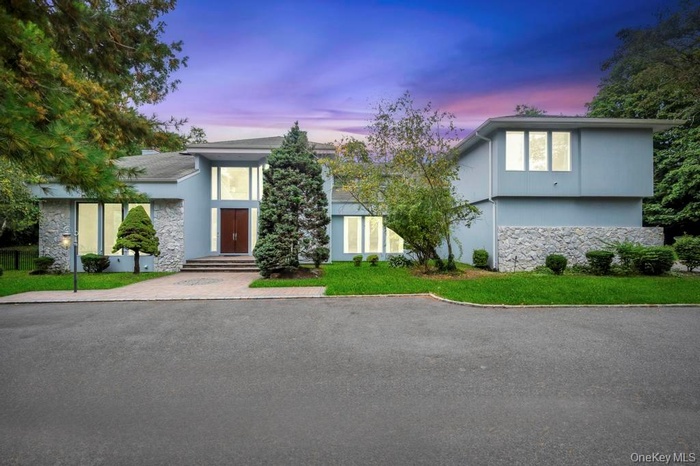Property
| Type: | Single Family |
|---|---|
| Rooms: | 10 |
| Bedrooms: | 6 BR |
| Bathrooms: | 5½ |
| Pets: | Pets Allowed |
| Lot Size: | 2.04 Acres |
Financials
Rent:$15,500
Listing Courtesy of Realty Connect USA LLC
Welcome to this Magnificent Contemporary Center Hall Colonial in a Gated Community on 2 Acres of landscaped and Tree lined Property.

- View of front of house with stone siding and a front yard
- Entrance to property featuring stone siding and a chimney
- View of front facade featuring stone siding and a front yard
- Kitchen featuring glass insert cabinets, plenty of natural light, white cabinetry, crown molding, and recessed lighting
- Kitchen featuring white cabinetry, stainless steel dishwasher, glass insert cabinets, ornamental molding, and recessed lighting
- Kitchen featuring a kitchen breakfast bar, white cabinetry, appliances with stainless steel finishes, a center island, and island range hood
- Dining space with a tray ceiling, arched walkways, dark wood-type flooring, a chandelier, and ornamental molding
- Foyer entrance with arched walkways, dark marble finish floors, a chandelier, a high ceiling, and stairway
- Carpeted living area featuring a fireplace, recessed lighting, and ornamental molding
- Carpeted living area featuring recessed lighting, stairs, ornamental molding, and arched walkways
- Sunroom with a decorative wall, wood finished floors, and high vaulted ceiling
- Living area featuring a decorative wall, wood finished floors, high vaulted ceiling, decorative columns, and recessed lighting
- Bathroom featuring vanity and recessed lighting
- Laundry room with cabinet space, light tile patterned floors, and washing machine and dryer
- Spare room featuring dark wood-type flooring and recessed lighting
- Walk in closet featuring light colored carpet
- Bedroom with wood finished floors, crown molding, ceiling fan, and recessed lighting
- Bedroom with dark wood-style flooring, crown molding, a raised ceiling, and recessed lighting
- Bedroom featuring crown molding, dark wood-type flooring, recessed lighting, and a desk
- Bedroom with ornamental molding, light wood-style floors, multiple windows, and recessed lighting
- Empty room featuring ornamental molding, light wood-type flooring, and recessed lighting
- Unfurnished room featuring crown molding, light wood-style flooring, and recessed lighting
- Bedroom with vaulted ceiling, ornamental molding, dark wood-style flooring, and recessed lighting
- Bathroom featuring vanity, a stall shower, and light tile patterned flooring
- Bedroom with a drop ceiling and dark wood finished floors
- Spare room featuring ornamental molding, light wood-type flooring, and recessed lighting
- Unfurnished room featuring crown molding, light wood-type flooring, and recessed lighting
- Full bathroom featuring a tub with jets, double vanity, a skylight, recessed lighting, and ornamental molding
- Bathroom featuring tasteful backsplash, a jetted tub, double vanity, recessed lighting, and crown molding
- Bathroom with a stall shower and double vanity
- Full bathroom featuring tile walls, light tile patterned floors, bath / shower combo with glass door, and vanity
- Full bathroom with light tile patterned flooring, combined bath / shower with glass door, vanity, and crown molding
- Bathroom featuring vanity, light tile patterned floors, a shower stall, tile walls, and a skylight
- Finished basement featuring a paneled ceiling, light wood-style flooring, and a decorative wall
- Living room with a paneled ceiling, light wood-style flooring, and recessed lighting
- Living area featuring a baseboard radiator, light wood-type flooring, and recessed lighting
- Living room with light wood-type flooring, recessed lighting, and baseboard heating
- Bathroom with light tile patterned floors and a stall shower
- View of subject property with a pool area
- Aerial view of a pool
- View of patio with a gazebo and view of wooded area
- View of grassy yard with a patio area and view of scattered trees
- View of patio / terrace featuring an outdoor kitchen and an outdoor pool
- Rear view of house featuring a gazebo and view of scattered trees
Description
Welcome to this Magnificent Contemporary Center Hall Colonial in a Gated Community on 2 Acres of landscaped and Tree-lined Property. From the Huge 2 story Marble Foyer with Dramatic Staircase, you are invited into Spectacular Light-filled Spacious Rooms with beautiful Millwork, Detailed Tray Ceilings, Moldings and Marble, Tile and Hardwood Floors Though out. The Foyer flows openly into the Formal Living Room with 2 Story Ceiling and Family Room with Fireplace, and Slider Doors to the Rear Entranced of the House. The Elegant Banquet-sized Dining Room is exquisitely detailed with large Picture Windows and Service Door to the gourmet Kitchen Appointed with Custom Cabinetry, Granite Counters, Cook-top and seating Center Island and top of the line SS Appliances. The bright Breakfast Area has slider Doors to the fantastic patio overlooking a Solar heated in-ground Pool, Gazebo and Hot-Tub.in the expansive yard. The second Floor boasts the master suite with Tray Ceiling Hardwood Floors, Dressing Area with Custom Wardrobe and Vanity, His and Her Walk-in Closets and luxurious Master Bath. More living space is offered in the finished Lower Level with a recreation Room, Home Theater Wet Bar, Gameroom, TV Area, and Office. This stunning Home has convenience to Parks, Beach, Mooring Rights and all the North Shore has to offer. Simply sophisticated Elegance that is unsurpassed.
Amenities
- Chefs Kitchen
- Cooktop
- Dishwasher
- Dryer
- Eat-in Kitchen
- First Floor Bedroom
- First Floor Full Bath
- Formal Dining
- Galley Type Kitchen
- Granite Counters
- Open Kitchen
- Washer

All information furnished regarding property for sale, rental or financing is from sources deemed reliable, but no warranty or representation is made as to the accuracy thereof and same is submitted subject to errors, omissions, change of price, rental or other conditions, prior sale, lease or financing or withdrawal without notice. International currency conversions where shown are estimates based on recent exchange rates and are not official asking prices.
All dimensions are approximate. For exact dimensions, you must hire your own architect or engineer.