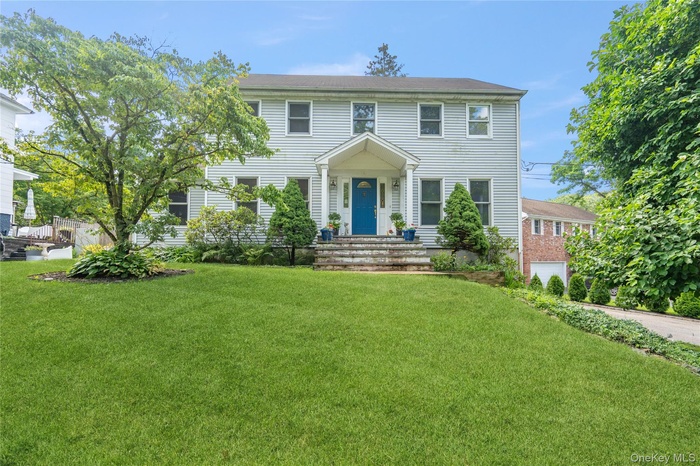Property
| Ownership: | For Sale |
|---|---|
| Type: | Single Family |
| Rooms: | 9 |
| Bedrooms: | 4 BR |
| Bathrooms: | 2½ |
| Pets: | Pets No |
Financials
Listing Courtesy of Compass Greater NY LLC
Welcome to 6 Cedar Ave, nestled in the tranquil and private locale of Locust Valley, NY, is a delightful 4 bedroom, 3 bathroom center hall colonial home.

- Colonial inspired home with a front lawn
- Colonial inspired home with a front lawn
- Colonial home with a front yard
- Colonial home with a front yard
- View of side of property with asphalt driveway, a chimney, and a garage
- View of side of property with asphalt driveway, a chimney, and a garage
- Living room with crown molding, wood finished floors, and a baseboard heating unit
- Living room with crown molding, wood finished floors, and a baseboard heating unit
- Dining space with crown molding, a chandelier, and wood finished floors
- Dining space with crown molding, a chandelier, and wood finished floors
- Living area with crown molding, wood finished floors, a brick fireplace, and ceiling fan
- Living area with crown molding, wood finished floors, a brick fireplace, and ceiling fan
- Living room featuring crown molding and a ceiling fan
- Living room featuring crown molding and a ceiling fan
- Dining area featuring crown molding and a chandelier
- Dining area featuring crown molding and a chandelier
- Kitchen featuring brown cabinets, a peninsula, hanging light fixtures, light countertops, and crown molding
- Kitchen featuring brown cabinets, a peninsula, hanging light fixtures, light countertops, and crown molding
- Half bathroom with vanity
- Half bathroom with vanity
- Entryway with a baseboard radiator, crown molding, and tile patterned flooring
- Entryway with a baseboard radiator, crown molding, and tile patterned flooring
- Bedroom featuring light colored carpet and ornamental molding
- Bedroom featuring light colored carpet and ornamental molding
- Full bath with wallpapered walls, light tile patterned floors, tile walls, a shower stall, and vanity
- Full bath with wallpapered walls, light tile patterned floors, tile walls, a shower stall, and vanity
- Full bathroom featuring vanity, tile walls, crown molding, light tile patterned floors, and a wainscoted wall
- Full bathroom featuring vanity, tile walls, crown molding, light tile patterned floors, and a wainscoted wall
- Bedroom with crown molding, light colored carpet, multiple windows, and ceiling fan
- Bedroom with crown molding, light colored carpet, multiple windows, and ceiling fan
- Carpeted bedroom with ornamental molding and ceiling fan
- Carpeted bedroom with ornamental molding and ceiling fan
- 33
- 34
- Hall featuring ornamental molding, an upstairs landing, and carpet floors
- Hall featuring ornamental molding, an upstairs landing, and carpet floors
- Carpeted bedroom featuring crown molding and a ceiling fan
- Carpeted bedroom featuring crown molding and a ceiling fan
- View of attic
- View of attic
- View of attic
- View of attic
- Wooden terrace featuring an outdoor hangout area and a gazebo
- Wooden terrace featuring an outdoor hangout area and a gazebo
- Wooden deck with outdoor dining area, grilling area, and view of scattered trees
- Wooden deck with outdoor dining area, grilling area, and view of scattered trees
- Wooden deck featuring view of scattered trees, area for grilling, and a pergola
- Wooden deck featuring view of scattered trees, area for grilling, and a pergola
- Wooden terrace with outdoor dining space
- Wooden terrace with outdoor dining space
- Rear view of property featuring a fenced backyard, a deck, and a chimney
- Rear view of property featuring a fenced backyard, a deck, and a chimney
- View of room layout
- View of room layout
- View of property floor plan
- View of property floor plan
- View of home floor plan
- View of home floor plan
- View of room layout
- View of room layout
- View of room layout
- View of room layout
Description
Welcome to 6 Cedar Ave, nestled in the tranquil and private locale of Locust Valley, NY, is a delightful 4-bedroom, 3-bathroom center hall colonial home. Constructed in 1988, this residence spans a generous 2,538 square feet and is situated on a 6,873 square foot lot. The home exudes a blend of classic colonial style with modern upgrades, featuring a cozy fireplace and a combination of tile, carpet, and hardwood flooring. Recent updates include a charming deck and pergola, which provide a perfect setting for outdoor gatherings while overlooking the yard. The property also offers ample space to accommodate an inground pool, enhancing the outdoor living experience. Inside, the home is warmed by baseboard heating with oil and cooled by new 2024 Central Air Conditioning. Additional conveniences include an attached garage for parking and essential appliances like a dishwasher, dryer, freezer, microwave, range/oven, refrigerator, and washer, making it an ideal family retreat with both comfort and privacy.
Amenities
- Convection Oven
- Cooktop
- Dishwasher
- Dryer
- Electric Oven
- Electric Range
- First Floor Bedroom
- Freezer
- Washer

All information furnished regarding property for sale, rental or financing is from sources deemed reliable, but no warranty or representation is made as to the accuracy thereof and same is submitted subject to errors, omissions, change of price, rental or other conditions, prior sale, lease or financing or withdrawal without notice. International currency conversions where shown are estimates based on recent exchange rates and are not official asking prices.
All dimensions are approximate. For exact dimensions, you must hire your own architect or engineer.