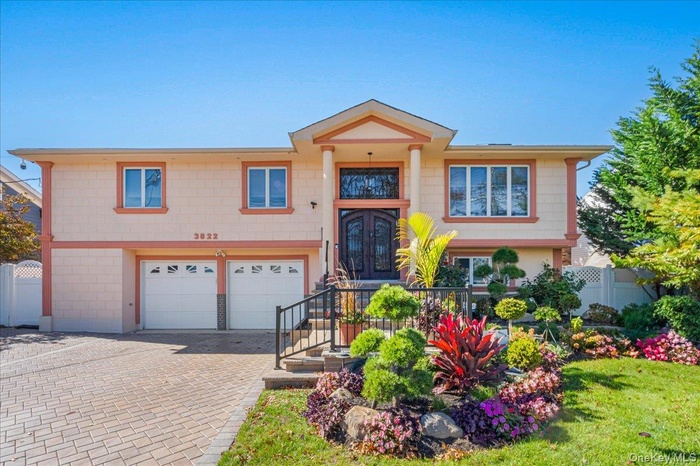Property
| Ownership: | For Sale |
|---|---|
| Type: | Single Family |
| Rooms: | 9 |
| Bedrooms: | 5 BR |
| Bathrooms: | 3 |
| Pets: | Pets No |
| Lot Size: | 0.14 Acres |
Financials
Listing Courtesy of Next Level Real Estate NY
This 5 bedroom, 3 bath Hi Ranch blends comfort and style across two levels.

- Split foyer home with decorative driveway, an attached garage, and a balcony
- Raised ranch with concrete block siding, a gate, decorative driveway, and an attached garage
- Aerial view of residential area featuring a nearby body of water
- Stairs with tile patterned flooring
- Living room featuring vaulted ceiling, light wood-style flooring, a wall mounted AC, recessed lighting, and a skylight
- Living room with a skylight, an accent wall, light wood-type flooring, recessed lighting, and a chandelier
- Living area with a chandelier, recessed lighting, light wood finished floors, a skylight, and high vaulted ceiling
- Kitchen featuring a peninsula, vaulted ceiling, hanging light fixtures, dark stone countertops, and stainless steel appliances
- Kitchen featuring dark stone counters, hanging light fixtures, a peninsula, a kitchen bar, and stainless steel appliances
- Kitchen with open floor plan, vaulted ceiling, dark stone countertops, hanging light fixtures, and wine cooler
- Kitchen with decorative light fixtures, dark stone countertops, a peninsula, open floor plan, and appliances with stainless steel finishes
- Great for entertainment.
- Dining space featuring a skylight, a chandelier, vaulted ceiling, recessed lighting.
- Dining space with a chandelier, vaulted ceiling, recessed lighting, and a skylight
- Full bath with tile walls, vanity, and a stall shower
- Bedroom with light wood-style floors, a wall mounted AC, baseboard heating, and recessed lighting
- Bedroom 1 of 5 with double closet.
- Bedroom 2 of 5 with double closet
- Bedroom 3 of 5 with double closet
- Primary Bedroom Ensuite with 2 walk-in closets, high ceilings with skylights
- Primary Bedroom Ensuite with 2 walk-in closets, high ceilings with skylights
- Large Primary with 2 walk-in closets
- Primary Bathroom with radiant heat, a jetted tub, a large shower and double vanity.
- Primary Bathroom with radiant heat, a jetted tub, a large shower and double vanity.
- Amazing space for entertaining or lounging on Movie Night.
- Amazing space for entertaining or lounging on Movie Night.
- Bar area with open shelves, light stone countertops, and plenty of room for fun gatherings.
- Living area with light tile patterned floors, bar, stairway, and recessed lighting
- Lower Level Bathroom with vanity, tile walls, a shower stall, tasteful backsplash,
- Lower Level Bedroom 5 of 5
- Fenced backyard featuring a gazebo, an outdoor living space with a fire pit, and a patio
- Fenced backyard featuring a gazebo, a patio area, exterior kitchen, and wine cooler
- View of patio with outdoor dining area, a ceiling fan, exterior kitchen, and baseboard heating
- Fenced backyard with a patio, an outdoor fire pit, and ceiling fan
Description
This 5 bedroom, 3 bath Hi-Ranch blends comfort and style across two levels. The upper floor offers 4 bedrooms and 2 baths, including a luxurious primary suite with radiant heated floors, two walk-in closets, a two-person jacuzzi tub, and a custom shower. An open floor plan highlights the chef’s kitchen with quartz counters, Viking appliances, dining area, and living room with fireplace, all enhanced by radiant heat. The lower level is perfect for entertaining with a custom bar, open space perfect for indoor gathering, full bath, bedroom, and laundry. A 2-car attached garage provides flexible options for parking, storage, or a home gym. The backyard is designed for gatherings, complete with a covered area and direct access to the home for seamless indoor/outdoor living.
Amenities
- Cathedral Ceiling(s)
- Dishwasher
- Dryer
- Eat-in Kitchen
- Electricity Connected
- First Floor Bedroom
- First Floor Full Bath
- Formal Dining
- Gas Cooktop
- Granite Counters
- High ceiling
- Natural Gas Connected
- Open Floorplan
- Open Kitchen
- Oven
- Primary Bathroom
- Recessed Lighting
- Refrigerator
- Sewer Connected
- Stainless Steel Appliance(s)
- Trash Collection Public
- Walk-In Closet(s)
- Washer
- Washer/Dryer Hookup
- Water Connected

All information furnished regarding property for sale, rental or financing is from sources deemed reliable, but no warranty or representation is made as to the accuracy thereof and same is submitted subject to errors, omissions, change of price, rental or other conditions, prior sale, lease or financing or withdrawal without notice. International currency conversions where shown are estimates based on recent exchange rates and are not official asking prices.
All dimensions are approximate. For exact dimensions, you must hire your own architect or engineer.