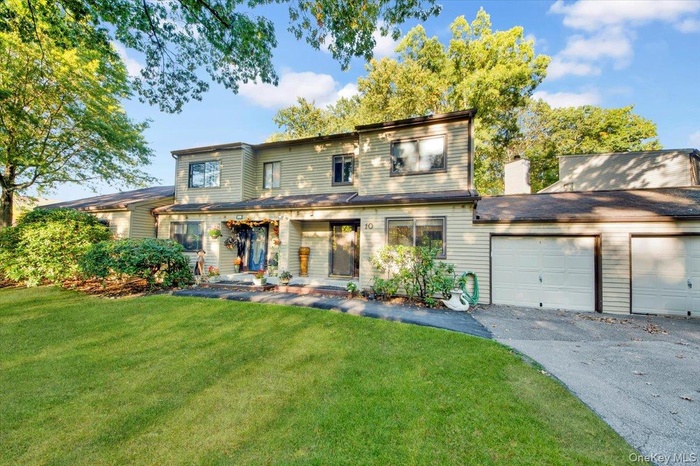Property
| Ownership: | For Sale |
|---|---|
| Type: | Single Family |
| Rooms: | 6 |
| Bedrooms: | 3 BR |
| Bathrooms: | 2½ |
| Pets: | Pets No |
Financials
Listing Courtesy of eRealty Advisors, Inc
This beautifully upgraded two story townhouse offers 3 bedrooms and 2.

- View of front of home with a front lawn, an attached garage, and driveway
- Corridor featuring light wood-type flooring, track lighting, stairway, and recessed lighting
- Kitchen featuring decorative backsplash, stainless steel appliances, brown cabinets, light wood-style floors, and dark stone countertops
- Kitchen featuring stainless steel appliances, dark stone countertops, light wood-type flooring, brown cabinets, and recessed lighting
- Eat-in Kitchen featuring light wood-style flooring and baseboards
- Living room with light wood finished floors and recessed lighting
- Living area with recessed lighting, light wood finished floors, and a ceiling fan
- Living area featuring recessed lighting, a glass covered fireplace, and light wood-type flooring
- Living room with light wood finished floors, a glass covered fireplace, and recessed lighting
- Dining room with a lit fireplace, light wood-style floors, recessed lighting, and a chandelier
- Dining room with light wood finished floors, recessed lighting, and a chandelier
- Half bath featuring tile walls, light wood-type flooring, and a wainscoted wall
- Corridor with light wood finished floors and lofted ceiling
- Bedroom featuring light wood-style flooring and baseboards
- Bedroom featuring light wood finished floors
- Full bathroom with vanity, a stall shower, light tile patterned floors, and tile walls
- Bedroom with wood finished floors and a ceiling fan
- Bedroom with light wood-style flooring, a closet, and ceiling fan
- Full bathroom featuring vanity and curtained shower
- Laundry area with washing machine and clothes dryer and baseboards
- View of below grade area
- Deck with outdoor dining area
- Wooden deck with a yard, outdoor dining space, and a gazebo
- Deck with a yard and area for grilling
- View of yard with a deck
Description
This beautifully upgraded two-story townhouse offers 3 bedrooms and 2.5 bathrooms, blending comfort, style, and convenience. The main level features a modern galley kitchen with granite countertops, a stylish backsplash, and organized pull-out drawers. Upgraded appliances—including a refrigerator, microwave, and dishwasher—are all included. Adjacent to the kitchen are a cozy breakfast area, a formal dining room, and a spacious living room with a wood-burning fireplace and sliding glass doors that lead to a brand-new deck. A convenient half bathroom completes the first floor. Upstairs, the primary bedroom includes an en-suite bathroom with a bidet and a custom California walk-in closet. Two additional bedrooms share a fully renovated bathroom with a tub, providing ample space for family or guests. Additional highlights include a full unfinished basement with washer and dryer, upgraded central air conditioning, new heating and cooling systems, real oak flooring, and updated lighting fixtures. The property also includes a one-car garage and a paved driveway offering additional parking. Community amenities include an in-ground swimming pool, tennis courts, and hiking trails. Conveniently located near major highways and premier shopping destinations such as Woodbury Commons Premium Outlets. A must-see! Taxes: $9,793 – $1,800 Basic STAR = $7,993.
Amenities
- Dishwasher
- Dryer
- Microwave
- Natural Gas Connected
- Range
- Recessed Lighting
- Refrigerator
- Smart Thermostat
- Washer
- Washer/Dryer Hookup

All information furnished regarding property for sale, rental or financing is from sources deemed reliable, but no warranty or representation is made as to the accuracy thereof and same is submitted subject to errors, omissions, change of price, rental or other conditions, prior sale, lease or financing or withdrawal without notice. International currency conversions where shown are estimates based on recent exchange rates and are not official asking prices.
All dimensions are approximate. For exact dimensions, you must hire your own architect or engineer.