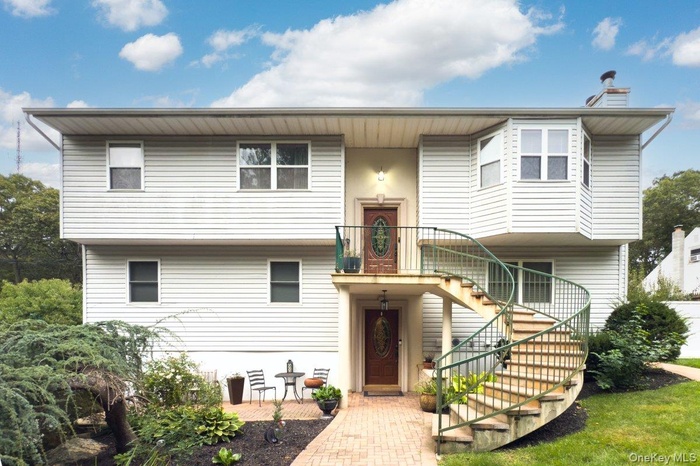Property
| Ownership: | For Sale |
|---|---|
| Type: | Single Family |
| Rooms: | 21 |
| Bedrooms: | 8 BR |
| Bathrooms: | 4½ |
| Pets: | Pets No |
| Lot Size: | 0.47 Acres |
Financials
Listing Courtesy of eXp Realty
Welcome to 129 Berkshire, a house that is sure to wow you.

- Bi-level home with stairs, a chimney, and a balcony
- Split foyer home featuring stairs and a chimney
- 3
- Bi-level home with stairway and a chimney
- Bird's eye view of a forest
- Aerial view of property's location featuring a heavily wooded area
- Aerial view of property and surrounding area featuring a forest and nearby suburban area
- Aerial view
- Drone / aerial view
- Rear view of property featuring a wooden deck, stairway, and a lawn
- Back of property featuring a wooden deck, a fenced backyard, a chimney, stairway, and outdoor dining area
- Rear view of property featuring a fenced backyard, a deck, stairs, and a shingled roof
- Deck featuring stairway, outdoor dining space, and a yard
- Entrance to property
- Living room featuring wood finished floors
- Living room featuring wood finished floors and a baseboard heating unit
- Kitchen with decorative backsplash, a center island, black appliances, a kitchen bar, and hanging light fixtures
- Kitchen with appliances with stainless steel finishes, light tile patterned floors, a kitchen bar, decorative backsplash, and wall chimney range hood
- Bedroom with a nursery area and light wood finished floors
- Bedroom with wood finished floors and multiple windows
- Bathroom with vanity and toilet
- Bedroom with a closet and light wood-type flooring
- Bedroom with light wood-type flooring, a baseboard radiator, and a wall mounted air conditioner
- Bathroom featuring tile walls, a shower stall, a baseboard heating unit, vanity, and light tile patterned flooring
- Dining area with a skylight, vaulted ceiling, light tile patterned floors, healthy amount of natural light, and washing machine and dryer
- Dining space with a skylight, light tile patterned floors, a baseboard heating unit, and separate washer and dryer
- Kitchen featuring white appliances, white cabinets, light countertops, light tile patterned flooring, and lofted ceiling
- Kitchen with white appliances, white cabinetry, a skylight, light countertops, and under cabinet range hood
- Living room featuring wood finished floors, a tile fireplace, a chandelier, and a baseboard radiator
- Living area with a baseboard radiator, a chandelier, and light wood-type flooring
- Dining room with recessed lighting, baseboard heating, and light tile patterned floors
- Bedroom with wood finished floors, a ceiling fan, and a desk
- Bedroom featuring light wood-style floors, a baseboard radiator, a ceiling fan, and an office area
- Bedroom with a closet, light wood-style flooring, and ceiling fan
- Living room with light wood-style floors, a ceiling fan, and cooling unit
- Living room with light wood-style floors, a ceiling fan, and baseboard heating
- Bedroom featuring a closet, hardwood / wood-style floors, and ceiling fan
- Kitchen with ceiling fan, light countertops, a kitchen breakfast bar, light wood finished floors, and a peninsula
- Bedroom featuring light wood-style flooring, an office area, and a ceiling fan
- Full bathroom with vanity and curtained shower
- Full bath with tile walls, vanity, tile patterned flooring, and a shower with curtain
- Bedroom featuring light wood-style floors, ceiling fan, and baseboard heating
- Full bathroom featuring tile walls, a baseboard heating unit, vanity, tasteful backsplash, and shower / tub combo
- View of car parking
- 45
- View of yard with view of wooded area
- View of floor plan / room layout
- View of floor plan / room layout
- View of room layout
Description
Welcome to 129 Berkshire, a house that is sure to wow you. This is a one of kind house spread out across 3 floors. Ground floor offers a 2 bed, 2 bath apartment with walk-out access to the driveway along with laundry and utilities room. First floor offers 3 bedrooms and 1 bath with a large living and dining space and and oversized deck. Second floor offers 3 beds and baths, and living room, dining room and a deck. House is well manintained and sits on a huge lot as well as offers a circular driveway that can accommodate several cars. Ideal for large extended families. Dont miss this very rare opportunity.
Amenities
- Other

All information furnished regarding property for sale, rental or financing is from sources deemed reliable, but no warranty or representation is made as to the accuracy thereof and same is submitted subject to errors, omissions, change of price, rental or other conditions, prior sale, lease or financing or withdrawal without notice. International currency conversions where shown are estimates based on recent exchange rates and are not official asking prices.
All dimensions are approximate. For exact dimensions, you must hire your own architect or engineer.