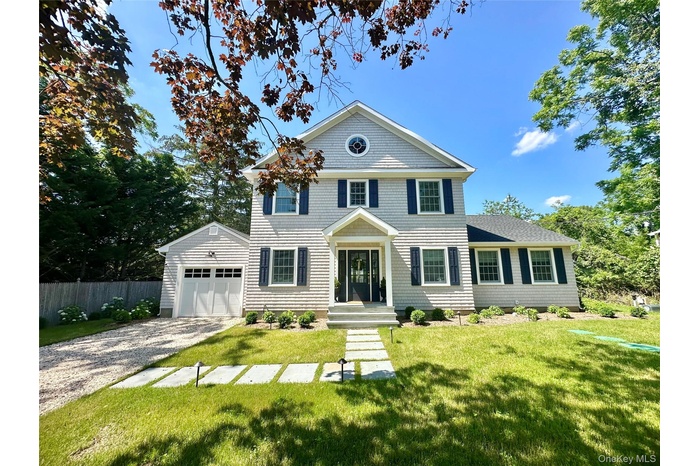Property
| Ownership: | For Sale |
|---|---|
| Type: | Single Family |
| Rooms: | 7 |
| Bedrooms: | 3 BR |
| Bathrooms: | 3½ |
| Pets: | Pets No |
| Lot Size: | 0.35 Acres |
Financials
Listing Courtesy of Rice Realty Group Inc
Nestled in the heart of Bellport Village, this exquisite 3 bedroom, 3.

- View of front of home with gravel driveway
- Kitchen with white cabinetry, a kitchen bar, custom range hood, a center island with sink, and decorative light fixtures
- Doorway to outside featuring wallpapered walls and baseboards
- Living room with plenty of natural light, a chandelier, recessed lighting, and stairway
- Living area featuring light wood-style flooring, healthy amount of natural light, a fireplace, recessed lighting, and a chandelier
- Kitchen view of stainless steel appliances, light countertops, white cabinets, and light wood-type flooring
- Dining space with light wood finished floors, a chandelier, and recessed lighting
- Kitchen view of a sink
- 9
- Half bathroom with baseboards
- Full bathroom with double vanity and baseboards
- Ensuite bathroom with double vanity, light wood-style floors, and a shower stall
- Stairs with wood finished floors
- Home office featuring light wood-style floors and recessed lighting
- Bedroom with wood finished floors, recessed lighting, a chandelier, and a closet
- Bedroom featuring a chandelier and recessed lighting
- Bedroom with wood finished floors, recessed lighting, and a chandelier
- Bathroom with combined bath / shower with glass door
- Bathroom with double vanity and light tile patterned floors
- Bedroom with light wood finished floors, recessed lighting, and a chandelier
- Laundry area with light wood-style flooring, washing machine and dryer, cabinet space, and recessed lighting
- Bedroom featuring recessed lighting, multiple windows, and light wood-style floors
- View of bedroom
- Walk in closet with light wood-style flooring
- Bathroom with a stall shower, double vanity, and recessed lighting
- Full bathroom featuring a soaking tub
- Bathroom with a soaking tub and a stall shower
- View of swimming pool featuring a patio area and a fenced backyard
- Aerial perspective of suburban area featuring a pool area
- View of swimming pool with an outdoor living space, a deck, a fenced backyard, and outdoor dining space
- Aerial view
- Aerial view of a pool
Description
Nestled in the heart of Bellport Village, this exquisite 3 bedroom, 3.5 bath home offers the perfect blend of modern luxury and cozy comfort. Completely rebuilt in 2023/2024 this stunning home is located on a quiet cul de sac and perfect for those looking to enjoy serene village living just moments away from local shops, dining, and beautiful beaches. This home highlights an expansive open-concept and spacious living room with a gas fireplace and a formal dining area perfect for relaxing and entertaining. The heart of the home is the gorgeous new, chef inspired gourmet kitchen boasting Fisher & Paykel refrigerator, Miele oven, Bosch dishwasher and GE profile dual temperature wine refrigerator. The over sized central island and custom cabinetry finish off this spectacular setting where one will enjoy many memories. The first bedroom is a large, junior suite and is located on the first floor. This area boasts a huge closet and professionally designed bathroom with top of the line finishes. As you make your way up the oversized stairwell you will find the luxurious primary suite. This sun drenched area features a spectacular 17 X 18 foot sleeping area, bathroom with imported tile, slipper style bathtub with views of the pool and sophisticated glass paneled shower and large custom closet with built in shelving and drawers. The additional guest bedroom has Jack and Jill access to the full bath and is located directly across from the office/nursey. The oversized laundry room is upstairs for ultimate convenience. As you make your way outside you will find the composite board deck overlooking an inground gunite swimming pool, ideal for summer entertaining. The hand dipped cedar shingle give the quintessential, classic Bellport Village vibe. Other features include a one car garage, full basement, hardwood floors throughout, inground sprinkler system, fully fenced yard and so much more. All Village amenities included.
Amenities
- Chefs Kitchen
- Convection Oven
- Dishwasher
- Dryer
- Eat-in Kitchen
- Electricity Connected
- First Floor Bedroom
- First Floor Full Bath
- Gas Oven
- High ceiling
- Kitchen Island
- Microwave
- Open Floorplan
- Open Kitchen
- Primary Bathroom
- Recessed Lighting
- Smart Thermostat
- Soaking Tub
- Stone Counters
- Walk-In Closet(s)
- Water Connected

All information furnished regarding property for sale, rental or financing is from sources deemed reliable, but no warranty or representation is made as to the accuracy thereof and same is submitted subject to errors, omissions, change of price, rental or other conditions, prior sale, lease or financing or withdrawal without notice. International currency conversions where shown are estimates based on recent exchange rates and are not official asking prices.
All dimensions are approximate. For exact dimensions, you must hire your own architect or engineer.