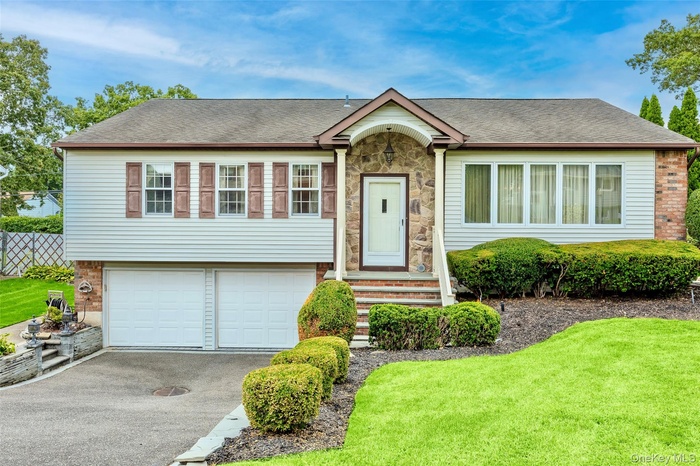Property
| Ownership: | For Sale |
|---|---|
| Type: | Single Family |
| Rooms: | 7 |
| Bedrooms: | 3 BR |
| Bathrooms: | 3 |
| Pets: | Pets No |
| Lot Size: | 0.23 Acres |
Financials
Listing Courtesy of R B Homes Inc
Welcome to your dream home in the heart of Nesconset, NY !

- View of front of property featuring a shingled roof, driveway, a front yard, and an attached garage
- Deck featuring a fenced backyard, a patio area, and outdoor dining area
- Back of property featuring a patio
- View of pool featuring a patio
- Living room with baseboard heating, lofted ceiling, and light wood-style flooring
- Living area with light wood finished floors, vaulted ceiling, and a chandelier
- Office area with vaulted ceiling, light wood finished floors, baseboard heating, and a chandelier
- Living area featuring a chandelier, vaulted ceiling, and wood finished floors
- Entryway with a chandelier and wood finished floors
- Dining space with a chandelier and light wood-style floors
- Dining space with light wood-style floors, a chandelier, a baseboard radiator, and baseboard heating
- Living area with light wood-style floors, a skylight, lofted ceiling, ceiling fan, and a baseboard radiator
- Living area with light wood-style flooring, a skylight, a baseboard radiator, ceiling fan, and high vaulted ceiling
- Living area with light wood-type flooring, vaulted ceiling, and a skylight
- Kitchen featuring stainless steel appliances, recessed lighting, tasteful backsplash, decorative light fixtures, and dark stone countertops
- Kitchen with decorative light fixtures, stainless steel appliances, backsplash, glass insert cabinets, and light wood-style floors
- Kitchen with stainless steel appliances, decorative backsplash, dark stone counters, light wood-style flooring, and recessed lighting
- Kitchen with appliances with stainless steel finishes, backsplash, dark stone counters, hanging light fixtures, and recessed lighting
- Kitchen with tasteful backsplash, glass insert cabinets, dark stone countertops, hanging light fixtures, and recessed lighting
- Dining area with recessed lighting, light wood finished floors, ceiling fan, and vaulted ceiling
- Bedroom featuring multiple windows, carpet floors, and a baseboard heating unit
- Carpeted bedroom featuring a closet and ensuite bathroom
- Bedroom featuring a baseboard radiator, wood finished floors, and recessed lighting
- Sitting room with carpet and wallpapered walls
- Sitting room with baseboard heating, carpet, and wallpapered walls
- Full bath featuring tile walls, vanity, light tile patterned floors, baseboard heating, and a stall shower
- Full bathroom with a shower stall and tile walls
- View of home floor plan
Description
Welcome to your dream home in the heart of Nesconset, NY! This stunning three-bedroom, three-full-bath residence offers the perfect blend of modern comfort and timeless elegance, nestled in a prime location just moments from vibrant shopping and dining scenes.
Step inside to discover a spacious and inviting interior. The eat-in kitchen is a chef’s delight, boasting ample countertops and plenty of space for casual dining or entertaining. Adjacent, the formal dining room sets the stage for memorable gatherings, with room for your finest table settings. The expansive living room is perfect for relaxing or hosting guests, offering a warm and welcoming atmosphere.
The family room, with its soaring vaulted ceilings, creates an airy and open feel, seamlessly connecting to the breathtaking backyard. Sliding doors lead you to a meticulously manicured outdoor oasis, where a sparkling in-ground pool awaits, complete with a brand-new liner for worry-free enjoyment. Whether you’re lounging poolside or hosting summer barbecues, this backyard is designed for relaxation and fun.
The primary suite is a true retreat, featuring a private en-suite bathroom and two generous closets for all your storage needs. The additional two bedrooms are spacious and well-appointed, each with easy access to the home’s two additional full bathrooms, ensuring comfort and convenience for family or guests.
A large full basement features a workshop and is perfect for all your storage needs. There is a 2 car attached garage and more!
With its ideal location, this home combines luxury, functionality, and convenience. Don’t miss the opportunity to own this exquisite property—schedule your private tour today!
Amenities
- Cathedral Ceiling(s)
- Chefs Kitchen
- Dishwasher
- Dryer
- Eat-in Kitchen
- Electricity Connected
- Electric Range
- Entrance Foyer
- Exhaust Fan
- Formal Dining
- Granite Counters
- High ceiling
- Microwave
- Primary Bathroom
- Refrigerator
- Stainless Steel Appliance(s)
- Trash Collection Public
- Washer
- Water Connected

All information furnished regarding property for sale, rental or financing is from sources deemed reliable, but no warranty or representation is made as to the accuracy thereof and same is submitted subject to errors, omissions, change of price, rental or other conditions, prior sale, lease or financing or withdrawal without notice. International currency conversions where shown are estimates based on recent exchange rates and are not official asking prices.
All dimensions are approximate. For exact dimensions, you must hire your own architect or engineer.