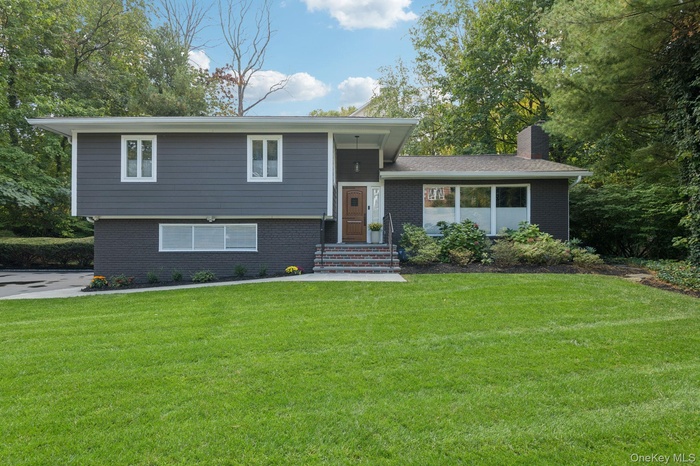Property
| Ownership: | For Sale |
|---|---|
| Type: | Single Family |
| Rooms: | 8 |
| Bedrooms: | 3 BR |
| Bathrooms: | 2½ |
| Pets: | Pets No |
| Lot Size: | 0.31 Acres |
Financials
Listing Courtesy of BERKSHIRE HATHAWAY
Fully renovated in 2019, this stylish 3 bedroom, 2.

- Tri-level home with brick siding, a front lawn, and a chimney
- View of front of home featuring a front lawn, a chimney, a garage, and asphalt driveway
- View of exterior entry
- Tri-level home featuring brick siding, a front lawn, and a chimney
- View of front of home with brick siding, a garage, a front yard, and asphalt driveway
- Living area with plenty of natural light, dark wood finished floors, a fireplace, ceiling fan, and wood walls
- Living area with wood finished floors, a ceiling fan, recessed lighting, a fireplace, and baseboard heating
- Living room with wood finished floors, stairs, recessed lighting, a ceiling fan, and a baseboard radiator
- Living room with a stone fireplace, wood finished floors, recessed lighting, a ceiling fan, and a baseboard radiator
- Living area with wooden walls, wood finished floors, a stone fireplace, a ceiling fan, and recessed lighting
- Dining space with wood walls, a chandelier, wood finished floors, and recessed lighting
- Kitchen featuring an island with sink, a breakfast bar area, stainless steel appliances, dark wood-type flooring, and pendant lighting
- Dining space with dark wood-style flooring, recessed lighting, and a chandelier
- Kitchen featuring hanging light fixtures, decorative backsplash, a kitchen island with sink, and recessed lighting
- Kitchen featuring wooden walls, white cabinets, a center island with sink, hanging light fixtures, and a breakfast bar
- Kitchen with gray cabinetry, wooden walls, stainless steel appliances, decorative light fixtures, and an island with sink
- Kitchen with gray cabinetry, tasteful backsplash, stainless steel appliances, hanging light fixtures, and light stone countertops
- Living area featuring wooden walls, recessed lighting, and wood finished floors
- Bathroom with vanity and tile walls
- Bedroom with recessed lighting, radiator, dark wood finished floors, and a baseboard heating unit
- Bedroom with recessed lighting, dark wood-style flooring, and a closet
- Full bath featuring shower / tub combo with curtain, tile walls, vanity, recessed lighting, and tile patterned floors
- Bathroom with tile walls, a stall shower, radiator heating unit, and tile patterned floors
- Bathroom featuring bathing tub / shower combination, tile walls, and a fireplace
- Bedroom with radiator, dark wood-style floors, and recessed lighting
- Bedroom with dark wood-style floors and recessed lighting
- Bathroom featuring vanity, a marble finish shower, radiator, and tile walls
- Bathroom featuring vanity, a walk in shower, and tile walls
- Office space featuring dark wood-style floors and recessed lighting
- Home office with dark wood-type flooring and recessed lighting
- View of patio / terrace
- Fenced backyard with a patio
- Back of property featuring a patio area and a yard
- Back of house with brick siding, a patio, and entry steps
- View of front of property with asphalt driveway and a garage
- Aerial view of property and surrounding area
- View of front facade with brick siding, a lawn, and a chimney
- Back of property at dusk featuring a patio
- Aerial view of property's location featuring nearby suburban area and a heavily wooded area
- Aerial view of residential area
- Bird's eye view of a pool area and a forest
- Aerial overview of property's location featuring nearby suburban area and a nearby body of water
- Aerial view of residential area
- Aerial perspective of suburban area
Description
Fully renovated in 2019, this stylish 3-bedroom, 2.5-bath home offers a true open layout with hardwood floors, a cozy gas fireplace, and built-in Sonos surround sound—perfect for movie nights and entertaining. Modern smart-home features include app-controlled garage access (MyQ), an alarm system, and individual room thermostats for zoned central air, giving you next-level comfort and convenience.
The chef’s kitchen and updated baths provide a sleek, modern look, while James Hardie siding, a new roof, full-house generator, and in-ground sprinklers add long-term peace of mind. Outside, enjoy a spacious backyard with dual patios for BBQs and gatherings, plus an expansive 2,500 sq. ft. driveway that fits up to 13 cars along with a 2-car garage—rare for the area.
Set on a beautifully landscaped property at the beginning of Scudders Lane, you’re just 2 miles from Hempstead Harbor Beach—ideal for morning coffee, weekend walks, or relaxing with the Sunday paper by the water. Located in the award-winning North Shore School District with low taxes ($15,500 before exemptions), this fully move-in-ready home blends luxury living, outdoor lifestyle, and everyday convenience—perfect for modern buyers seeking both comfort and style.
Amenities
- Dishwasher
- Eat-in Kitchen
- Gas
- Gas Oven
- Granite Counters
- Kitchen Island
- Natural Gas Available
- Refrigerator
- Sewer Connected

All information furnished regarding property for sale, rental or financing is from sources deemed reliable, but no warranty or representation is made as to the accuracy thereof and same is submitted subject to errors, omissions, change of price, rental or other conditions, prior sale, lease or financing or withdrawal without notice. International currency conversions where shown are estimates based on recent exchange rates and are not official asking prices.
All dimensions are approximate. For exact dimensions, you must hire your own architect or engineer.