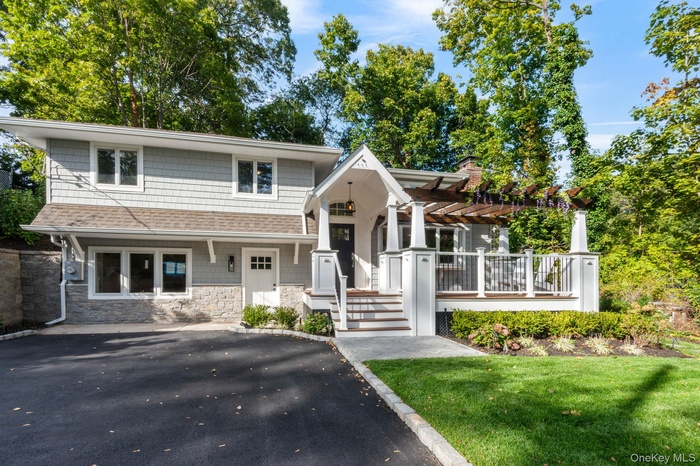Property
| Ownership: | For Sale |
|---|---|
| Type: | Single Family |
| Rooms: | 9 |
| Bedrooms: | 3 BR |
| Bathrooms: | 2 |
| Pets: | Pets No |
| Lot Size: | 0.43 Acres |
Financials
Listing Courtesy of Coldwell Banker American Homes
Amazing George Suddell Architect amp ; Builder Home.

- Welcome Home to A George Suddell Wonderful Home
- Everything is New and Amazing
- Double wide Belgium Block Lined Driveway
- IGS Back & Front
- Pergola with Composite Deck in Front...watch the walkers go by !!!
- Retractable awning over Composite Deck in Back
- IGP in Back
- With Deep end & Diving Board
- Paver Patio in Back
- Brick around the Pool
- Open Main Floor with Fireplace visible from Kitchen, Dining and LR
- Front Windows
- LR looking into DR & C.I. Kitchen
- Dining Room and Kitchen
- DR, Kitchen & LR
- Glorious Center Island Kitchen
- Stainless Steel Appliances
- Built In Microwave in CI
- Bathroom on Bedroom Level
- Primary with Juliet Balcony
- Overlooking The Backyard
- Bedroom #2
- Bedroom #3
- Great Room on Ground Level
- Great Room on Ground Level
- Great Room on Ground Level
- Great Room on Ground Level
- Bathroom off Great Room
- Lower Level Playroom
- Lower Level Playroom
Description
Amazing George Suddell ( Architect & Builder) Home.....Attention to every Detail!!!! Just bring your Belongings for a very easy move!!!!! This Craftsman Beauty has an Open Floor Plan and So Many Exquisite Touches that Make this home soooooo Special!! Feast your Eyes on the Front Portico.....a Place to unwind and watch the world walk by!!! There's Interior space to be with the Whole Crew for a Football Games and Places to retreat to for Privacy and Quiet Moments. The Center Isle Kitchen has a Pantry and is the Heart of this home because we all love to watch the Magic as the Chef Prepares something Yummy for All to Partake in!! The living room has a fireplace visible to that whole Floor, so Dining Room, Living Room & Kitchen occupants can enjoy the Flickering Flames, Glow & Warmth. The Upper Level has a Primary Bedroom with Juliet Balcony, 2 Double Closets and access to a Dual Entry Bathroom. There are two other Bedrooms for Guests or Kids.
The Ground Floor Level is Wide open and this Great Room opens up the possibility for whatever serves your Clan. There's a Full Bath so access to and From the Backyard Pool Area has this Convenience. There's a lower Level Playroom so toys and Little ones can have a space that always doesn't need to be so Perfect all the time. The Backyard is Private and Inviting, there's a Composite Deck with Retractable awning and a Paver Patio for your alfresco dining. The In Ground Pool has a Loop Lock Cover and a Brand new liner, which will be opened for one more week, then Professionally Closed for Winter. There's Oil for the heat and CAC & Split Units for the airconditioning. The Gas Stove uses Propane and there's two zones for the Air Conditioning. The Home sits on .43 Acres and is nestled on a Great Block within a Few Blocks Distance to Grocery Stores, Shopping , Restaurants & the Library. Located just North of Northport Village and all the Wonderful Bonuses That Offers with it's Historic Waterfront Parks, Concerts & Beaches. Come and see if this checks off your Boxes!!!! Live large in a Suddell Home !!!!! He Puts his Heart and Soul into Each of His Projects !!!!
Amenities
- Awnings
- Back Yard
- Balcony
- beamed ceilings
- Breakfast Bar
- Built-in Features
- Cable - Available
- Cathedral Ceiling(s)
- Chandelier
- Chefs Kitchen
- Crown Molding
- Dishwasher
- Dryer
- Eat-in Kitchen
- Electricity Available
- Electricity Connected
- Entrance Foyer
- First Floor Full Bath
- Formal Dining
- Front Yard
- Garden
- High ceiling
- High Speed Internet
- Insulated Windows
- Interior Lot
- Juliet Balcony
- Kitchen Island
- Landscaped
- Lighting
- Living Room
- Mailbox
- Microwave
- Near Shops
- Open Floorplan
- Open Kitchen
- Oversized Windows
- Pantry
- Part Wooded
- Propane
- Quartz/Quartzite Counters
- Range
- Recessed Lighting
- Refrigerator
- Screens
- Smart Thermostat
- Sprinklers In Front
- Sprinklers In Rear
- Stainless Steel Appliance(s)
- Stone/Brick Wall
- Stone Counters
- Trash Collection Public
- Walk Through Kitchen
- Washer
- Washer/Dryer Hookup
- Water Available
- Water Connected
- Wired for Sound
- Wood Burning

All information furnished regarding property for sale, rental or financing is from sources deemed reliable, but no warranty or representation is made as to the accuracy thereof and same is submitted subject to errors, omissions, change of price, rental or other conditions, prior sale, lease or financing or withdrawal without notice. International currency conversions where shown are estimates based on recent exchange rates and are not official asking prices.
All dimensions are approximate. For exact dimensions, you must hire your own architect or engineer.