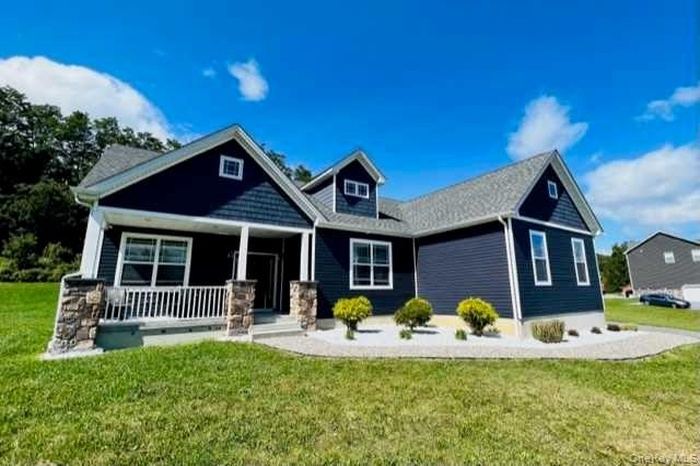Property
| Furnished: | YES |
|---|---|
| Type: | Single Family |
| Rooms: | 7 |
| Bedrooms: | 3 BR |
| Bathrooms: | 2 |
| Pets: | Pets Allowed |
| Lot Size: | 2.10 Acres |
Financials
Rent:$3,950
Listing Courtesy of BHHS Hudson Valley Properties
Fully furnished ranch available for immediately occupancy.
Description
Fully furnished ranch available for immediately occupancy. This beautiful Craftsman style home offers a popular open floor plan with one-level living and sits on a private 2 acre property with beautiful mountain views. Features include the use of all furniture throughout, hardwood flooring, private study/home office, living room with vaulted ceiling and wood burning fireplace, chef's kitchen with huge island and custom cabinetry, & dining area with sliding glass door to deck overlooking a tree-lined level backyard. The primary bedroom suite features a vaulted ceiling, WIC, and bath with soaking tub, double vanity and water closet with bidet. Convenient features include a 2-car garage, separate laundry room, and full basement. You will love to relax on the front porch which overlooks beautiful views of the Hudson Valley mountains. Tenant responsible for all utilities and expenses including lawn maintenance, snow plowing, shoveling, electric, and propane gas usage. 6 miles to the Mid Hudson Bridge, 7 miles to the Metro North Train Station and 7 miles to Vassar Brothers Hospital. Fully furnished. Pets on a case by case basis.,Basement:Interior Access,FOUNDATION:Concrete,OwnerPays:Taxes,AboveGrade:2110,FLOORING:Wood,Ceramic Tile,ROOF:Asphalt Shingles,Cooling:Zoned,EQUIPMENT:Carbon Monoxide Detector,Smoke Detectors,ExteriorFeatures:Landscaped,OTHERROOMS:Pantry,Foyer,InteriorFeatures:All Window Treatments,Walk-In Closets,Sliding Glass Doors,Unfinished Square Feet:1000,Below Grnd Sq Feet:1000
Amenities
- Bidet
- Cable - Available
- Cathedral Ceiling(s)
- Ceiling Fan(s)
- Chandelier
- Chefs Kitchen
- Dishwasher
- Double Vanity
- Dryer
- Eat-in Kitchen
- Entrance Foyer
- First Floor Bedroom
- First Floor Full Bath
- Formal Dining
- Granite Counters
- High ceiling
- Kitchen Island
- Lighting
- Living Room
- Mailbox
- Microwave
- Mountain(s)
- Open
- Open Floorplan
- Open Kitchen
- Oversized Windows
- Pantry
- Park/Greenbelt
- Primary Bathroom
- Propane
- Rain Gutters
- Recessed Lighting
- Refrigerator
- Soaking Tub
- Storage
- Underground Utilities
- Views
- Walk-In Closet(s)
- Washer
- Wood Burning

All information furnished regarding property for sale, rental or financing is from sources deemed reliable, but no warranty or representation is made as to the accuracy thereof and same is submitted subject to errors, omissions, change of price, rental or other conditions, prior sale, lease or financing or withdrawal without notice. International currency conversions where shown are estimates based on recent exchange rates and are not official asking prices.
All dimensions are approximate. For exact dimensions, you must hire your own architect or engineer.
