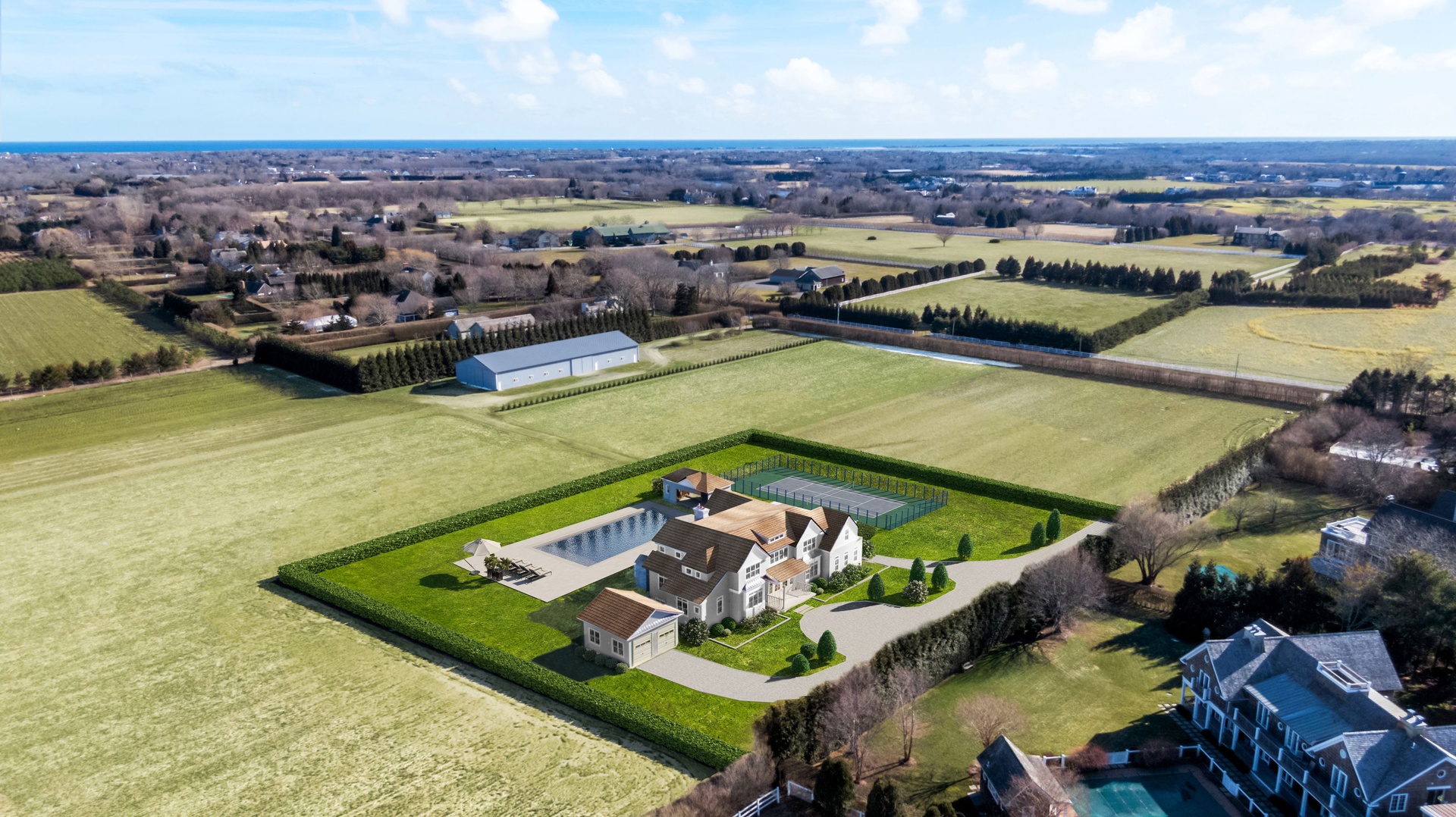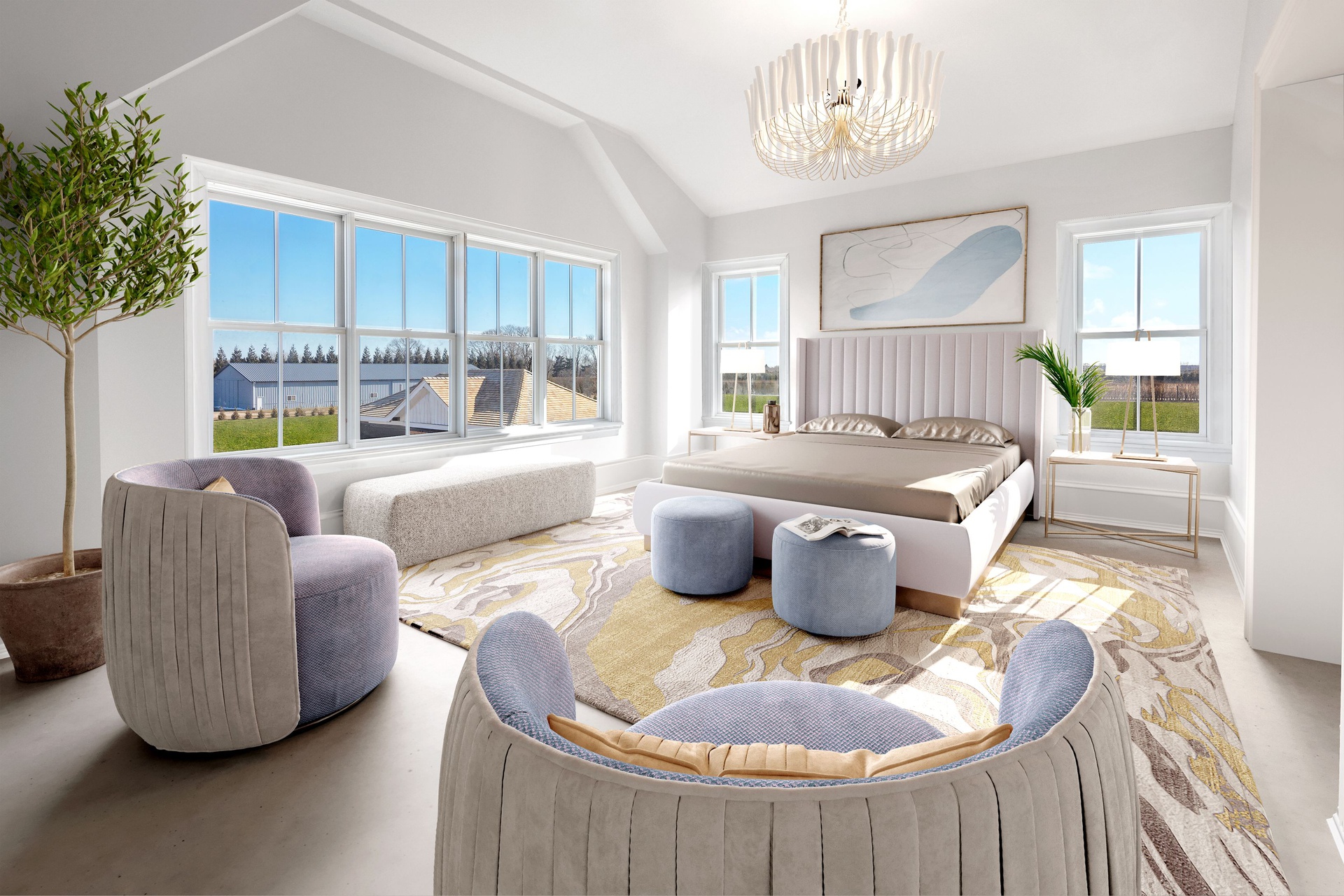Breskin Development Custom New Construction
| Website: | https://www.nestseekers.com/1865347 |
|---|---|
| Address: | 557 Mitchell Ln Bridgehampton, NY 11932 |
| Ownership: | Single Family |
|---|---|
| Type: | Single Family |
| Bedrooms: | 8 BR |
| Bathrooms: | 9 |
| Pets: | Pets Unknown |
| Area: | 9800 sq ft |
| Lot Size: | 2.01 Acres |
Financials
Description
Breskin Development Custom New Construction For over 10 years, Breskin Development has been designing and building the most beautiful custom homes in the Hamptons, and their new offering is no exception. Bordering a reserve on two sides, this two acre property is the definition of perfect farm views for peace and tranquility. Ideally located in Bridgehampton, this post-modern, gabled style 10,000 square foot (+/-) home on 3 levels includes eight bedrooms, eight full bathrooms (two half baths), and a finished lower level. What makes this stand out is their attention to detail and use of exceptional finishes in each of their homes. The first floor grand entry way introduces you to custom paneling and meticulous millwork that is customary to all Breskin projects. On top of the extensive paneling and millwork done by carpentry artisans, the kitchen features custom cabinetry by Ciuffo with custom hardware and detailing. The bath and shower finishes feature products by Waterworks and Kallista, and Calcutta marble lines the bathrooms and completes the backsplashes. Grand living room, den, formal dining room and large first floor junior suite. The house includes five masonry fireplaces, three interior and two exterior, with herringbone fireboxes and custom stone fabricated mantles, and the lower level of the home contains an enclosed gym, a fully equipped screening room with theater seating, and a finished sauna/steam room. The main floor features a custom milled walnut paneled formal dining room. Stepping through the hidden murphy doors is a private workspace finished in high gloss Farrow and Ball and custom built-in shelving. The second floor consists of four guest suites and a luxurious primary suite with walk-in stained oak custom closets and a spa-like bathroom with a Ciuffo custom waterfall double vanity and Waterworks soaking tub. The entire house is equipped with Sonos/Savant audio, recessed B&W speakers with wall mounted iPad control. Savant automated J Geiger auto-shade system, 11' high ceilings and 8" white oak wide plank flooring are found throughout the home. The exterior of the property is highly amenitized as well with a heated 20 x 55 gunite pool and spa next to a beautifully appointed pool house with kitchenette, wet bar, changing room, half bath and more. There is a full-sized sunken tennis court, and a Marmiro white stone patio that ties the outdoor space all together. There is also a two car attached and four car detached garage with dual recessed car lifts for the avid car collector. It will be difficult to find an amenity that hasn't been included in this well thought-out and impeccably designed home. Come visit and see the magic happen as they create your new Hamptons escape. You could be in this home by July and spend the rest of the summer relaxing in your own private oasis.
Amenities
- All-weather Tennis
- Attached Garage
- Basement
- Breakfast Area
- Central A/C
- Exercise Room
- Family Room/Den
- Finished basement
- Fireplace
- Full Basement
- Garage
- Great Room
- Gunite Pool
- Hardwood Floors
- Heat
- In Ground Pool
- Laundry Room
- Library
- Master Bedroom on First Floor
- Media Room
- None / Mainland
- Office
- Outdoor Shower(s)
- Pool
- Pool/Guest House
- Sauna
- Security System
- Study
- Tennis
Contact
| . | . |
25 Nugent Street, Southampton, NY 11968, USA Phone: +1631-287-9260 Fax: +1631-287-9261 |








