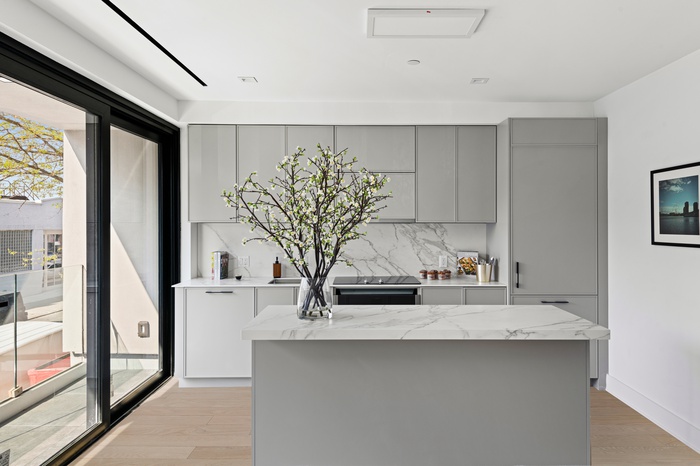| Cross street: | manhattan/franklin |
|---|---|
| Floor: | 3rd |
Property
| Ownership: | Condo |
|---|---|
| Type: | Condo |
| Rooms: | 5 |
| Bedrooms: | 2 BR |
| Bathrooms: | 2 |
| Pets: | Pets Allowed |
| Area: | 1126 sq ft |
Financials
NEW 2BD 2BA IN PRIME GREENPOINT
Description
A vision of design, space and light, 153 Green is a striking new ground up development designed by IONA that integrates the new world into the fabric of Greenpoint. This 10-unit condo building made up of 2-3 bedrooms with a mix of outdoor spaces has a striking façade with sleek glass balconies and custom curved windows by Schuco.
The eye-catching interiors greet the design-savvy buyer and envelops warm interiors complete with 7” white oak flooring and floor to ceiling windows that let natural sunlight in throughout the day. The gracious sized living room integrates into the custom open kitchen with a waterfall peninsula island. Kitchens are outfitted with warm gray custom cabinetry, Neolith Calacatta countertops and backsplash, paneled Liebherr refrigerator and double freezer, GE oven with a Wi-Fi feature, Bosch induction range with a hood that vents out and a paneled Bosch dishwasher.
Amenities
- City View
- Dishwasher
- Hardwood Floors
- Package Room
- Skyline View
- Walk-in Closet
- Washer / Dryer
Exposures- North
- South
Neighborhood
More listings:
- North
- South
All information furnished regarding property for sale, rental or financing is from sources deemed reliable, but no warranty or representation is made as to the accuracy thereof and same is submitted subject to errors, omissions, change of price, rental or other conditions, prior sale, lease or financing or withdrawal without notice. International currency conversions where shown are estimates based on recent exchange rates and are not official asking prices.
All dimensions are approximate. For exact dimensions, you must hire your own architect or engineer.

