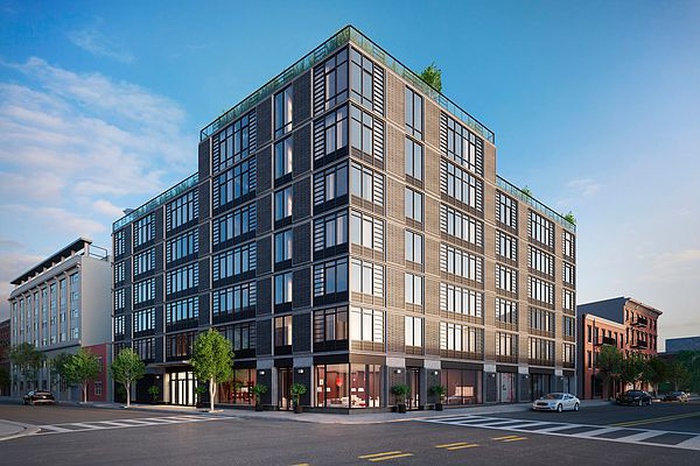Property
| Ownership: | Condo |
|---|---|
| Type: | Condo |
| Rooms: | 4 |
| Bedrooms: | 1 BR |
| Bathrooms: | 1 |
| Pets: | Pets No |
| Area: | 517 sq ft |
FinancialsPrice:$649,000Annual Taxes:$72Common charges:$645Real estate tax:$6Financing Allowed:90%Minimum down:$64,900
DescriptionRemaining Residences at 500 Waverly Avenue / Waverly Brooklyn:
Unit 4E: $830,000 1 bed 1 bath(649 sq ft)
Unit 6G: $830,000 studio 1 bath(517 sq ft)
90% Financing, Sublets and Pied-A-Terre's Allowed. 25 YEAR 421-A TAX ABATEMENT
Schedule a tour today!
Built in 2017 by the renowned GKV Architects, Waverly Brooklyn’s state-of-the-art, Bauhaus inspired facade is conveniently situated in the heart of Fort Greene, at the crossroads of Clinton Hill and Prospect Heights. Surrounded by several landmarked districts, iconic tree-lined streets, and several subway lines, the seven-stories high Waverly Brooklyn offers 48 residences—from studios to four-bedrooms. The building’s streamlined, contemporary interiors provide sun-filled residences and stunning city views.
This full-service building includes a doorman, resident’s lounge/library, second floor terrace with grilling station, landscaped rooftop terrace with panoramic cityscape views, fitness center, bicycle storage, and Brooklyn’s first fully-automated on-site parking.
Amenities- 24 Hour Security Guards
- Abundant Closets
- A/C units
- Central Air Conditioning
- City View
- Concierge Service
- Courtyard
- Dishwasher
- Elevator
- Fitness Facility
- Hardwood Floors
- Laundry Room
- Roof Deck
- Walk-in Closet
- Washer / Dryer
Exposures- South
NeighborhoodMore listings:
Remaining Residences at 500 Waverly Avenue / Waverly Brooklyn:
Unit 4E: $830,000 1 bed 1 bath(649 sq ft)
Unit 6G: $830,000 studio 1 bath(517 sq ft)
90% Financing, Sublets and Pied-A-Terre's Allowed. 25 YEAR 421-A TAX ABATEMENT
Schedule a tour today!
Built in 2017 by the renowned GKV Architects, Waverly Brooklyn’s state-of-the-art, Bauhaus inspired facade is conveniently situated in the heart of Fort Greene, at the crossroads of Clinton Hill and Prospect Heights. Surrounded by several landmarked districts, iconic tree-lined streets, and several subway lines, the seven-stories high Waverly Brooklyn offers 48 residences—from studios to four-bedrooms. The building’s streamlined, contemporary interiors provide sun-filled residences and stunning city views.
This full-service building includes a doorman, resident’s lounge/library, second floor terrace with grilling station, landscaped rooftop terrace with panoramic cityscape views, fitness center, bicycle storage, and Brooklyn’s first fully-automated on-site parking.
- 24 Hour Security Guards
- Abundant Closets
- A/C units
- Central Air Conditioning
- City View
- Concierge Service
- Courtyard
- Dishwasher
- Elevator
- Fitness Facility
- Hardwood Floors
- Laundry Room
- Roof Deck
- Walk-in Closet
- Washer / Dryer
Exposures- South
NeighborhoodMore listings:
- South
Luxury One Bed Clinton Hill Condo - Parking, Doorman, Gym etc.
DescriptionRemaining Residences at 500 Waverly Avenue / Waverly Brooklyn:
Unit 4E: $830,000 1 bed 1 bath(649 sq ft)
Unit 6G: $830,000 studio 1 bath(517 sq ft)
90% Financing, Sublets and Pied-A-Terre's Allowed. 25 YEAR 421-A TAX ABATEMENT
Schedule a tour today!
Built in 2017 by the renowned GKV Architects, Waverly Brooklyn’s state-of-the-art, Bauhaus inspired facade is conveniently situated in the heart of Fort Greene, at the crossroads of Clinton Hill and Prospect Heights. Surrounded by several landmarked districts, iconic tree-lined streets, and several subway lines, the seven-stories high Waverly Brooklyn offers 48 residences—from studios to four-bedrooms. The building’s streamlined, contemporary interiors provide sun-filled residences and stunning city views.
This full-service building includes a doorman, resident’s lounge/library, second floor terrace with grilling station, landscaped rooftop terrace with panoramic cityscape views, fitness center, bicycle storage, and Brooklyn’s first fully-automated on-site parking.
Amenities- 24 Hour Security Guards
- Abundant Closets
- A/C units
- Central Air Conditioning
- City View
- Concierge Service
- Courtyard
- Dishwasher
- Elevator
- Fitness Facility
- Hardwood Floors
- Laundry Room
- Roof Deck
- Walk-in Closet
- Washer / Dryer
Exposures
- South
NeighborhoodMore listings:
Remaining Residences at 500 Waverly Avenue / Waverly Brooklyn:
Unit 4E: $830,000 1 bed 1 bath(649 sq ft)
Unit 6G: $830,000 studio 1 bath(517 sq ft)
90% Financing, Sublets and Pied-A-Terre's Allowed. 25 YEAR 421-A TAX ABATEMENT
Schedule a tour today!
Built in 2017 by the renowned GKV Architects, Waverly Brooklyn’s state-of-the-art, Bauhaus inspired facade is conveniently situated in the heart of Fort Greene, at the crossroads of Clinton Hill and Prospect Heights. Surrounded by several landmarked districts, iconic tree-lined streets, and several subway lines, the seven-stories high Waverly Brooklyn offers 48 residences—from studios to four-bedrooms. The building’s streamlined, contemporary interiors provide sun-filled residences and stunning city views.
This full-service building includes a doorman, resident’s lounge/library, second floor terrace with grilling station, landscaped rooftop terrace with panoramic cityscape views, fitness center, bicycle storage, and Brooklyn’s first fully-automated on-site parking.
- 24 Hour Security Guards
- Abundant Closets
- A/C units
- Central Air Conditioning
- City View
- Concierge Service
- Courtyard
- Dishwasher
- Elevator
- Fitness Facility
- Hardwood Floors
- Laundry Room
- Roof Deck
- Walk-in Closet
- Washer / Dryer
Exposures
- South
NeighborhoodMore listings:
All information furnished regarding property for sale, rental or financing is from sources deemed reliable, but no warranty or representation is made as to the accuracy thereof and same is submitted subject to errors, omissions, change of price, rental or other conditions, prior sale, lease or financing or withdrawal without notice. International currency conversions where shown are estimates based on recent exchange rates and are not official asking prices.
All dimensions are approximate. For exact dimensions, you must hire your own architect or engineer.
