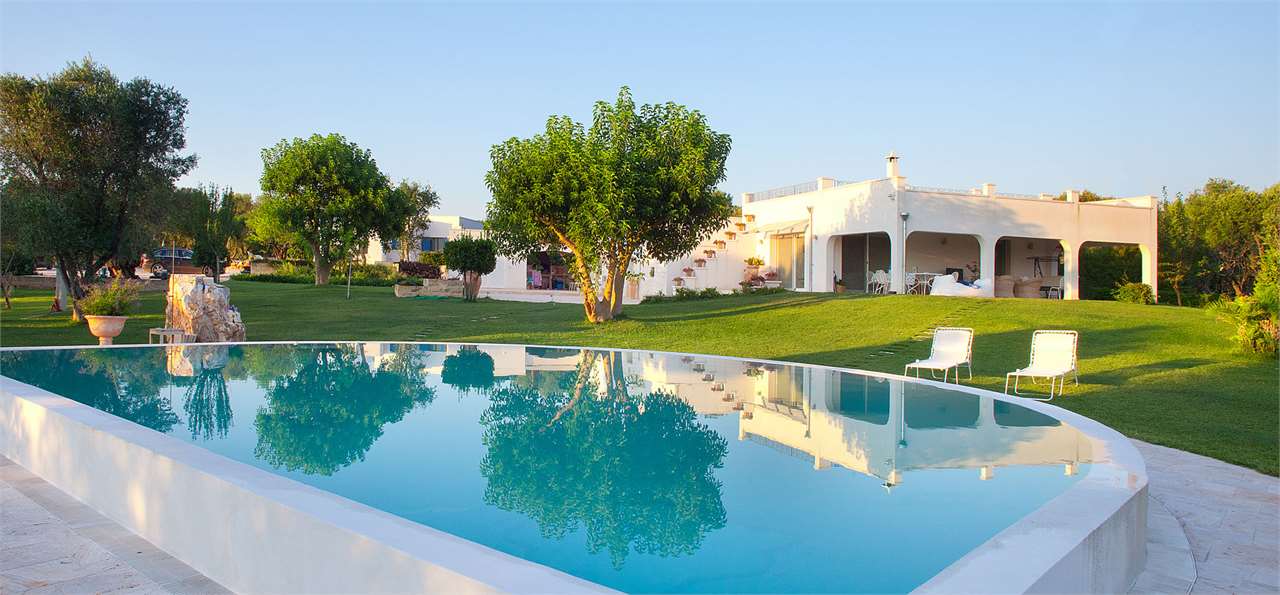Property
| Ownership: | For Sale |
|---|---|
| Type: | Villa |
| Rooms: | 4 |
| Bathrooms: | 4 |
| Area: | 400 m² (4306 sq ft) |
Financials
Price:€1,700,000
($2,007,600)
Licensed Real Estate Salesperson
Licensed as 'Sara Francesca Traverso'
Licensed as 'Sara Francesca Traverso'
Luca Traverso
Via Andrea Appiani, 25, 20121 Milano MI, Italy
Villa Lady D
Sold
Description
This breath-taking property is nestled amongst the ancient olive groves of Ostuni, overlooking the sea. The villa has been created through the renovation of an old farm building and an extension sympathetic to the old construction. There is a large living area with veranda with spectacular views of the coast. The large, bright living room also has a glass double-faced fireplace, which can be admired both from the living room and the master bedroom. The master bedroom has an ensuite bathroom and walk-in wardrobe.
The property has some wonderful old features thanks to the original stone farm building. In the villa there are a further two bedrooms and bathroom in the new extension, and in the ancient Saracen-style trullo where there is a central room with two alcoves, two queen-sized beds have been placed, just as they would have been used in the olden days. This central room leads to the large kitchen.
There is a barbeque area with wood fired pizza oven for summer outdoor cooking and entertainment. Along from the barbeque area, there is an outdoor bathroom and storage area.
Across the yard from the villa, following a small track one reaches the Trullo, which has been skilfully renovated. There is a living area with fire-place, dining room, bright kitchen, two double bedrooms, and bathroom, along with a laundry room.
The gardens are beautifully laid out, with a mixture of lawn and fruit trees, leading onto a large 'D' shaped infinity pool.
The large two hectare plot also has a photovoltaic panel system, giving âfreeâ power to the property, the excess being sold onto the national grid.
There is an electric gate at the entrance to the property, an alarm system connected to the local security company, home automation system and artesian well.
Amenities
- air conditioning
- Anti-theft
- Independent Entrance
- Outdoor Tables
- Pool
- Veranda
All information furnished regarding property for sale, rental or financing is from sources deemed reliable, but no warranty or representation is made as to the accuracy thereof and same is submitted subject to errors, omissions, change of price, rental or other conditions, prior sale, lease or financing or withdrawal without notice. International currency conversions where shown are estimates based on recent exchange rates and are not official asking prices.
All dimensions are approximate. For exact dimensions, you must hire your own architect or engineer.


