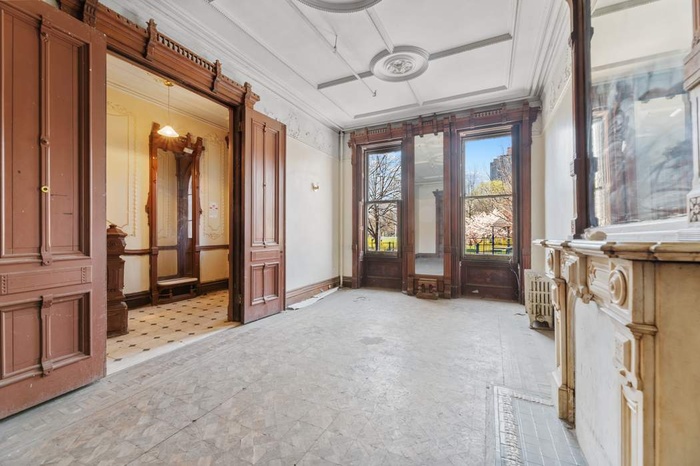Property
| Ownership: | Multi-Family |
|---|---|
| Rooms: | 11 |
| Bedrooms: | 5 BR |
| Bathrooms: | 3 |
| Pets: | Pets Allowed |
Financials
Price:$2,300,000
Real estate tax:$1,222
Listing Courtesy of Sotheby's International Realty, Inc.
Just Issued April 2025 Certificate of No Harassment CONH makes this park front, 20 foot 1905 townhouse ready for a 21st century renewal.
Description
Just Issued April 2025 Certificate of No Harassment (CONH) makes this park-front, 20-foot 1905 townhouse ready for a 21st century renewal. South sunlight fills every window in the Italianate style facade, open to the 20-acre Mount Morris Park directly across the street. With its restored facade, responsibly maintained roof, and interior full of original detail, 7 East 124th Street is a unique combination of well-preserved history and untapped development potential directly off of Fifth Avenue.
The Parlor floor is perfect for entertaining with 11'4" ceiling heights and grandly proportioned living and formal dining rooms. Original details abound- from the fine plasterwork, wood shutters and intricately carved window surrounds, marble mantlepieces, and magnificent mirrors. The Parlor includes three notable architectural mirrors- two massive over-mirrors, and the first of the houses' three original "pier mirrors"-- designed inset between the front room's south-facing windows, to increase the play of bright sunlight through the home.
The Garden floor features a front-facing bedroom, two interior rooms, full bathroom, and large eat-in-kitchen. A charming sunroom opens to exceptionally deep garden, running nearly 42' to the rear of the property. Third and Fourth Floors retain their classic layout of front and rear bedrooms, each with original mantlepieces and connecting WICs. Adjacent to both Fourth Floor bedrooms are windowed rooms perfect for use as either home offices, nurseries, or luxurious dressing rooms.
The newly issued CONH allows the new owner to begin the renovation process without delay. 7 East 124th Street currently carries a multiple dwelling building class designation; with over 6,000 square feet of total potential usable floor area, we recommend that any interested purchases carry out a zoning review to assess expansion or other development potential. The property is being sold in as-is estate condition, and can close vacant. The Parlor, Third, and Fourth floors are currently unused, and require renovation.
Bring your architect to create a magical, sunlit residence in the heart of historic Harlem.
Amenities
Garden; Nursery;
- Garden
- Voice Intercom
- Walk-up
Neighborhood
More listings:

RLS Data display by Nest Seekers LLC.
All information furnished regarding property for sale, rental or financing is from sources deemed reliable, but no warranty or representation is made as to the accuracy thereof and same is submitted subject to errors, omissions, change of price, rental or other conditions, prior sale, lease or financing or withdrawal without notice. International currency conversions where shown are estimates based on recent exchange rates and are not official asking prices.
All dimensions are approximate. For exact dimensions, you must hire your own architect or engineer.
