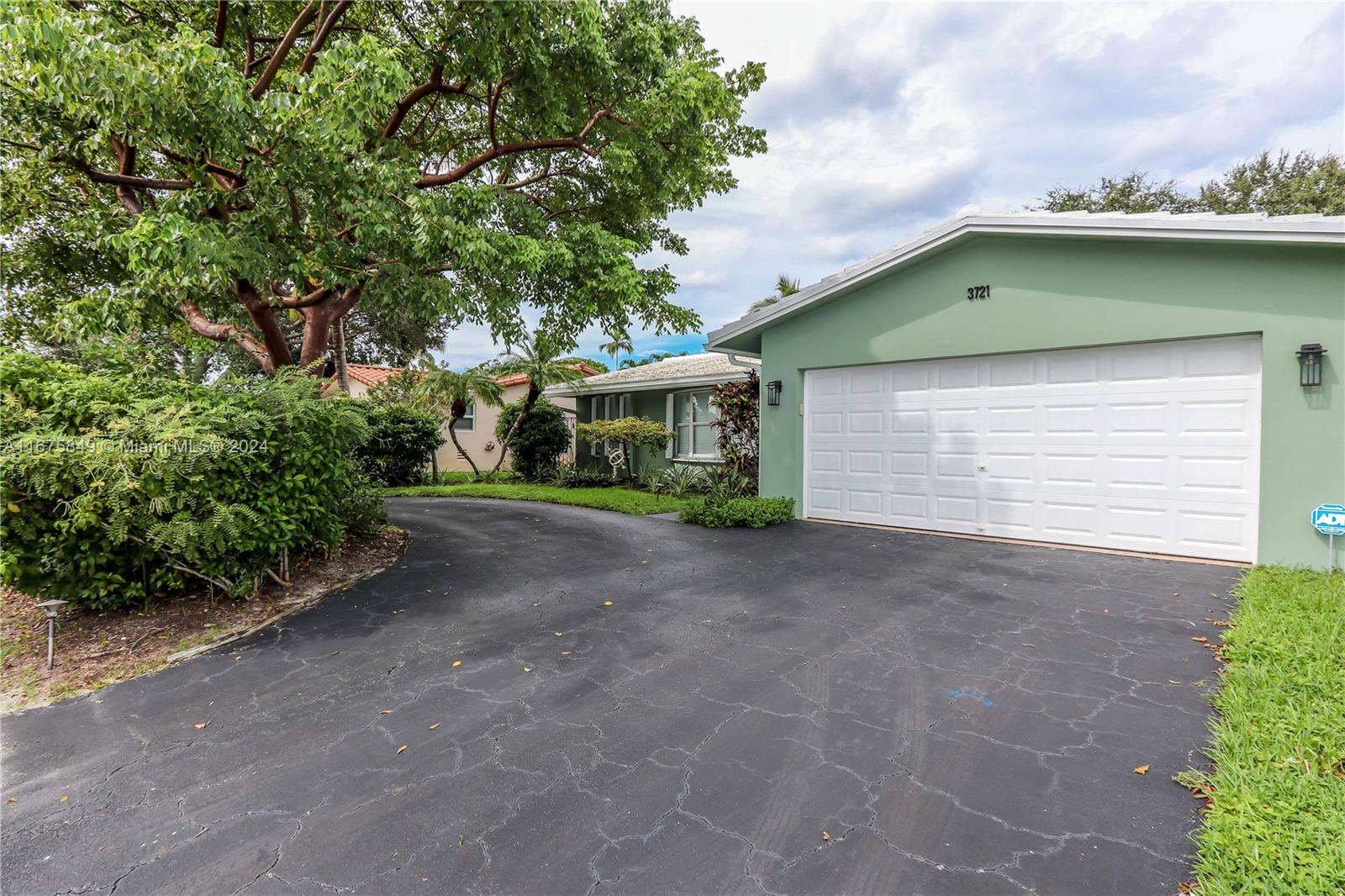Property
| Ownership: | For Sale |
|---|---|
| Type: | Unknown |
| Bedrooms: | 3 BR |
| Bathrooms: | 2 |
| Pets: | Pets Allowed |
| Area: | 1988 sq ft |
FinancialsPrice:$679,000Annual Taxes:$8,938Real estate tax:$8,938
DescriptionAdorable home with a contemporary design featuring an open floor plan, white kitchen with terrazzo countertops, a farmer’s sink with garden view, stainless steel appliances. Shaker cabinets with glass accent doors add a stylish touch. The family room includes storage space and French doors leading to a covered patio and BBQ area. Tile floors throughout. Roof replaced in 2021, A/C in 2020, and water heater in 2021. Termite warranty transferable. New sprinkler pump, fenced yard, L-shaped patio, and 2-car garage with impact doors and W/D. The primary bedroom boasts bamboo floors, double sinks, a walk-in closet and French doors to the patio. Circular drive and a fabulous floor plan.
Virtual Tour: https://www.propertypanorama.com/instaview/mia/A11675849Amenities- BedroomOnMainLevel
- CableAvailable
- ClosetCabinetry
- DiningArea
- Dishwasher
- Disposal
- ElectricRange
- ElectricWaterHeater
- EnclosedPorch
- FirstFloorEntry
- Garden
- LessThanQuarterAcre
- Refrigerator
- SeparateFormalDiningRoom
- SittingAreainPrimary
- StackedBedrooms
- WalkInClosets
- Washer
Adorable home with a contemporary design featuring an open floor plan, white kitchen with terrazzo countertops, a farmer’s sink with garden view, stainless steel appliances. Shaker cabinets with glass accent doors add a stylish touch. The family room includes storage space and French doors leading to a covered patio and BBQ area. Tile floors throughout. Roof replaced in 2021, A/C in 2020, and water heater in 2021. Termite warranty transferable. New sprinkler pump, fenced yard, L-shaped patio, and 2-car garage with impact doors and W/D. The primary bedroom boasts bamboo floors, double sinks, a walk-in closet and French doors to the patio. Circular drive and a fabulous floor plan.
- BedroomOnMainLevel
- CableAvailable
- ClosetCabinetry
- DiningArea
- Dishwasher
- Disposal
- ElectricRange
- ElectricWaterHeater
- EnclosedPorch
- FirstFloorEntry
- Garden
- LessThanQuarterAcre
- Refrigerator
- SeparateFormalDiningRoom
- SittingAreainPrimary
- StackedBedrooms
- WalkInClosets
- Washer
Adorable home with a contemporary design featuring an open floor plan, white kitchen with terrazzo countertops, a farmer s sink with garden view, stainless steel appliances.
DescriptionAdorable home with a contemporary design featuring an open floor plan, white kitchen with terrazzo countertops, a farmer’s sink with garden view, stainless steel appliances. Shaker cabinets with glass accent doors add a stylish touch. The family room includes storage space and French doors leading to a covered patio and BBQ area. Tile floors throughout. Roof replaced in 2021, A/C in 2020, and water heater in 2021. Termite warranty transferable. New sprinkler pump, fenced yard, L-shaped patio, and 2-car garage with impact doors and W/D. The primary bedroom boasts bamboo floors, double sinks, a walk-in closet and French doors to the patio. Circular drive and a fabulous floor plan.
Virtual Tour: https://www.propertypanorama.com/instaview/mia/A11675849Amenities- BedroomOnMainLevel
- CableAvailable
- ClosetCabinetry
- DiningArea
- Dishwasher
- Disposal
- ElectricRange
- ElectricWaterHeater
- EnclosedPorch
- FirstFloorEntry
- Garden
- LessThanQuarterAcre
- Refrigerator
- SeparateFormalDiningRoom
- SittingAreainPrimary
- StackedBedrooms
- WalkInClosets
- Washer
Adorable home with a contemporary design featuring an open floor plan, white kitchen with terrazzo countertops, a farmer’s sink with garden view, stainless steel appliances. Shaker cabinets with glass accent doors add a stylish touch. The family room includes storage space and French doors leading to a covered patio and BBQ area. Tile floors throughout. Roof replaced in 2021, A/C in 2020, and water heater in 2021. Termite warranty transferable. New sprinkler pump, fenced yard, L-shaped patio, and 2-car garage with impact doors and W/D. The primary bedroom boasts bamboo floors, double sinks, a walk-in closet and French doors to the patio. Circular drive and a fabulous floor plan.
- BedroomOnMainLevel
- CableAvailable
- ClosetCabinetry
- DiningArea
- Dishwasher
- Disposal
- ElectricRange
- ElectricWaterHeater
- EnclosedPorch
- FirstFloorEntry
- Garden
- LessThanQuarterAcre
- Refrigerator
- SeparateFormalDiningRoom
- SittingAreainPrimary
- StackedBedrooms
- WalkInClosets
- Washer
All information furnished regarding property for sale, rental or financing is from sources deemed reliable, but no warranty or representation is made as to the accuracy thereof and same is submitted subject to errors, omissions, change of price, rental or other conditions, prior sale, lease or financing or withdrawal without notice. International currency conversions where shown are estimates based on recent exchange rates and are not official asking prices.
All dimensions are approximate. For exact dimensions, you must hire your own architect or engineer.
