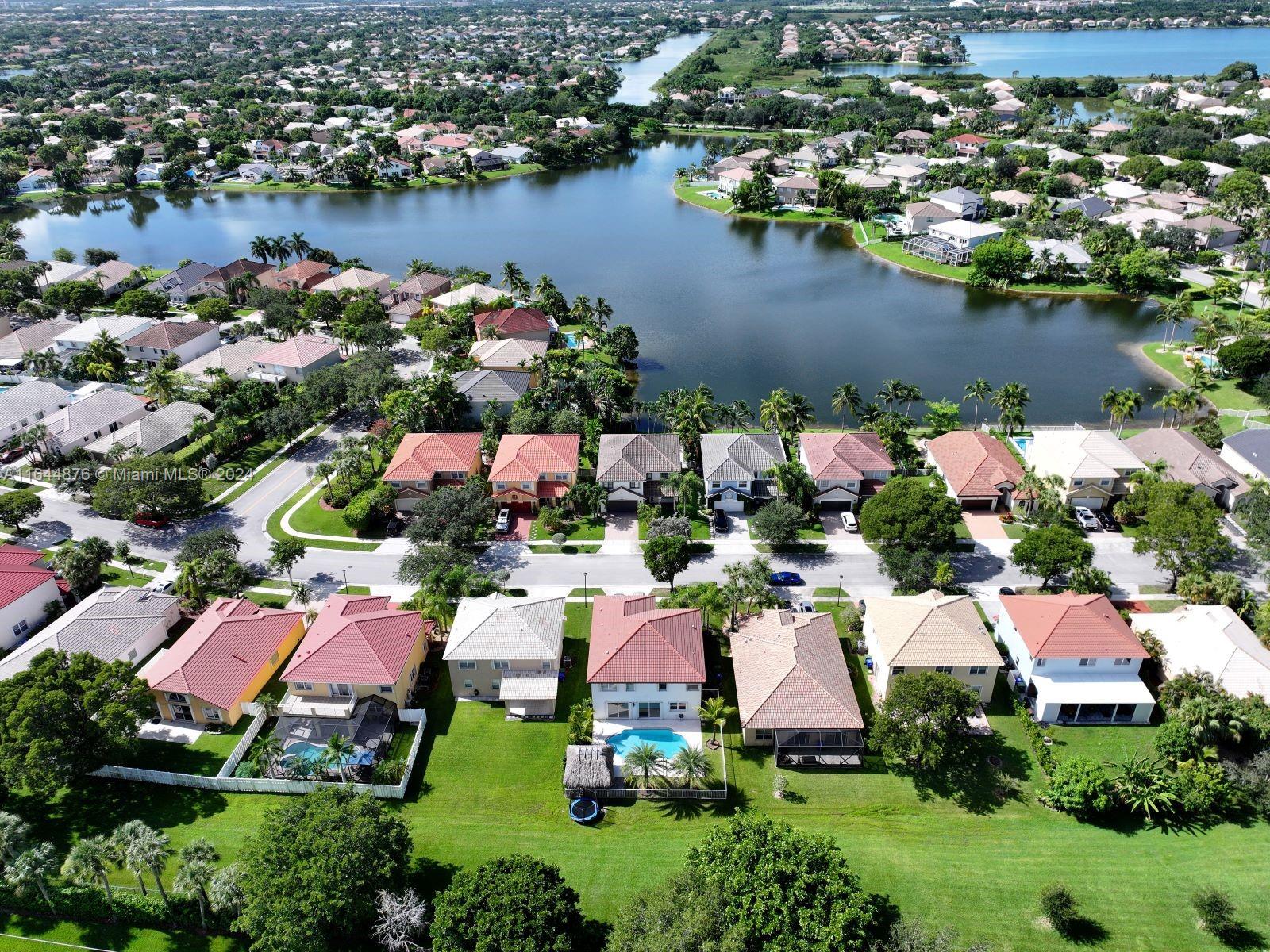Property
| Ownership: | For Sale |
|---|---|
| Type: | Unknown |
| Bedrooms: | 5 BR |
| Bathrooms: | 2.5 |
| Pets: | Pets Allowed |
| Area: | 3156 sq ft |
FinancialsPrice:$999,999Annual Taxes:$3,484Maintenance:$614Common charges:$614Real estate tax:$3,484
DescriptionWelcome Home! This rare gem epitomizes luxurious living. The open floor plan has been exquisitely remodeled, featuring volume ceilings and porcelain tiles that flow seamlessly through the first floor into the expansive family room, which boasts sliding glass doors overlooking the inviting pool. The kitchen is a chef’s dream with 42” wood cabinets, granite countertops, and modern chandeliers. The split bedroom layout, The master bedroom is a spacious retreat with an adjoining room perfect for a nursery or private office. The bathrooms have been beautifully updated with dual sinks, a separate tub, and an elegant glass shower. The home also boasts a newer roof, A/C, water heater. Enjoy outdoor entertaining with family and friends under the gazebo while others play in the beautiful pool.
Virtual Tour: https://www.propertypanorama.com/instaview/mia/A11644876Amenities- CableAvailable
- Dishwasher
- Disposal
- Dryer
- ElectricRange
- ElectricWaterHeater
- EntranceFoyer
- Fence
- FirstFloorEntry
- GardenTubRomanTub
- HighCeilings
- Icemaker
- LessThanQuarterAcre
- Lighting
- LivingDiningRoom
- Microwave
- Pantry
- Pool
- Porch
- Refrigerator
- SeparateShower
- SmokeDetectors
- SplitBedrooms
- SprinklersAutomatic
- SprinklerSystem
- StreetLights
- WalkInClosets
- Washer
Welcome Home! This rare gem epitomizes luxurious living. The open floor plan has been exquisitely remodeled, featuring volume ceilings and porcelain tiles that flow seamlessly through the first floor into the expansive family room, which boasts sliding glass doors overlooking the inviting pool. The kitchen is a chef’s dream with 42” wood cabinets, granite countertops, and modern chandeliers. The split bedroom layout, The master bedroom is a spacious retreat with an adjoining room perfect for a nursery or private office. The bathrooms have been beautifully updated with dual sinks, a separate tub, and an elegant glass shower. The home also boasts a newer roof, A/C, water heater. Enjoy outdoor entertaining with family and friends under the gazebo while others play in the beautiful pool.
- CableAvailable
- Dishwasher
- Disposal
- Dryer
- ElectricRange
- ElectricWaterHeater
- EntranceFoyer
- Fence
- FirstFloorEntry
- GardenTubRomanTub
- HighCeilings
- Icemaker
- LessThanQuarterAcre
- Lighting
- LivingDiningRoom
- Microwave
- Pantry
- Pool
- Porch
- Refrigerator
- SeparateShower
- SmokeDetectors
- SplitBedrooms
- SprinklersAutomatic
- SprinklerSystem
- StreetLights
- WalkInClosets
- Washer
Welcome Home ! This rare gem epitomizes luxurious living.

DescriptionWelcome Home! This rare gem epitomizes luxurious living. The open floor plan has been exquisitely remodeled, featuring volume ceilings and porcelain tiles that flow seamlessly through the first floor into the expansive family room, which boasts sliding glass doors overlooking the inviting pool. The kitchen is a chef’s dream with 42” wood cabinets, granite countertops, and modern chandeliers. The split bedroom layout, The master bedroom is a spacious retreat with an adjoining room perfect for a nursery or private office. The bathrooms have been beautifully updated with dual sinks, a separate tub, and an elegant glass shower. The home also boasts a newer roof, A/C, water heater. Enjoy outdoor entertaining with family and friends under the gazebo while others play in the beautiful pool.
Virtual Tour: https://www.propertypanorama.com/instaview/mia/A11644876Amenities- CableAvailable
- Dishwasher
- Disposal
- Dryer
- ElectricRange
- ElectricWaterHeater
- EntranceFoyer
- Fence
- FirstFloorEntry
- GardenTubRomanTub
- HighCeilings
- Icemaker
- LessThanQuarterAcre
- Lighting
- LivingDiningRoom
- Microwave
- Pantry
- Pool
- Porch
- Refrigerator
- SeparateShower
- SmokeDetectors
- SplitBedrooms
- SprinklersAutomatic
- SprinklerSystem
- StreetLights
- WalkInClosets
- Washer
Welcome Home! This rare gem epitomizes luxurious living. The open floor plan has been exquisitely remodeled, featuring volume ceilings and porcelain tiles that flow seamlessly through the first floor into the expansive family room, which boasts sliding glass doors overlooking the inviting pool. The kitchen is a chef’s dream with 42” wood cabinets, granite countertops, and modern chandeliers. The split bedroom layout, The master bedroom is a spacious retreat with an adjoining room perfect for a nursery or private office. The bathrooms have been beautifully updated with dual sinks, a separate tub, and an elegant glass shower. The home also boasts a newer roof, A/C, water heater. Enjoy outdoor entertaining with family and friends under the gazebo while others play in the beautiful pool.
- CableAvailable
- Dishwasher
- Disposal
- Dryer
- ElectricRange
- ElectricWaterHeater
- EntranceFoyer
- Fence
- FirstFloorEntry
- GardenTubRomanTub
- HighCeilings
- Icemaker
- LessThanQuarterAcre
- Lighting
- LivingDiningRoom
- Microwave
- Pantry
- Pool
- Porch
- Refrigerator
- SeparateShower
- SmokeDetectors
- SplitBedrooms
- SprinklersAutomatic
- SprinklerSystem
- StreetLights
- WalkInClosets
- Washer
All information furnished regarding property for sale, rental or financing is from sources deemed reliable, but no warranty or representation is made as to the accuracy thereof and same is submitted subject to errors, omissions, change of price, rental or other conditions, prior sale, lease or financing or withdrawal without notice. International currency conversions where shown are estimates based on recent exchange rates and are not official asking prices.
All dimensions are approximate. For exact dimensions, you must hire your own architect or engineer.