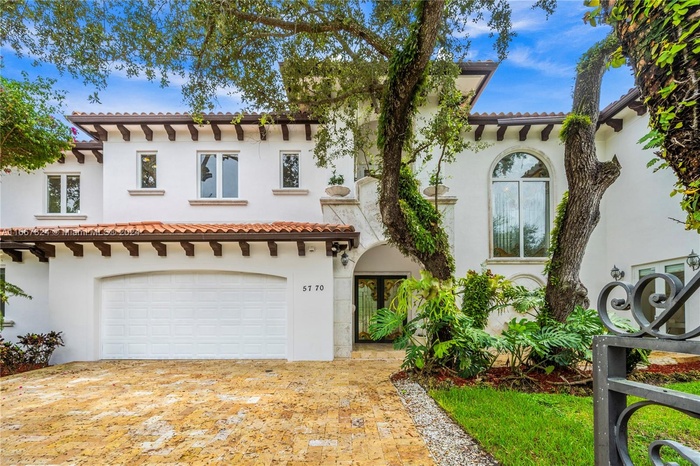Property
| Ownership: | For Sale |
|---|---|
| Type: | Unknown |
| Bedrooms: | 6 BR |
| Bathrooms: | 7½ |
| Pets: | Pets Allowed |
| Area: | 6198 sq ft |
Open Houses
Contact for details !
Financials
Price:$3,995,000
Annual Taxes:$29,128
Real estate tax:$29,128
Listing Courtesy of BHHS EWM Realty
Gracious, spacious, and fabulously located in Schenley Park, this 2008 built 6 bedroom, 7.

Description
Gracious, spacious, and fabulously located in Schenley Park, this 2008-built 6 bedroom, 7.5 bathroom, 6,184 square foot home makes hosting company a breeze! It has a chef’s kitchen with high-end appliances, large open family room that steps out to the covered patio, newly-resurfaced pool, and exterior pool bath, formal dining room, and formal living room with soaring ceilings. The ultra-functional floorplan has 4 bedrooms, including the primary suite with 2 walk-in closets and spa-like bathroom upstairs, plus a guest room/office and staff quarters on the first floor. The home features marble and wood floors, impact glass, whole-house generator, 2 car garage, and laundry room, plus a walled and gated 14,342 square foot lot all right in the heart of the action!
Amenities
- BayWindow
- BedroomOnMainLevel
- Blinds
- BreakfastArea
- BreakfastBar
- BuiltInFeatures
- BuiltInOven
- CableAvailable
- DiningArea
- Dishwasher
- Disposal
- Dryer
- DualSinks
- ElectricRange
- Elevator
- Fence
- FIREPLACE
- FirstFloorEntry
- FrenchDoors
- FrenchDoorsAtriumDoors
- Garden
- GasRange
- HighCeilings
- Icemaker
- ImpactGlass
- KitchenIsland
- Microwave
- OutdoorGrill
- Patio
- Pool
- QuarterToHalfAcreLot
- Refrigerator
- SecurityHighImpactDoors
- SeparateFormalDiningRoom
- SeparateShower
- SmokeDetectors
- UpperLevelPrimary
- VaultedCeilings
- WalkInClosets
- Washer

All information furnished regarding property for sale, rental or financing is from sources deemed reliable, but no warranty or representation is made as to the accuracy thereof and same is submitted subject to errors, omissions, change of price, rental or other conditions, prior sale, lease or financing or withdrawal without notice. International currency conversions where shown are estimates based on recent exchange rates and are not official asking prices.
All dimensions are approximate. For exact dimensions, you must hire your own architect or engineer.