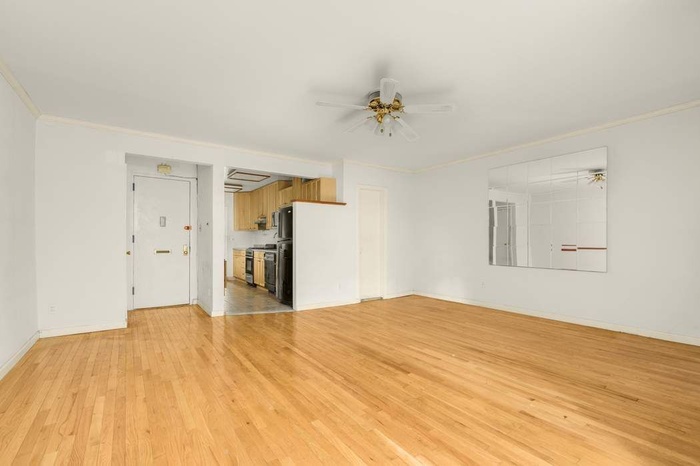117 West 75th Street Apt: TWNH
New York, NY 10023
| Cross street: | Columbus Avenue |
|---|
Property
| Ownership: | income-property |
|---|---|
| Rooms: | 26 |
| Bedrooms: | 9 BR |
| Bathrooms: | 10½ |
| Pets: | Pets Allowed |
Financials
Price:$4,350,000
Listing Courtesy of Sotheby's International Realty, Inc.
Built in 1890 91 as one of a group of five rowhouses developed by Breen and Nason and designed by the architects A.
Description
Built in 1890-91 as one of a group of five rowhouses developed by Breen and Nason and designed by the architects A. B. Ogden & Son, the house proudly displays a Renaissance Revival brownstone façade with rusticated base and elegant bowed window on the third floor. Located on a prime tree-lined townhouse block this 20’ wide five-story townhouse contains approximately 5,850 SF not including full basement. The home is configured as 12 apartments, ten of which will be delivered vacant. Only two tenants will remain, both free - market, both month to month. The house is exempt from any requirement to obtain a certificate of no harassment. It presents a unique opportunity to convert to single family residence or live with income. Two units on the ground floor are currently owner-occupied and joined into a single two-bedroom, two-bathroom garden apartment. There is a charming, landscaped garden, fourth floor terrace, and a full basement. The house has been owned and meticulously maintained by the same family for over five decades and is in excellent condition.
Amenities
Garden;
- Terrace
- Garden
- Voice Intercom
- Walk-up
Neighborhood
More listings:

RLS Data display by Nest Seekers LLC.
All information furnished regarding property for sale, rental or financing is from sources deemed reliable, but no warranty or representation is made as to the accuracy thereof and same is submitted subject to errors, omissions, change of price, rental or other conditions, prior sale, lease or financing or withdrawal without notice. International currency conversions where shown are estimates based on recent exchange rates and are not official asking prices.
All dimensions are approximate. For exact dimensions, you must hire your own architect or engineer.
