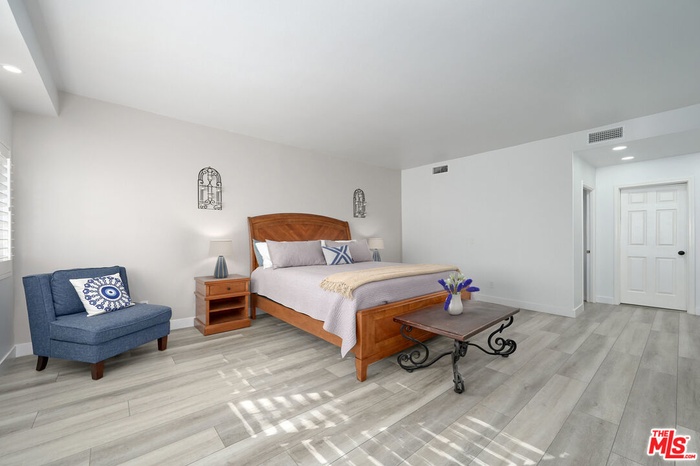Property
| Ownership: | Condo |
|---|---|
| Bedrooms: | 4 BR |
| Bathrooms: | 4 |
| Area: | 18215 sq ft |
| Lot Size: | 0.42 Acres |
FinancialsPrice:$1,875,000
Price:$1,875,000
Listing Courtesy of Douglas Elliman of California, Inc.
DescriptionExperience luxury living on iconic Palm Drive, one of Beverly Hills' most picturesque palm tree-lined streets. This beautifully remodeled 4-bedroom, 3.5-bathroom front-facing corner condo offers over 2,100 square feet of bright, sophisticated space. The open-concept layout includes a spacious living room, formal dining area, and eat-in kitchen nook, all seamlessly flowing to a generous private deck ideal for entertaining or relaxing outdoors. The gourmet kitchen features top-of-the-line stainless steel appliances, custom cabinetry, stone countertops, and designer finishes. The primary suite includes a large walk-in closet and a spa-inspired ensuite bath. Two additional bedrooms have their own ensuite bathrooms, and a fourth bedroom, perfect as a home office or guest suite, offers direct access to the deck. The unit also includes a laundry room with added storage, custom built-ins, plantation shutters, and premium new flooring. Building amenities include a rooftop deck, secure entry with surveillance, gym, yoga/meditation room, beautiful residents' entertainment space with loft, and two parking spaces. Located in the coveted Beverly Hills school district, just blocks from Beverly Vista Elementary, and moments from world-class shopping and dining, this turnkey residence offers the ultimate in upscale Beverly Hills living.Amenities- Balcony
- Covered
- Gourmet kitchen
- Granite Counters
- Living Room Balcony
NeighborhoodMore listings:
Experience luxury living on iconic Palm Drive, one of Beverly Hills' most picturesque palm tree-lined streets. This beautifully remodeled 4-bedroom, 3.5-bathroom front-facing corner condo offers over 2,100 square feet of bright, sophisticated space. The open-concept layout includes a spacious living room, formal dining area, and eat-in kitchen nook, all seamlessly flowing to a generous private deck ideal for entertaining or relaxing outdoors. The gourmet kitchen features top-of-the-line stainless steel appliances, custom cabinetry, stone countertops, and designer finishes. The primary suite includes a large walk-in closet and a spa-inspired ensuite bath. Two additional bedrooms have their own ensuite bathrooms, and a fourth bedroom, perfect as a home office or guest suite, offers direct access to the deck. The unit also includes a laundry room with added storage, custom built-ins, plantation shutters, and premium new flooring. Building amenities include a rooftop deck, secure entry with surveillance, gym, yoga/meditation room, beautiful residents' entertainment space with loft, and two parking spaces. Located in the coveted Beverly Hills school district, just blocks from Beverly Vista Elementary, and moments from world-class shopping and dining, this turnkey residence offers the ultimate in upscale Beverly Hills living.
- Balcony
- Covered
- Gourmet kitchen
- Granite Counters
- Living Room Balcony
NeighborhoodMore listings:
121 S Palm Dr 4BR Beverly Hills La
DescriptionExperience luxury living on iconic Palm Drive, one of Beverly Hills' most picturesque palm tree-lined streets. This beautifully remodeled 4-bedroom, 3.5-bathroom front-facing corner condo offers over 2,100 square feet of bright, sophisticated space. The open-concept layout includes a spacious living room, formal dining area, and eat-in kitchen nook, all seamlessly flowing to a generous private deck ideal for entertaining or relaxing outdoors. The gourmet kitchen features top-of-the-line stainless steel appliances, custom cabinetry, stone countertops, and designer finishes. The primary suite includes a large walk-in closet and a spa-inspired ensuite bath. Two additional bedrooms have their own ensuite bathrooms, and a fourth bedroom, perfect as a home office or guest suite, offers direct access to the deck. The unit also includes a laundry room with added storage, custom built-ins, plantation shutters, and premium new flooring. Building amenities include a rooftop deck, secure entry with surveillance, gym, yoga/meditation room, beautiful residents' entertainment space with loft, and two parking spaces. Located in the coveted Beverly Hills school district, just blocks from Beverly Vista Elementary, and moments from world-class shopping and dining, this turnkey residence offers the ultimate in upscale Beverly Hills living.Amenities- Balcony
- Covered
- Gourmet kitchen
- Granite Counters
- Living Room Balcony
NeighborhoodMore listings:
Experience luxury living on iconic Palm Drive, one of Beverly Hills' most picturesque palm tree-lined streets. This beautifully remodeled 4-bedroom, 3.5-bathroom front-facing corner condo offers over 2,100 square feet of bright, sophisticated space. The open-concept layout includes a spacious living room, formal dining area, and eat-in kitchen nook, all seamlessly flowing to a generous private deck ideal for entertaining or relaxing outdoors. The gourmet kitchen features top-of-the-line stainless steel appliances, custom cabinetry, stone countertops, and designer finishes. The primary suite includes a large walk-in closet and a spa-inspired ensuite bath. Two additional bedrooms have their own ensuite bathrooms, and a fourth bedroom, perfect as a home office or guest suite, offers direct access to the deck. The unit also includes a laundry room with added storage, custom built-ins, plantation shutters, and premium new flooring. Building amenities include a rooftop deck, secure entry with surveillance, gym, yoga/meditation room, beautiful residents' entertainment space with loft, and two parking spaces. Located in the coveted Beverly Hills school district, just blocks from Beverly Vista Elementary, and moments from world-class shopping and dining, this turnkey residence offers the ultimate in upscale Beverly Hills living.
- Balcony
- Covered
- Gourmet kitchen
- Granite Counters
- Living Room Balcony
NeighborhoodMore listings:

All information furnished regarding property for sale, rental or financing is from sources deemed reliable, but no warranty or representation is made as to the accuracy thereof and same is submitted subject to errors, omissions, change of price, rental or other conditions, prior sale, lease or financing or withdrawal without notice. International currency conversions where shown are estimates based on recent exchange rates and are not official asking prices.
All dimensions are approximate. For exact dimensions, you must hire your own architect or engineer.
