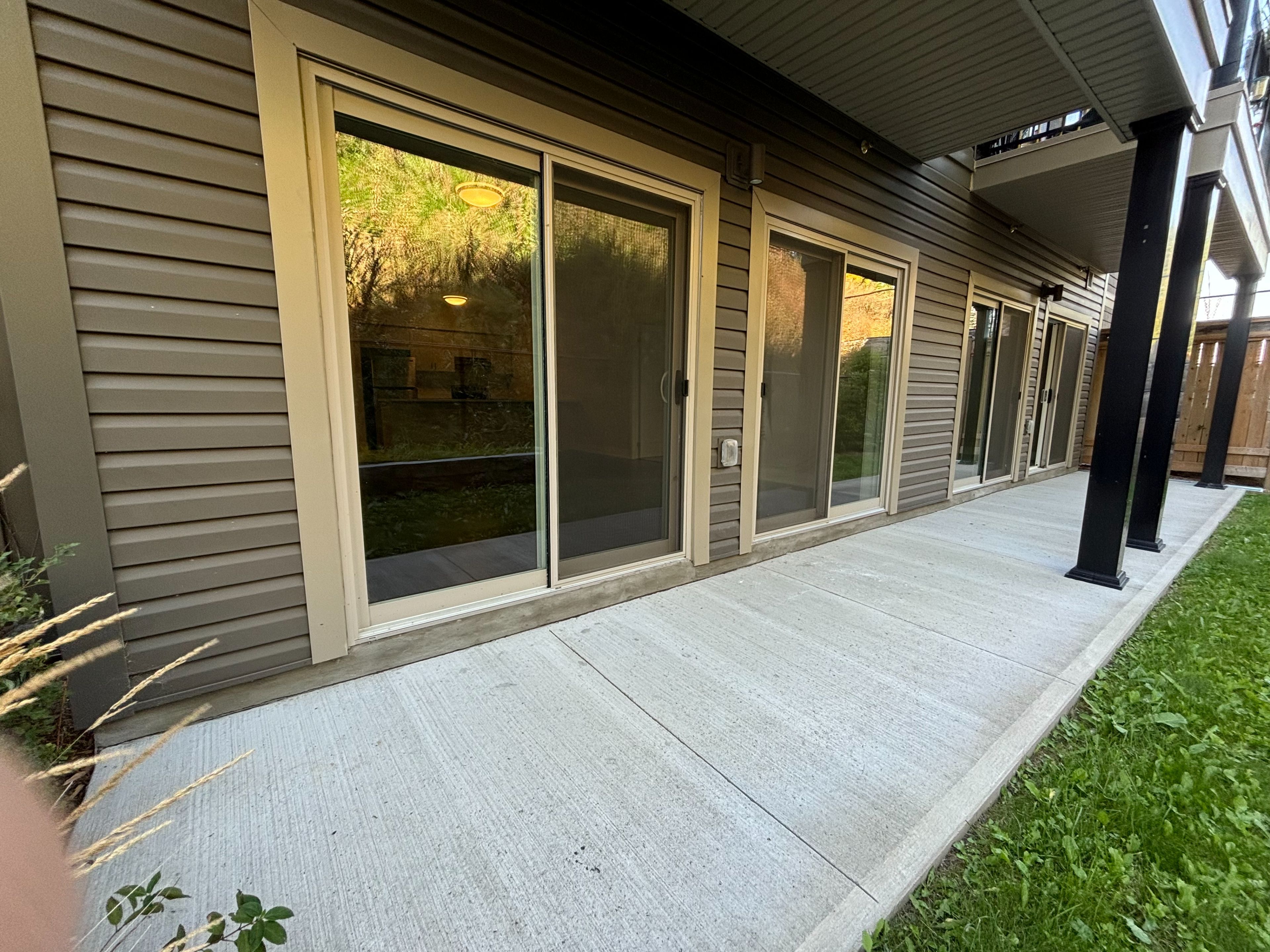| Cross street: | Parkhill Rd. Weand and Chandler Blvd. |
|---|
Property
| Ownership: | For Sale |
|---|---|
| Type: | Unknown |
| Bedrooms: | 3 BR |
| Bathrooms: | 2 |
| Pets: | Pets No |
FinancialsPrice:C669,900($479,890)(€409,466)Annual Taxes:C4,489.50Real estate tax:C4,489.50
DescriptionWelcome to the desired West End of Peterborough. This spacious and modern 3-bedroom condo, perfectly designed for comfort and luxury living. Situated in a prime location, this 1760 square foot residence boasts an open-concept floor plan, featuring a bright and airy living room with two large sliding doors that flood the space with natural light. The large kitchen with built in appliances hosts an extra large breakfast bar/serving center, which opens up into the living/dining area, ideal for entertaining. Each of the three bedrooms offers generous space, with the primary suite including a large walk-in closet and a private ensuite bathroom. Additional features include a separate laundry room, main floor walk-out to your terrace spanning 70 feet and beautiful finishes. Conveniently located near shopping, dining and public transportation, this condo provides both luxury and convenience in one. Don't miss this opportunity to own a stunning, move-in-ready!
Amenities- Air Exchanger
- Carbon Monoxide Detectors
- Carpet Free
- Clear
- Controlled Entry
- Garden
- Hills
- Landscaped
- Landscape Lighting
- Lawn Sprinkler System
- Lighting
- Patio
- Privacy
- Ridge
- Security Gate
- Security System
- Smoke Detector
- Storage
- Trees/Woods
- Ventilation System
- Wheelchair Access
- Year Round Living
Welcome to the desired West End of Peterborough. This spacious and modern 3-bedroom condo, perfectly designed for comfort and luxury living. Situated in a prime location, this 1760 square foot residence boasts an open-concept floor plan, featuring a bright and airy living room with two large sliding doors that flood the space with natural light. The large kitchen with built in appliances hosts an extra large breakfast bar/serving center, which opens up into the living/dining area, ideal for entertaining. Each of the three bedrooms offers generous space, with the primary suite including a large walk-in closet and a private ensuite bathroom. Additional features include a separate laundry room, main floor walk-out to your terrace spanning 70 feet and beautiful finishes. Conveniently located near shopping, dining and public transportation, this condo provides both luxury and convenience in one. Don't miss this opportunity to own a stunning, move-in-ready!
- Air Exchanger
- Carbon Monoxide Detectors
- Carpet Free
- Clear
- Controlled Entry
- Garden
- Hills
- Landscaped
- Landscape Lighting
- Lawn Sprinkler System
- Lighting
- Patio
- Privacy
- Ridge
- Security Gate
- Security System
- Smoke Detector
- Storage
- Trees/Woods
- Ventilation System
- Wheelchair Access
- Year Round Living
Welcome to the desired West End of Peterborough.
DescriptionWelcome to the desired West End of Peterborough. This spacious and modern 3-bedroom condo, perfectly designed for comfort and luxury living. Situated in a prime location, this 1760 square foot residence boasts an open-concept floor plan, featuring a bright and airy living room with two large sliding doors that flood the space with natural light. The large kitchen with built in appliances hosts an extra large breakfast bar/serving center, which opens up into the living/dining area, ideal for entertaining. Each of the three bedrooms offers generous space, with the primary suite including a large walk-in closet and a private ensuite bathroom. Additional features include a separate laundry room, main floor walk-out to your terrace spanning 70 feet and beautiful finishes. Conveniently located near shopping, dining and public transportation, this condo provides both luxury and convenience in one. Don't miss this opportunity to own a stunning, move-in-ready!
Amenities- Air Exchanger
- Carbon Monoxide Detectors
- Carpet Free
- Clear
- Controlled Entry
- Garden
- Hills
- Landscaped
- Landscape Lighting
- Lawn Sprinkler System
- Lighting
- Patio
- Privacy
- Ridge
- Security Gate
- Security System
- Smoke Detector
- Storage
- Trees/Woods
- Ventilation System
- Wheelchair Access
- Year Round Living
Welcome to the desired West End of Peterborough. This spacious and modern 3-bedroom condo, perfectly designed for comfort and luxury living. Situated in a prime location, this 1760 square foot residence boasts an open-concept floor plan, featuring a bright and airy living room with two large sliding doors that flood the space with natural light. The large kitchen with built in appliances hosts an extra large breakfast bar/serving center, which opens up into the living/dining area, ideal for entertaining. Each of the three bedrooms offers generous space, with the primary suite including a large walk-in closet and a private ensuite bathroom. Additional features include a separate laundry room, main floor walk-out to your terrace spanning 70 feet and beautiful finishes. Conveniently located near shopping, dining and public transportation, this condo provides both luxury and convenience in one. Don't miss this opportunity to own a stunning, move-in-ready!
- Air Exchanger
- Carbon Monoxide Detectors
- Carpet Free
- Clear
- Controlled Entry
- Garden
- Hills
- Landscaped
- Landscape Lighting
- Lawn Sprinkler System
- Lighting
- Patio
- Privacy
- Ridge
- Security Gate
- Security System
- Smoke Detector
- Storage
- Trees/Woods
- Ventilation System
- Wheelchair Access
- Year Round Living
All information furnished regarding property for sale, rental or financing is from sources deemed reliable, but no warranty or representation is made as to the accuracy thereof and same is submitted subject to errors, omissions, change of price, rental or other conditions, prior sale, lease or financing or withdrawal without notice. International currency conversions where shown are estimates based on recent exchange rates and are not official asking prices.
All dimensions are approximate. For exact dimensions, you must hire your own architect or engineer.
