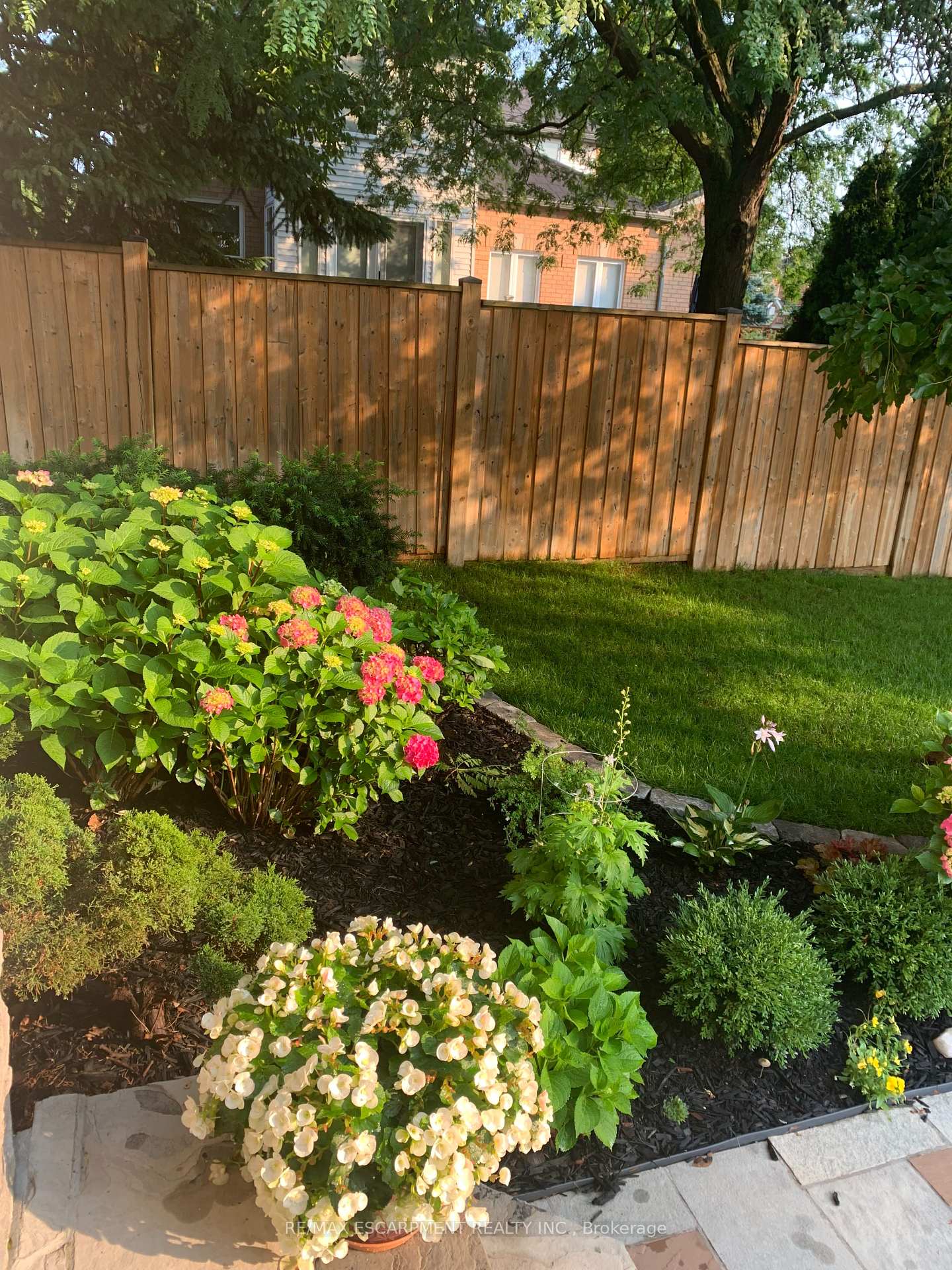Property
| Ownership: | For Sale |
|---|---|
| Type: | Unknown |
| Bedrooms: | 5 BR |
| Bathrooms: | 4 |
| Pets: | Pets No |
FinancialsPrice:C1,893,000($1,372,841)(€1,167,988)Annual Taxes:C7,226Real estate tax:C7,226
DescriptionSet on a premium 50 x 150 foot deep lot with a large, private, lush and beautifully landscapes backyard. Located on a quiet, mature street in Glen Abbey, this spacious 2-story home offers 4161 sq. ft. of living space, and a finished basement with an in-law/nanny suite with full kitchen featuring stainless steel appliances and an oversized deck with a hardtop gazebo. The bright kitchen includes stainless steel appliances, three skylights, built-in stainless steel appliances and a spacious breakfast area. Hardwood floors throughout, and both the formal living room and den have their own gas fireplaces. The master suite boasts an ensuite with a jacuzzi tub and two large walk-in closets. Recent updates include a new washer & dryer (2024), a renovated kitchen (2022), and an irrigation system. With 4 parking spots and a double attached garage, this home is conveniently located near hospitals, schools, parks, the Go station, highways, and shopping. Many upgrades including full irrigation system,Exterior stucco, fascia and eaves throughs, crown moldings, upgraded insulation and power attic ventilator **EXTRAS** NONE
Virtual Tour: https://www.youtube.com/watch?v=Tsu228VZ__8Amenities- In-Law Suite
- Natural Gas
- Smoke Detector
Set on a premium 50 x 150 foot deep lot with a large, private, lush and beautifully landscapes backyard. Located on a quiet, mature street in Glen Abbey, this spacious 2-story home offers 4161 sq. ft. of living space, and a finished basement with an in-law/nanny suite with full kitchen featuring stainless steel appliances and an oversized deck with a hardtop gazebo. The bright kitchen includes stainless steel appliances, three skylights, built-in stainless steel appliances and a spacious breakfast area. Hardwood floors throughout, and both the formal living room and den have their own gas fireplaces. The master suite boasts an ensuite with a jacuzzi tub and two large walk-in closets. Recent updates include a new washer & dryer (2024), a renovated kitchen (2022), and an irrigation system. With 4 parking spots and a double attached garage, this home is conveniently located near hospitals, schools, parks, the Go station, highways, and shopping. Many upgrades including full irrigation system,Exterior stucco, fascia and eaves throughs, crown moldings, upgraded insulation and power attic ventilator **EXTRAS** NONE
- In-Law Suite
- Natural Gas
- Smoke Detector
Set on a premium 50 x 150 foot deep lot with a large, private, lush and beautifully landscapes backyard.
DescriptionSet on a premium 50 x 150 foot deep lot with a large, private, lush and beautifully landscapes backyard. Located on a quiet, mature street in Glen Abbey, this spacious 2-story home offers 4161 sq. ft. of living space, and a finished basement with an in-law/nanny suite with full kitchen featuring stainless steel appliances and an oversized deck with a hardtop gazebo. The bright kitchen includes stainless steel appliances, three skylights, built-in stainless steel appliances and a spacious breakfast area. Hardwood floors throughout, and both the formal living room and den have their own gas fireplaces. The master suite boasts an ensuite with a jacuzzi tub and two large walk-in closets. Recent updates include a new washer & dryer (2024), a renovated kitchen (2022), and an irrigation system. With 4 parking spots and a double attached garage, this home is conveniently located near hospitals, schools, parks, the Go station, highways, and shopping. Many upgrades including full irrigation system,Exterior stucco, fascia and eaves throughs, crown moldings, upgraded insulation and power attic ventilator **EXTRAS** NONE
Virtual Tour: https://www.youtube.com/watch?v=Tsu228VZ__8Amenities- In-Law Suite
- Natural Gas
- Smoke Detector
Set on a premium 50 x 150 foot deep lot with a large, private, lush and beautifully landscapes backyard. Located on a quiet, mature street in Glen Abbey, this spacious 2-story home offers 4161 sq. ft. of living space, and a finished basement with an in-law/nanny suite with full kitchen featuring stainless steel appliances and an oversized deck with a hardtop gazebo. The bright kitchen includes stainless steel appliances, three skylights, built-in stainless steel appliances and a spacious breakfast area. Hardwood floors throughout, and both the formal living room and den have their own gas fireplaces. The master suite boasts an ensuite with a jacuzzi tub and two large walk-in closets. Recent updates include a new washer & dryer (2024), a renovated kitchen (2022), and an irrigation system. With 4 parking spots and a double attached garage, this home is conveniently located near hospitals, schools, parks, the Go station, highways, and shopping. Many upgrades including full irrigation system,Exterior stucco, fascia and eaves throughs, crown moldings, upgraded insulation and power attic ventilator **EXTRAS** NONE
- In-Law Suite
- Natural Gas
- Smoke Detector
All information furnished regarding property for sale, rental or financing is from sources deemed reliable, but no warranty or representation is made as to the accuracy thereof and same is submitted subject to errors, omissions, change of price, rental or other conditions, prior sale, lease or financing or withdrawal without notice. International currency conversions where shown are estimates based on recent exchange rates and are not official asking prices.
All dimensions are approximate. For exact dimensions, you must hire your own architect or engineer.
