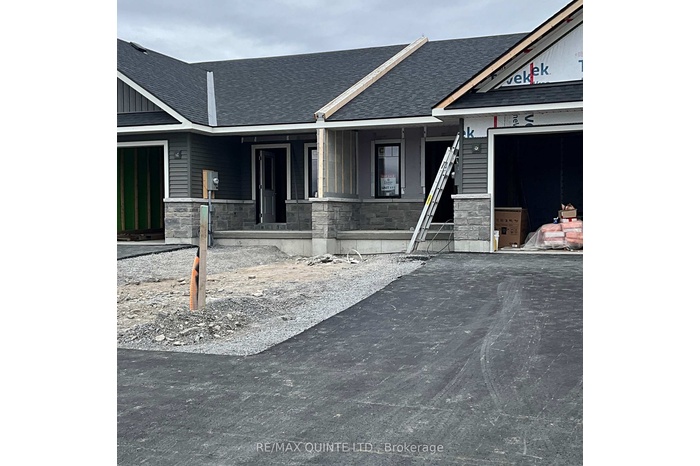Property
| Ownership: | For Sale |
|---|---|
| Type: | Unknown |
| Bedrooms: | 2 BR |
| Bathrooms: | 3 |
| Pets: | Pets No |
FinancialsPrice:C529,900($381,602)(€324,701)
Price:C529,900
($381,602)
(€324,701)
DescriptionDuvanco homes signature interior townhome. This 1 + 1 bedroom unit is perfect for singles or couples wishing to downsize and reduce home maintenance. featuring premium laminate flooring throughout main level, an open concept living space including bedroom. Airstep Advantage vinyl flooring in bathrooms and laundry. Soft close cabinetry featuring crown moulding. This kitchen design includes a corner walk in pantry. 8 main floor ceilings and our living room features vaulted ceilings. Primary bedroom features a spacious 4 piece en-suite . Main floor laundry room with 2pc bath. Spacious finished basement fully carpeted includes the second bedroom, roomy rec room, den/ office and an 4 piece bath. Attached 1 car garage fully insulated, drywalled and primed. Brick and vinyl siding exterior, asphalt driveway with precast textured and coloured patio slab walkway. Yard fully sodded and pressure treated deck with 3/4 black baluster's. All Duvanco builds include a Holmes Approved 3 stage inspection at key stages of constructions with certification and summary report provided after closing. Neighborhood features asphalt jogging/bike path which has ample lighting, pickleball courts, greenspace with play structures. SAMPLE PICTURES ONLY!!! **EXTRAS** Paved drivewayAmenities- Air Exchanger
- Auto Garage Door Remote
- Deck
- Landscaped
- On Demand Water Heater
- Primary Bedroom - Main Floor
- Sump Pump
- Water Heater
Duvanco homes signature interior townhome. This 1 + 1 bedroom unit is perfect for singles or couples wishing to downsize and reduce home maintenance. featuring premium laminate flooring throughout main level, an open concept living space including bedroom. Airstep Advantage vinyl flooring in bathrooms and laundry. Soft close cabinetry featuring crown moulding. This kitchen design includes a corner walk in pantry. 8 main floor ceilings and our living room features vaulted ceilings. Primary bedroom features a spacious 4 piece en-suite . Main floor laundry room with 2pc bath. Spacious finished basement fully carpeted includes the second bedroom, roomy rec room, den/ office and an 4 piece bath. Attached 1 car garage fully insulated, drywalled and primed. Brick and vinyl siding exterior, asphalt driveway with precast textured and coloured patio slab walkway. Yard fully sodded and pressure treated deck with 3/4 black baluster's. All Duvanco builds include a Holmes Approved 3 stage inspection at key stages of constructions with certification and summary report provided after closing. Neighborhood features asphalt jogging/bike path which has ample lighting, pickleball courts, greenspace with play structures. SAMPLE PICTURES ONLY!!! **EXTRAS** Paved driveway
- Air Exchanger
- Auto Garage Door Remote
- Deck
- Landscaped
- On Demand Water Heater
- Primary Bedroom - Main Floor
- Sump Pump
- Water Heater
Duvanco homes signature interior townhome.
DescriptionDuvanco homes signature interior townhome. This 1 + 1 bedroom unit is perfect for singles or couples wishing to downsize and reduce home maintenance. featuring premium laminate flooring throughout main level, an open concept living space including bedroom. Airstep Advantage vinyl flooring in bathrooms and laundry. Soft close cabinetry featuring crown moulding. This kitchen design includes a corner walk in pantry. 8 main floor ceilings and our living room features vaulted ceilings. Primary bedroom features a spacious 4 piece en-suite . Main floor laundry room with 2pc bath. Spacious finished basement fully carpeted includes the second bedroom, roomy rec room, den/ office and an 4 piece bath. Attached 1 car garage fully insulated, drywalled and primed. Brick and vinyl siding exterior, asphalt driveway with precast textured and coloured patio slab walkway. Yard fully sodded and pressure treated deck with 3/4 black baluster's. All Duvanco builds include a Holmes Approved 3 stage inspection at key stages of constructions with certification and summary report provided after closing. Neighborhood features asphalt jogging/bike path which has ample lighting, pickleball courts, greenspace with play structures. SAMPLE PICTURES ONLY!!! **EXTRAS** Paved drivewayAmenities- Air Exchanger
- Auto Garage Door Remote
- Deck
- Landscaped
- On Demand Water Heater
- Primary Bedroom - Main Floor
- Sump Pump
- Water Heater
Duvanco homes signature interior townhome. This 1 + 1 bedroom unit is perfect for singles or couples wishing to downsize and reduce home maintenance. featuring premium laminate flooring throughout main level, an open concept living space including bedroom. Airstep Advantage vinyl flooring in bathrooms and laundry. Soft close cabinetry featuring crown moulding. This kitchen design includes a corner walk in pantry. 8 main floor ceilings and our living room features vaulted ceilings. Primary bedroom features a spacious 4 piece en-suite . Main floor laundry room with 2pc bath. Spacious finished basement fully carpeted includes the second bedroom, roomy rec room, den/ office and an 4 piece bath. Attached 1 car garage fully insulated, drywalled and primed. Brick and vinyl siding exterior, asphalt driveway with precast textured and coloured patio slab walkway. Yard fully sodded and pressure treated deck with 3/4 black baluster's. All Duvanco builds include a Holmes Approved 3 stage inspection at key stages of constructions with certification and summary report provided after closing. Neighborhood features asphalt jogging/bike path which has ample lighting, pickleball courts, greenspace with play structures. SAMPLE PICTURES ONLY!!! **EXTRAS** Paved driveway
- Air Exchanger
- Auto Garage Door Remote
- Deck
- Landscaped
- On Demand Water Heater
- Primary Bedroom - Main Floor
- Sump Pump
- Water Heater
All information furnished regarding property for sale, rental or financing is from sources deemed reliable, but no warranty or representation is made as to the accuracy thereof and same is submitted subject to errors, omissions, change of price, rental or other conditions, prior sale, lease or financing or withdrawal without notice. International currency conversions where shown are estimates based on recent exchange rates and are not official asking prices.
All dimensions are approximate. For exact dimensions, you must hire your own architect or engineer.
