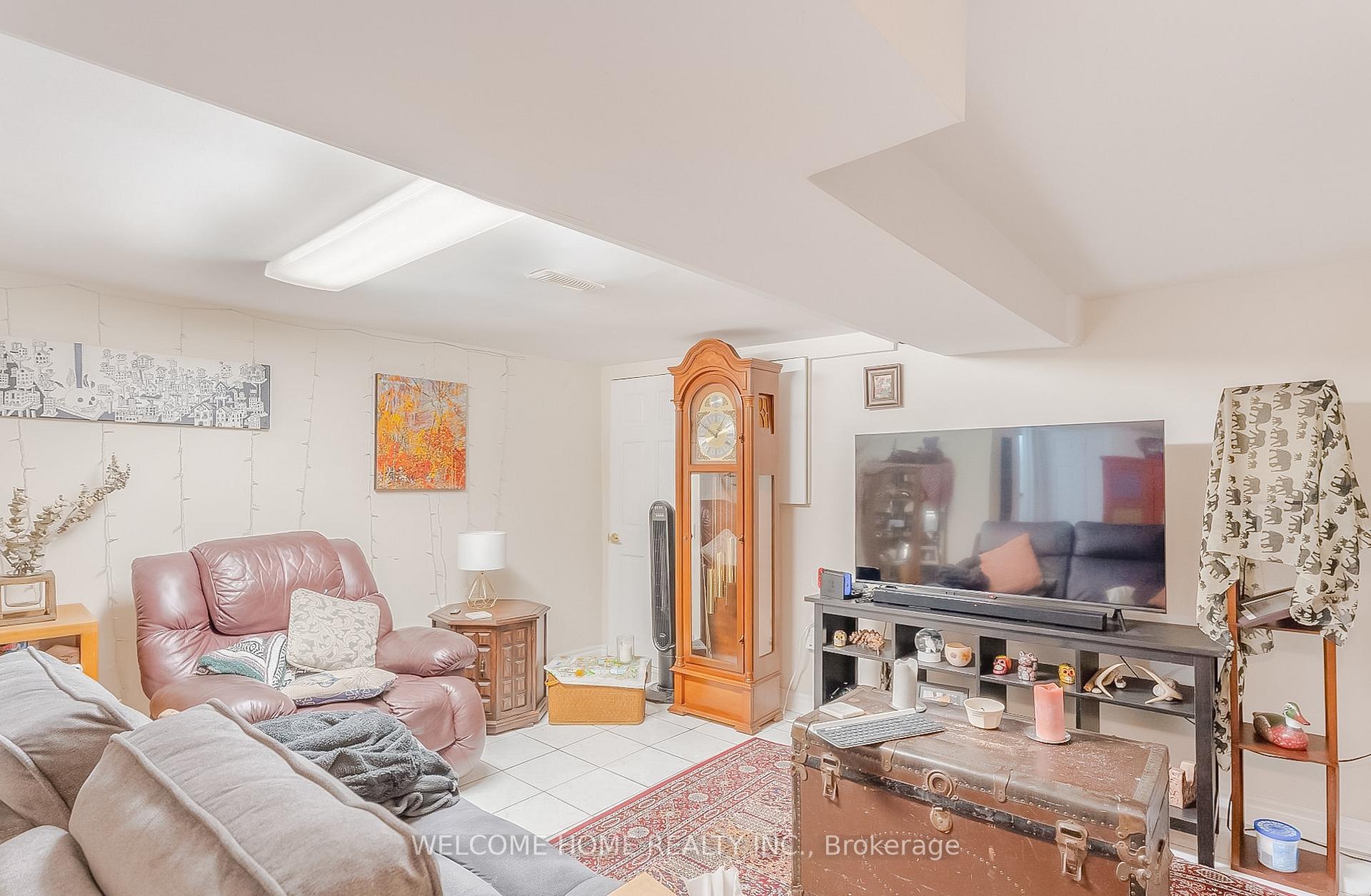Property
| Ownership: | For Sale |
|---|---|
| Type: | Duplex |
| Bedrooms: | 2 BR |
| Bathrooms: | 1 |
| Pets: | No Pets Allowed |
Financials
Spacious and beautifully upgraded 2 bedroom unit offering the perfect blend of convenience and style.
Description
Spacious and beautifully upgraded 2-bedroom unit offering the perfect blend of convenience and style. The unit features a large, modern kitchen with ample storage and a dedicated dining area, perfect for any chef. The living area provides a versatile space, while the two well-sized bedrooms each have windows that bring in natural light. Enjoy the convenience of included laundry and rear laneway parking. Situated in the heart of Dovercourt Village, this home is just steps from transit options, including multiple TTC routes and the Ossington Subway Station, as well as multiple grocery stores, parks, Christie Pits, restaurants, and cafes. Ideal for long-term tenants seeking to enjoy all the charm and amenities of this sought-after neighbourhood.
Amenities
- City
- Other
- Security System
- Skyline
- Storage
All information furnished regarding property for sale, rental or financing is from sources deemed reliable, but no warranty or representation is made as to the accuracy thereof and same is submitted subject to errors, omissions, change of price, rental or other conditions, prior sale, lease or financing or withdrawal without notice. International currency conversions where shown are estimates based on recent exchange rates and are not official asking prices.
All dimensions are approximate. For exact dimensions, you must hire your own architect or engineer.
