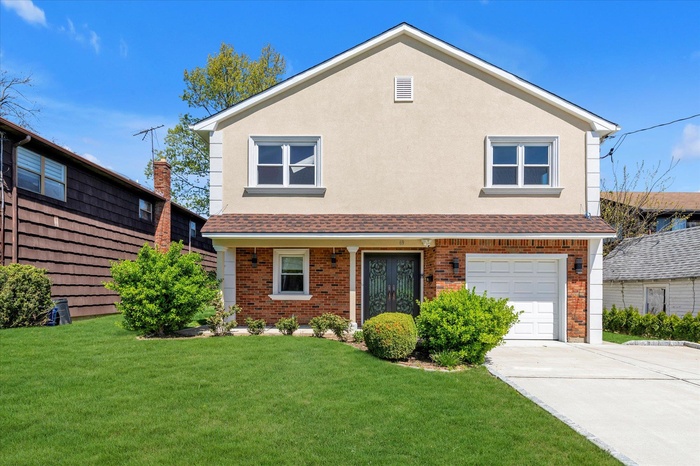Property
| Ownership: | For Sale |
|---|---|
| Type: | Single Family |
| Rooms: | 10 |
| Bedrooms: | 5 BR |
| Bathrooms: | 3 |
| Pets: | Pets No |
| Lot Size: | 0.11 Acres |
Financials
Listing Courtesy of Douglas Elliman Real Estate
Just Updated in 2025 Welcome to 69 Woodward Street, Roslyn Heights !

- Traditional-style home featuring brick siding, a front lawn, an attached garage, and driveway
- Living area with a skylight, a baseboard heating unit, wood finished floors, high vaulted ceiling, and recessed lighting
- Living room with light wood-style flooring, visible vents, plenty of natural light, and a baseboard heating unit
- Dining space featuring light wood-style flooring, baseboard heating, and recessed lighting
- Dining space featuring baseboard heating, lofted ceiling with skylight, light wood-type flooring, and visible vents
- Bedroom with light wood-style floors, baseboards, baseboard heating, and recessed lighting
- Bedroom featuring baseboards, recessed lighting, visible vents, and wood finished floors
- Empty room featuring high vaulted ceiling, recessed lighting, a baseboard radiator, light wood finished floors, and a skylight
- Unfurnished living room with light wood-type flooring, a baseboard heating unit, and visible vents
- Unfurnished living room with a skylight, visible vents, baseboard heating, and light wood finished floors
- Spare room featuring a notable chandelier, a wealth of natural light, baseboard heating, and light wood-style floors
- Kitchen featuring a kitchen island, open floor plan, lofted ceiling with skylight, baseboard heating, and appliances with stainless steel finishes
- Kitchen featuring light wood-type flooring, open floor plan, white cabinets, and light stone countertops
- Kitchen featuring decorative backsplash, appliances with stainless steel finishes, a sink, light stone counters, and lofted ceiling with skylight
- Kitchen with decorative backsplash, marble finish floor, lofted ceiling, a sink, and stainless steel appliances
- Unfurnished room featuring baseboards, recessed lighting, light wood finished floors, and a baseboard radiator
- Empty room featuring light wood-style floors, baseboards, recessed lighting, and visible vents
- Bathroom featuring tile walls, a shower stall, and vanity
- Bathroom featuring vanity, a shower stall, and tile walls
- Empty room with recessed lighting, baseboards, baseboard heating, and light wood finished floors
- Spare room featuring recessed lighting, baseboards, baseboard heating, and light wood finished floors
- Living area featuring light tile patterned floors, visible vents, a ceiling fan, and recessed lighting
- Living area with light tile patterned floors, visible vents, baseboards, and a ceiling fan
- Unfurnished bedroom featuring light tile patterned floors, a baseboard radiator, recessed lighting, and visible vents
- Unfurnished room featuring baseboards, a baseboard heating unit, recessed lighting, and wood finished floors
- Empty room featuring wood finished floors, recessed lighting, baseboards, and a baseboard heating unit
- Bathroom with tile walls, tile patterned flooring, bath / shower combo with glass door, vanity, and toilet
- Unfurnished room featuring visible vents, a baseboard radiator, a ceiling fan, and recessed lighting
- Kitchen featuring visible vents, a kitchen island, a breakfast bar, ceiling fan, and stainless steel appliances
- Kitchen with light countertops, stainless steel appliances, a ceiling fan, a baseboard radiator, and visible vents
- Kitchen with light tile patterned floors, a baseboard radiator, a ceiling fan, and visible vents
- Kitchen with a kitchen bar, a sink, a baseboard radiator, white cabinets, and stainless steel appliances
- View of yard
- Back of house featuring stucco siding and a yard
- Traditional home featuring concrete driveway, brick siding, a front yard, and a garage
Description
Just Updated in 2025 – Welcome to 69 Woodward Street, Roslyn Heights!
This beautifully refreshed high ranch is full of charm, natural light, and versatility—perfect for today’s modern lifestyle, with the potential for a mother/daughter setup (permits required).
Offering 5 bedrooms and 3 full bathrooms, this spacious home spans two thoughtfully designed levels. The entry level includes a bright living/dining area with backyard access, two bedrooms, a full bath, laundry room, and convenient garage entry—ideal for extended family, guests, or private living quarters.
Upstairs, you’ll love the open-concept kitchen with sleek 2025 updates, stainless steel appliances, and plenty of sunlight streaming in. Hardwood floors run throughout the upper-level living and dining area, creating a warm and welcoming atmosphere. The primary suite features a private full bath and ample closet space, while two additional bedrooms and another updated full bath complete the floor.
Whether you're looking for flexible living options or a spacious layout to grow into, this home offers it all.
Located in the sought-after Roslyn School District, and close to transportation, parks, shops, and restaurants—69 Woodward Street is a must-see!
Virtual Tour: https://homediagroup.com/69-Woodward-St/idx
Amenities
- Cathedral Ceiling(s)
- Dishwasher
- Dryer
- Entrance Foyer
- First Floor Bedroom
- Gas Oven
- Master Downstairs
- Microwave
- Natural Gas Connected
- Skylights

All information furnished regarding property for sale, rental or financing is from sources deemed reliable, but no warranty or representation is made as to the accuracy thereof and same is submitted subject to errors, omissions, change of price, rental or other conditions, prior sale, lease or financing or withdrawal without notice. International currency conversions where shown are estimates based on recent exchange rates and are not official asking prices.
All dimensions are approximate. For exact dimensions, you must hire your own architect or engineer.