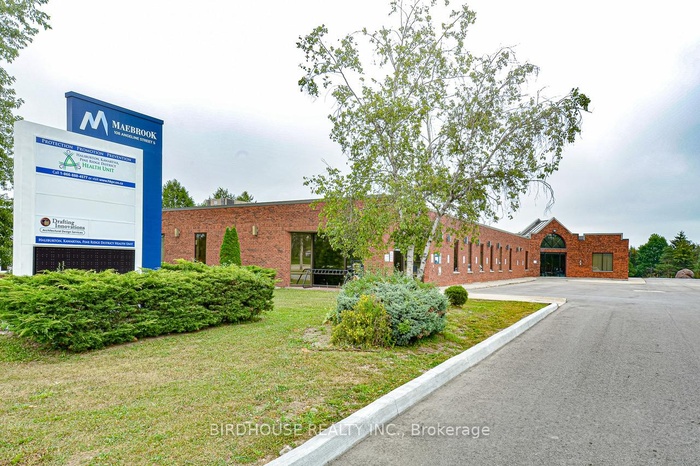Property
| Ownership: | For Sale |
|---|---|
| Type: | Unknown |
| Bedrooms: | Studio |
| Pets: | Pets No |
Financials
DescriptionUnit #4 at Maebrook! Street level unit boasts 2138 square feet of usable space. This unit features a reception area (with sliding glass), large corner office with window facing the parking lot, four more offices & networking room. Part of this unit was used as a dental care suite with rough-ins still in place. Premier professional office building offering wheelchair accessibility & plenty of parking. All Tenants have access to shared common area kitchen and washrooms. Utilities are included in the additional rent. Landlord can offer Tenant inducements on longer term leases.Amenities- Public Transit
Unit #4 at Maebrook! Street level unit boasts 2138 square feet of usable space. This unit features a reception area (with sliding glass), large corner office with window facing the parking lot, four more offices & networking room. Part of this unit was used as a dental care suite with rough-ins still in place. Premier professional office building offering wheelchair accessibility & plenty of parking. All Tenants have access to shared common area kitchen and washrooms. Utilities are included in the additional rent. Landlord can offer Tenant inducements on longer term leases.
- Public Transit
Unit 4 at Maebrook ! Street level unit boasts 2138 square feet of usable space.
DescriptionUnit #4 at Maebrook! Street level unit boasts 2138 square feet of usable space. This unit features a reception area (with sliding glass), large corner office with window facing the parking lot, four more offices & networking room. Part of this unit was used as a dental care suite with rough-ins still in place. Premier professional office building offering wheelchair accessibility & plenty of parking. All Tenants have access to shared common area kitchen and washrooms. Utilities are included in the additional rent. Landlord can offer Tenant inducements on longer term leases.Amenities- Public Transit
Unit #4 at Maebrook! Street level unit boasts 2138 square feet of usable space. This unit features a reception area (with sliding glass), large corner office with window facing the parking lot, four more offices & networking room. Part of this unit was used as a dental care suite with rough-ins still in place. Premier professional office building offering wheelchair accessibility & plenty of parking. All Tenants have access to shared common area kitchen and washrooms. Utilities are included in the additional rent. Landlord can offer Tenant inducements on longer term leases.
- Public Transit
All information furnished regarding property for sale, rental or financing is from sources deemed reliable, but no warranty or representation is made as to the accuracy thereof and same is submitted subject to errors, omissions, change of price, rental or other conditions, prior sale, lease or financing or withdrawal without notice. International currency conversions where shown are estimates based on recent exchange rates and are not official asking prices.
All dimensions are approximate. For exact dimensions, you must hire your own architect or engineer.
