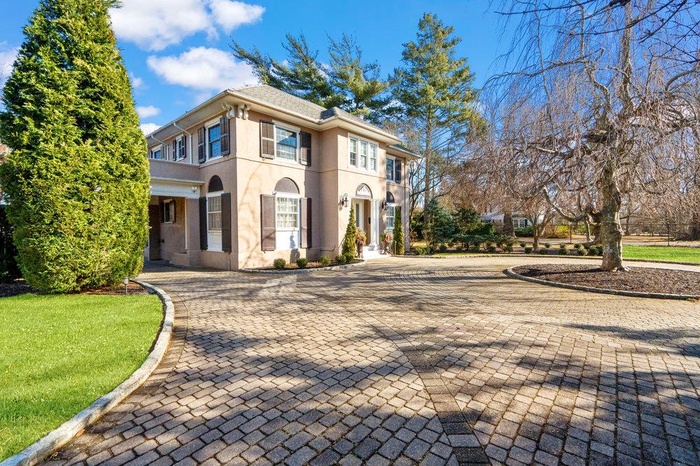Property
| Ownership: | For Sale |
|---|---|
| Type: | Single Family |
| Rooms: | 10 |
| Bedrooms: | 4 BR |
| Bathrooms: | 3½ |
| Pets: | No Pets Allowed |
| Lot Size: | 1.07 Acres |
Financials
Listing Courtesy of Douglas Elliman Real Estate
Beautiful Mediterranean style estate situated on over an acre of completely fenced in manicured grounds in South Sayville.

- Front yard
- Front Yard Entry
- Front yard
- Front yard
- View of the front of house
- View ofthe front of house
- Foyer
- Formal Living Room with Gas Fireplace
- Formal Dining Room
- Sitting Room
- Eat-in Kitchen
- Eat-in Kitchen
- Eat-in Kitchen
- Great Room
- Office/Library
- Primary Ensuite Bedroom
- Walk-in Closet in Primary bedroom
- Bedroom 1
- Bedroom 2
- Bedroom 3
- Backyard
- Backyard
- Oversized Detached Two Car Garage
- Backyard
- Treehouse
- Entry to Inground Gunite Pool and Pool House
- Entry to Inground Gunite Pool and Pool House
- 28
- 29
Description
Beautiful Mediterranean style estate situated on over an acre of completely fenced in manicured grounds in South Sayville. The interior boasts 8'5 ft ceilings, gorgeous hardwood floors, beautiful moldings, and over-sized picturesque windows. Large eat-in kitchen with SS appliances, granite countertops, and fireplace/grill. The attached formal dining room easily seats ten! The first floor also includes a formal living room with gas fireplace, Great Room, Sitting room, and quiet office. The second floor has a primary ensuite with fireplace, and veranda overlooking the backyard, two bedrooms, a full bath, and closets galore. The home also includes a walk up stairs to third floor large bedrom and plenty of room for storage. Partially finished basement, laundry, and more storage. 200 amp service. The exterior features an inground gunite pool/Loop-Loc cover and pool house that includes a bar, 1/2 bath, and two changing rooms. IGS (19 zones), stone (pavers) driveway, detached oversized two car garage, shed, gazebo, treehouse, and carport with the original carriage step! Close to restaurants, shopping, beaches, and ferries. Don't miss this rare opportunity to have a piece of the past with all the amenities of today!
Amenities
- Cable - Available
- Chandelier
- Crown Molding
- Dishwasher
- Double Pane Windows
- Dryer
- Eat-in Kitchen
- Electricity Available
- Electricity Connected
- ENERGY STAR Qualified Appliances
- Entrance Foyer
- Formal Dining
- Freezer
- Gas Range
- Gas Water Heater
- Granite Counters
- High ceiling
- Microwave
- Natural Gas Available
- Open Kitchen
- Original Details
- Pantry
- Phone Available
- Primary Bathroom
- Refrigerator
- Security System
- Stainless Steel Appliance(s)
- Storage
- Trash Collection Public
- Walk-In Closet(s)
- Washer
- Washer/Dryer Hookup
- Water Available

All information furnished regarding property for sale, rental or financing is from sources deemed reliable, but no warranty or representation is made as to the accuracy thereof and same is submitted subject to errors, omissions, change of price, rental or other conditions, prior sale, lease or financing or withdrawal without notice. International currency conversions where shown are estimates based on recent exchange rates and are not official asking prices.
All dimensions are approximate. For exact dimensions, you must hire your own architect or engineer.