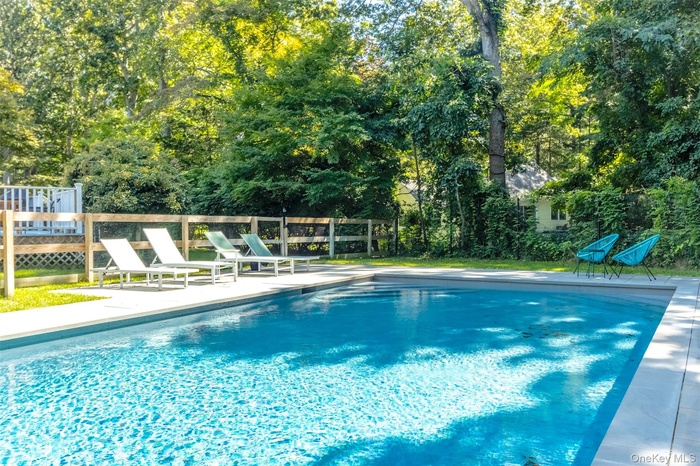Property
| Type: | Single Family |
|---|---|
| Rooms: | 7 |
| Bedrooms: | 3 BR |
| Bathrooms: | 2½ |
| Pets: | Pets Allowed |
| Lot Size: | 0.64 Acres |
Financials
Listing Courtesy of Daniel Gale Sothebys Intl Rlty
2026 Rates MDW June 12, 000 ; July 23, 500 A1 LD 25, 000 ; September 12, 000 ; October 10, 000 Discover your perfect getaway in this expansive and ...

- Outdoor pool with a patio area
- View of yard
- Living room with baseboard heating, high vaulted ceiling, a skylight, and hardwood / wood-style floors
- Living room with a baseboard heating unit, a skylight, a fireplace, wood-type flooring, and brick wall
- Dining area featuring light hardwood / wood-style flooring and a chandelier
- Dining room featuring a chandelier, hardwood / wood-style floors, and baseboard heating
- Kitchen with wood counters, decorative light fixtures, sink, stainless steel appliances, and cream cabinets
- Kitchen with butcher block counters, hanging light fixtures, stainless steel fridge, light hardwood / wood-style floors, and cream cabinets
- Kitchen with stainless steel appliances, butcher block countertops, and light wood-type flooring
- Dining space with a chandelier and light hardwood / wood-style flooring
- Living room with lofted ceiling with skylight, hardwood / wood-style floors, and a wealth of natural light
- Home office featuring hardwood / wood-style floors and baseboard heating
- Kitchen with sink, wooden counters, and brick wall
- View of pool with a storage unit, a patio area, and view of wooded area
- Living room with brick wall, beam ceiling, a brick fireplace, and light hardwood / wood-style flooring
- Bathroom featuring toilet and sink
- View of yard
- View of yard
- View of yard featuring an outbuilding
- View of yard with a fenced in pool
- View of pool featuring a patio, view of wooded area, and a storage shed
- Wooden terrace featuring grilling area and an outdoor living space
- View of bedroom
- Bedroom with a baseboard radiator and wood-type flooring
- Full bathroom with toilet, vanity, shower / bath combo, tile patterned flooring, and a baseboard heating unit
- Bedroom with hardwood / wood-style flooring and a baseboard radiator
- Bedroom featuring vaulted ceiling, a baseboard heating unit, and light wood-type flooring
- Bedroom with high vaulted ceiling, sink, light hardwood / wood-style floors, ensuite bath, and a closet
- Bathroom with vanity, toilet, and tiled shower
- Wooden deck with outdoor dining space, view of scattered trees, and grilling area
- Wooden terrace with an outdoor hangout area and view of wooded area
- View of front of home
- Swimming pool featuring a patio and a shed
- View of pool with a patio area
- Swimming pool with a storage shed, a patio area, and view of wooded area
- View of home's community featuring a water view
- Property view of water featuring a beach view
- View of water feature with a beach view
- Floor plan
Description
2026 Rates: MDW- June $12,000; July 23,500 A1-LD $25,000; September $12,000; October $10,000: Discover your perfect getaway in this expansive and meticulously updated ranch home, designed for relaxation and rejuvenation. Experience a resort-like atmosphere with the stunning gunite, heated saltwater pool, complemented by a beautiful stone surround and convenient outdoor shower. Step inside to find high vaulted ceilings that create an airy ambiance and an abundance of natural light. The home boasts stunning hardwood floors and is elegantly appointed with multiple living areas that provide the perfect balance of open space and private retreats. Ideally situated within walking distance of Kenney’s Beach, you’ll find yourself just moments away from charming local cafes, unique boutiques, renowned wineries, and exceptional dining options. This North Fork gem is truly the ultimate summer haven. Don’t miss your chance to experience the perfect blend of comfort and convenience!
Amenities
- beamed ceilings
- Built-in Features
- Cathedral Ceiling(s)
- Double Vanity
- Eat-in Kitchen
- First Floor Bedroom
- First Floor Full Bath
- Formal Dining
- High ceiling
- Kitchen Island
- Primary Bathroom
- Stainless Steel Appliance(s)
- Wet Bar

All information furnished regarding property for sale, rental or financing is from sources deemed reliable, but no warranty or representation is made as to the accuracy thereof and same is submitted subject to errors, omissions, change of price, rental or other conditions, prior sale, lease or financing or withdrawal without notice. International currency conversions where shown are estimates based on recent exchange rates and are not official asking prices.
All dimensions are approximate. For exact dimensions, you must hire your own architect or engineer.