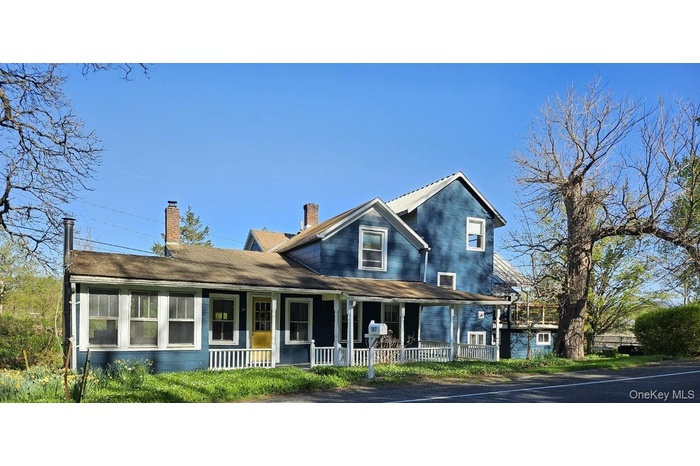Property
| Ownership: | For Sale |
|---|---|
| Type: | Single Family |
| Rooms: | 8 |
| Bedrooms: | 3 BR |
| Bathrooms: | 2½ |
| Pets: | Pets No |
| Lot Size: | 0.67 Acres |
Financials
Listing Courtesy of Weichert REALTORS
Step back in time to this wonderful 3 bedroom, 2.

- View of front of property featuring covered porch and a chimney
- View of green lawn with a wooden deck
- View of grassy yard
- View of green lawn featuring a garden
- Country-style home with roof with shingles and a porch
- Rear view of house featuring a lawn
- Driveway and garage
- Sunroom featuring ceiling fan and pellet stove
- Sunroom with ceiling fan and a wealth of natural light and wideboard floors
- Living area featuring wideboard flooring and ceiling fan
- Details featuring a pellet stove and hardwood / wood-style floors
- Dining area
- Kitchen with stainless steel refrigerator, dark hardwood floors, dishwasher, and white cabinets
- Dining area
- Kitchen featuring radiator heating unit, decorative light fixtures, white cabinets, stainless steel dishwasher, and wood ceiling
- Eat in
- range
- Dining room and radiator heating
- leading to livingroom and stairs up
- Hallway with wood-type flooring
- Living room with light hardwood / wood flooring and a healthy amount of sunlight
- Living room with wood flooring
- Living room with radiator, hardwood / wood floors, and a wealth of natural light
- Staircase with wood walls
- Bedroom
- Carpeted
- Bathroom with hardwood / wood-flooring, radiator heating unit, toilet, and vanity
- Bedroom featuring wood flooring
- Bedroom with hardwood / wood-floors, and a walk in closet
- Bedroom featuring lofted ceiling and dark wood flooring
- Bedroom with multiple windows, lofted ceiling, radiator, and access to exterior deck
- Bathroom with shower and hardwood / wood flooring
- Laundry area in primary bedroom
- Open Hall with hardwood / wood flooring and radiator heating unit
- 3rd floor media/bonus room
- Media/family room
- Built in in family room
- nedia/family room
- stone stairs from garage area
- Garage with a garage door opener
- at back entry
- heated at back lower level entry
- Summer View of yard
- Summer View of yard pool and greenhouse
- View of detached garage barn
- View of green lawn
- View of yard
- Deck off main bedroomwith a lawn
Description
Step back in time to this wonderful 3 bedroom, 2.5 bath Farmhouse with fabulous original wideboard floors including some made with now extinct American chestnut as well as hardwood. Located on Lucas Ave extension, don't miss the large backyard behind the house and barn where current owners enjoyed 26 years of Hurley living. Settle in with a book to the 20x14 Livingroom with beautiful built in bookcase(hidden hollow space near). The entry is into the kitchen with it's hardwood floor and farmhouse style sink. To the left of the kitchen cozy up in front of the pellet stove in the 15x10 sunroom with its wideboard floors. To the right of the kitchen is the formal dining room.
Head up to the second floor with 2 bedrooms and bath all part of the original house. On a second stairway to the addition you'll find a modern ensuite with large 16.5x14 bedroom , large bath with washer and dryer as well as a 9.5x8.5 bedroom closet. The bath has a shower but has piping to add a bathtub of your choosing.
The bedroom has french doors to a deck overlooking the pool, the barn and greenhouse and to your left are views of the mountains.
Also on the second level is a large open hallway leading to stairs up to the third level family room/rec room/media room which has magnificent Brazilian cherry floor and additional piping in closet for a possible bath. Plenty of space for a number of choices 26x13.5.
From Joys lane entrance is a large mud room and to your left is the attached oversize 2 car garage and to the right is a full rambling basement with stone foundation and 2 year old boiler. The is 200 amp electric and hot water heater is approx 10 year old.
Back outside, the pool has trex decking and the barn has its own electric. There is a greenhouse with a sunpit under the greenhouse. Barn has its own electric and could possibly be used commercially.
There are 2 maple trees on the property that have been used for maple syrup.
This home is only 7 minutes(3 miles) to the heart of the Uptown Kingston Stockade district with its fine shops and dining. And 3 minutes to the stone houses of Olde Hurley and the rail trail, ideal for hiking or biking.
Virtual Tour: https://idx.paradym.com/idx/4909390
Amenities
- Ceiling Fan(s)
- Corner Lot
- Dishwasher
- Dryer
- Eat-in Kitchen
- Electricity Connected
- Electric Range
- Formal Dining
- Indirect Water Heater
- Irregular Lot
- Original Details
- Primary Bathroom
- Refrigerator
- Stainless Steel Appliance(s)
- Walk-In Closet(s)

All information furnished regarding property for sale, rental or financing is from sources deemed reliable, but no warranty or representation is made as to the accuracy thereof and same is submitted subject to errors, omissions, change of price, rental or other conditions, prior sale, lease or financing or withdrawal without notice. International currency conversions where shown are estimates based on recent exchange rates and are not official asking prices.
All dimensions are approximate. For exact dimensions, you must hire your own architect or engineer.