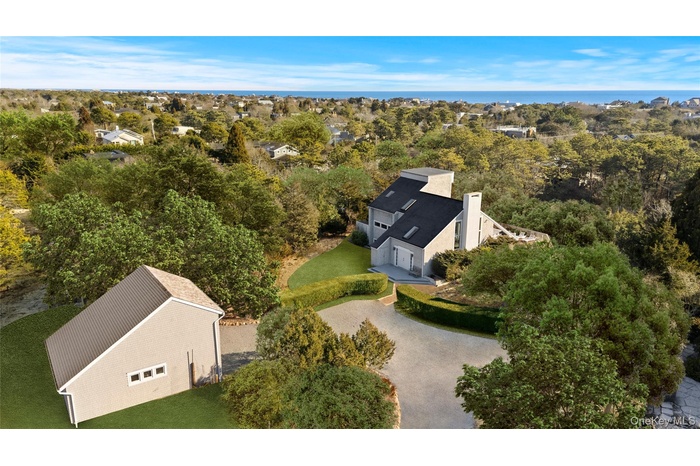Property
| Furnished: | YES |
|---|---|
| Type: | Single Family |
| Rooms: | 8 |
| Bedrooms: | 4 BR |
| Bathrooms: | 3½ |
| Pets: | Pets Allowed |
| Lot Size: | 0.75 Acres |
Financials
Listing Courtesy of Daniel Gale Sothebys Intl Rlty
Experience the serenity and seclusion of this stunning Cedar Contemporary nestled in the Gansett Dunes, South of Bluff Road.

- Bird's eye view
- View of pool featuring french doors and a deck
- Front of property with a lawn
- View of garage
- Kitchen featuring white cabinets stainless appliances with stainless steel finishes, a center island,
- Kitchen featuring a center island, light hardwood / wood-style floors, white cabinets, stainless steel appliances, and a breakfast bar area
- Kitchen with a kitchen breakfast bar, white cabinetry, a center island, beverage cooler, and stainless steel appliances
- Kitchen featuring a kitchen island, decorative light fixtures, gray cabinets, stainless steel microwave, and light hardwood / wood-style flooring
- Dining room with light wood-type flooring and a window wall offering views
- Dining room featuring light wood-type flooring and beverage cooler
- Living room with vaulted ceiling with beams and window walls with views
- Living room featuring light hardwood / wood-style floors, vaulted ceiling with skylight, and track lighting
- Living room with vaulted ceiling with beams and light hardwood / wood-style floors
- View of living room with fireplace
- Living room with beamed ceiling, light hardwood / wood-style floors, a skylight, a baseboard radiator, and high vaulted ceiling
- Carpeted primary bedroom featuring crown molding and baseboard heating and Window walls with views
- Primary ensuite Bathroom featuring baseboard heating, vaulted ceiling with skylight, a shower with shower door, and vanity
- Carpeted prmary bedroom featuring a closet, a high ceiling, connected bathroom, and crown molding and spacious closet
- Lower level family room with doors to covered patio and pool
- Full bathroom #2 in Lower level Hall of bedrooms featuring vanity, toilet, and shower / bath combination with curtain
- Bedroom #2 in above grade lower level
- Bedroom #3 in above grade lower level
- Bedroom #4 in above grade lower level
- Bathroom #3 in bedroom hall with tile patterned floors, toilet, and vanity
- View of wooden terrace overlooking pool for spring/summer dining
- Back of house with a fenced in pool, a patio, and a balcony
- View of front of house
- Lower Level
- First Floor
- Second floor
- Detached 2 car garage with overhead storage
- Plan
Description
Experience the serenity and seclusion of this stunning Cedar Contemporary nestled in the Gansett Dunes, South of Bluff Road. Designed with an open floor plan, soaring ceilings, and expansive windows that flood the space with natural light, this home is ideal for year-round living. The primary ensuite is privately situated, complemented by an additional 3 beds and 2.5 beautifully renovated baths. The main level boasts a renovated open kitchen, a great room, and a dining area, while the lower level offers a versatile den/office with sliders that lead to the heated inground pool, outdoor entertainment space, and outdoor shower. A private community boardwalk winds through a serene 16-acre preserve, offering easy access to the ocean and a pristine sandy beach. Just moments from the charming village of Amagansett and a short distance to East Hampton's shopping, entertainment, and renowned dining options, this property presents a rare opportunity to embrace a relaxed lifestyle in a truly spectacular setting. Available in the off season for $20,000/month, or any 14 day period in June or August for $45,000.
Amenities
- Beach Access
- beamed ceilings
- Borders State Land
- Cable - Available
- Cathedral Ceiling(s)
- Chefs Kitchen
- Cooktop
- Dishwasher
- Double Vanity
- Dryer
- Electric Cooktop
- Electricity Available
- Formal Dining
- Granite Counters
- Kitchen Island
- Level
- Living Room
- Open Floorplan
- Open Kitchen
- Primary Bathroom
- Refrigerator
- Security Gate
- Stainless Steel Appliance(s)
- Washer
- Washer/Dryer Hookup
- Water Available

All information furnished regarding property for sale, rental or financing is from sources deemed reliable, but no warranty or representation is made as to the accuracy thereof and same is submitted subject to errors, omissions, change of price, rental or other conditions, prior sale, lease or financing or withdrawal without notice. International currency conversions where shown are estimates based on recent exchange rates and are not official asking prices.
All dimensions are approximate. For exact dimensions, you must hire your own architect or engineer.