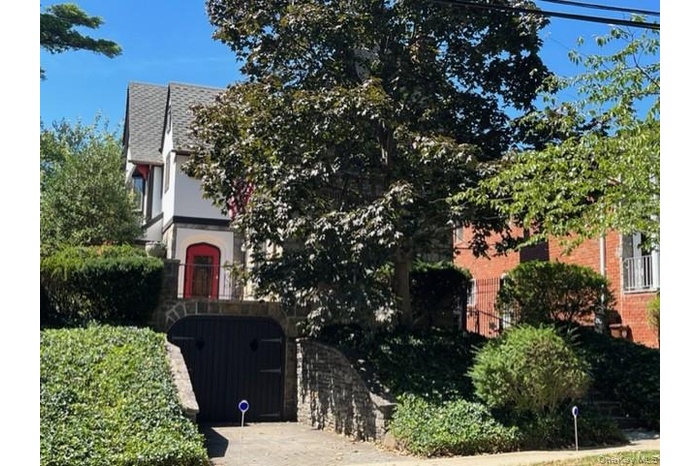Property
| Ownership: | For Sale |
|---|---|
| Type: | Single Family |
| Rooms: | 7 |
| Bedrooms: | 3 BR |
| Bathrooms: | 2½ |
| Pets: | Pets No |
Financials
Listing Courtesy of Douglas Elliman Real Estate
Beautiful picturesque Tudor 3 bedrooms 2.

- View of front of home featuring stucco, brick and siding
- Entrance to property featuring slate terrace, stone, stucco and siding,
- Entrance to property featuring slate terrace, stone, stucco and siding,
- Foyer entrance original woodwork and hardwood floors, a chandelier,
- Living room featuring wood finished floors, original beamed ceiling, and a stone gas fireplace
- Formal Dining room with original crown molding, baseboards and hardwood floors
- Formal Dining room with original crown molding, baseboards and hardwood floors
- Formal Dining room with original crown molding, baseboards and hardwood floors
- Eat in Kitchen with open shelves, high end stainless steel range, Refrigerator, roll out pantries, stone backsplash, extractor fan, and quartz counter
- Eat in Kitchen with open shelves, high end stainless steel range, Refrigerator, roll out pantries, stone backsplash, extractor fan, and quartz counter
- Eat in Kitchen with open shelves, high end stainless steel range, Refrigerator, roll out pantries, stone backsplash, extractor fan, and quartz counter
- MS Bathroom with tile wall and floor, a new porcelain sink and tub, stain glass window
- MS Bathroom with tile wall and floor, a new porcelain sink and tub, stain glass window
- #2 bedroom original crown molding and wood finished floors with beautiful bay window.
- #2 bedroom original crown molding and wood finished floors with beautiful bay window.
- #3 Bedroom original crown molding and wood finished floors.
- #3 Bedroom original crown molding and wood finished floors.
- Hallway Bathroom with tile walls, an updated stall shower, a sink, and toilet
- Hallway with original woodwork, floor, baseboard and crown molding, pull down stairs to attic for storage.
- MS Bedroom with vaulted ceiling, orinal wood floors, and a chandelier
- MS Bathroom with tile wall and floor, a new porcelain sink and tub, stain glass window
- Living area ceramic tiles, wood stove and access to yard ,
- Living area ceramic tiles, wood stove and access to yard ,
- View of manicured yard with a patio
- View of manicured yard with a patio
- View of landscaped yard includes a dog run.
- View of landscaped yard includes a dog run.
- View of side of property with a chimney and stone
- View of patio with entry to front door
- Front Entry stairs
- Front Entry stairs
Description
Beautiful picturesque Tudor 3 bedrooms 2.5 baths, Entry foyer, hardwood floors and woodwork throughout, Livingroom has beamed ceiling and fireplace, Formal dining room, stained glass windows, Updated kitchen, SS appliances, SS roll out pantries, access to yard, Main bedroom with vaulted ceiling and full bath, Basement partially finished, laundry rm, boiler/storage room and access to 1 car garage.
Amenities
- beamed ceilings
- Convection Oven
- Dishwasher
- Dryer
- Electricity Connected
- Garden
- Gas
- Gas Range
- Granite Counters
- Living Room
- Mailbox
- Microwave
- Natural Gas Connected
- Natural Woodwork
- Original Details
- Pantry
- Refrigerator
- Security Lights
- Security System
- Sewer Connected
- Stainless Steel Appliance(s)
- Trash Collection Public
- Washer
- Water Connected

All information furnished regarding property for sale, rental or financing is from sources deemed reliable, but no warranty or representation is made as to the accuracy thereof and same is submitted subject to errors, omissions, change of price, rental or other conditions, prior sale, lease or financing or withdrawal without notice. International currency conversions where shown are estimates based on recent exchange rates and are not official asking prices.
All dimensions are approximate. For exact dimensions, you must hire your own architect or engineer.