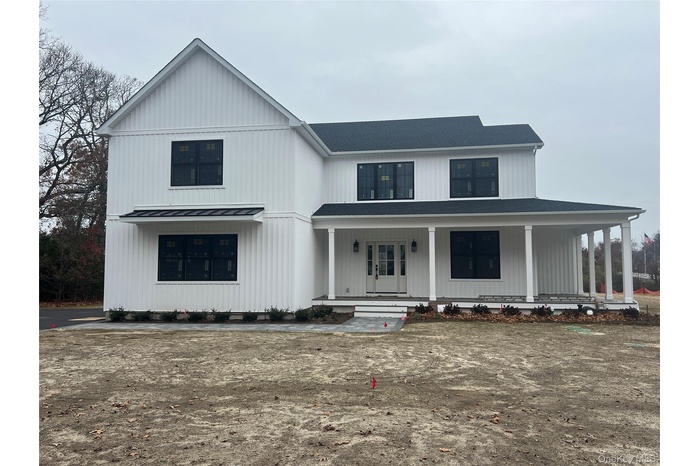Property
| Ownership: | For Sale |
|---|---|
| Type: | Single Family |
| Rooms: | 8 |
| Bedrooms: | 5 BR |
| Bathrooms: | 2½ |
| Pets: | No Pets Allowed |
| Lot Size: | 0.91 Acres |
Financials
Listing Courtesy of Aliano Real Estate
Brand New Construction to be completed Fall of 2025.

- View of front of property with covered porch and a shingled roof
- Modern farmhouse style home featuring covered porch and roof with shingles
- View of property exterior with a porch, an attached garage, and driveway
- Rear view of house with a lawn, a chimney, and an attached garage
- View of front of home featuring covered porch and a chimney
- Rear view of house featuring a porch and a chimney
- View of garage
- View of porch
- View of wooden porch
- Doorway to property featuring board and batten siding
- View of yard
- 12
- Foyer entrance with a towering ceiling, wood finished floors, a chandelier, and stairway
- Entryway featuring stairs, a towering ceiling, wood finished floors, and a chandelier
- Living area featuring plenty of natural light, a high ceiling, wood finished floors, and a fireplace
- Unfurnished living room with a fireplace, dark wood finished floors, a high ceiling, and plenty of natural light
- Detailed view of a glass covered fireplace and wood finished floors
- Dining space featuring wood finished floors and baseboards
- Dining room featuring dark wood-type flooring and baseboards
- Kitchen with white cabinetry, dark wood-style floors, light stone counters, recessed lighting, and a kitchen island
- Kitchen with white cabinets, light wood-style flooring, a kitchen island, and brown cabinets
- Kitchen featuring white cabinets and wood finished floors
- Kitchen featuring light wood-style flooring, white cabinets, a center island, brown cabinets, and recessed lighting
- Kitchen with light wood-style flooring, recessed lighting, white cabinetry, stainless steel range, and a kitchen bar
- Bathroom with vanity and dark wood-style floors
- Unfurnished room featuring dark wood finished floors
- Bathroom featuring double vanity, wood finish floors, and a shower with door
- Corridor with wood finished floors, recessed lighting, and a high ceiling
- Corridor featuring dark wood-type flooring and an upstairs landing
- Corridor with healthy amount of natural light, dark wood-type flooring, a chandelier, and an upstairs landing
- Empty room with plenty of natural light and carpet
- Spare room with carpet and baseboards
- Full bathroom with double vanity, light wood-style floors, and bathtub / shower combination
- Bathroom with plenty of natural light and washtub / shower combination
- Corridor featuring dark wood-type flooring and baseboards
- Laundry room with wood finished floors and washing machine and clothes dryer
- Garage with a garage door opener and baseboards
- View of garage
- Unfinished below grade area featuring water heater
Description
Brand New Construction to be completed Fall of 2025. This is a 3,135 sqft Farm house style home with a wrap around porch, board and batten siding, 30 year architectural roof and black exterior 400 series Anderson windows. The homes interior will feature a 2 story entry hall, a Great Room with soaring ceilings and a gas Fireplace, a Formal Dining Room, a spacious eat in kitchen with 42" upper cabinets, center island with microwave draw, stainless steel appliances, walk-in pantry and quartz countertops. There is a 1st floor laundry room with washer dryer. The 1st floor Primary bedroom will have 2 walk-in closets, a primary bath with 2 sinks, walk-in shower and free standing tub. The 1st floor and stairs will have oak floors throughout. Upstairs you have 4 bedrooms and another full bathroom. This home is to be built with a full basement, a 2 car garage, gas heating, central air conditioning, a small rear covered porch and an asphalt driveway. Design your own home as many options and upgrades are still available to buyers at this time. All that's left to be finished is for the wood floors to be coated, kitchen countertops and bathroom vanities to be installed, the final coat of paint and then you can unpack!
Amenities
- Cathedral Ceiling(s)
- Dishwasher
- Double Pane Windows
- Double Vanity
- Dryer
- Eat-in Kitchen
- Electricity Connected
- Exhaust Fan
- Formal Dining
- Gas
- Gas Range
- His and Hers Closets
- Kitchen Island
- Master Downstairs
- Microwave
- Natural Gas Connected
- Open Kitchen
- Pantry
- Primary Bathroom
- Quartz/Quartzite Counters
- Recessed Lighting
- Refrigerator
- Stainless Steel Appliance(s)
- Washer
- Washer/Dryer Hookup

All information furnished regarding property for sale, rental or financing is from sources deemed reliable, but no warranty or representation is made as to the accuracy thereof and same is submitted subject to errors, omissions, change of price, rental or other conditions, prior sale, lease or financing or withdrawal without notice. International currency conversions where shown are estimates based on recent exchange rates and are not official asking prices.
All dimensions are approximate. For exact dimensions, you must hire your own architect or engineer.