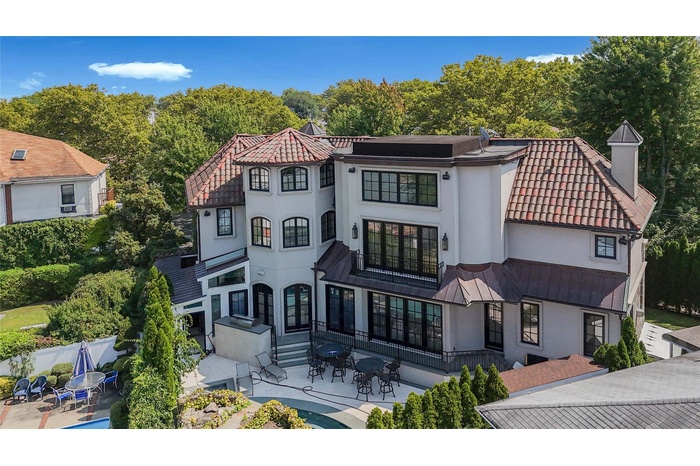Property
| Ownership: | For Sale |
|---|---|
| Type: | Single Family |
| Rooms: | 12 |
| Bedrooms: | 5 BR |
| Bathrooms: | 4½ |
| Pets: | No Pets Allowed |
Financials
Listing Courtesy of Bergen Basin Realty LLC
WELCOME TO THIS PRISTINE ESTATE nestled on 97 x 158 grounds and experience a lifestyle of unparalleled luxury !

- Mediterranean / spanish-style house featuring a patio, fence, a tiled roof, and stucco siding
- Back of property featuring metal roof, a tiled roof, a standing seam roof, and stucco siding
- Back of house at dusk featuring fence, a patio area, a tile roof, and stucco siding
- Mediterranean / spanish home with stucco siding, stone siding, and a tiled roof
- Entrance to property with a tile roof and stucco siding
- Drone / aerial view
- Entryway featuring baseboards, arched walkways, a towering ceiling, stairway, and crown molding
- Foyer entrance with a high ceiling, stairway, arched walkways, and crown molding
- Staircase featuring arched walkways, a notable chandelier, visible vents, baseboards, and crown molding
- Staircase featuring visible vents, ornamental molding, arched walkways, and a high ceiling
- Corridor featuring an upstairs landing, wood finished floors, visible vents, and crown molding
- Corridor with visible vents, an upstairs landing, and wood finished floors
- Kitchen with built in appliances, pendant lighting, a kitchen island, tasteful backsplash, and an inviting chandelier
- Dining space with arched walkways, french doors, brick floor, and a notable chandelier
- Dining room featuring arched walkways, visible vents, stairway, a towering ceiling, and an inviting chandelier
- Full bathroom with a soaking tub, vanity, and a healthy amount of sunlight
- Bathroom featuring a marble finish shower
- Bathroom featuring toilet and visible vents
- Full bathroom with toilet, shower / washtub combination, crown molding, and vanity
- Bathroom featuring a shower stall, vanity, toilet, and wallpapered walls
- Full bath featuring vanity, a shower stall, and toilet
- Bedroom featuring dark wood-style floors, recessed lighting, visible vents, and baseboards
- Bedroom featuring ceiling fan, visible vents, dark wood finished floors, and crown molding
- Bedroom with light wood finished floors, baseboards, visible vents, ceiling fan, and crown molding
- Bedroom featuring recessed lighting, visible vents, ornamental molding, dark wood finished floors, and an inviting chandelier
- Bedroom with visible vents, baseboards, dark wood-style floors, crown molding, and a notable chandelier
- Bedroom with ornamental molding, french doors, wood finished floors, and visible vents
- Bedroom with french doors and wood finished floors
- Bedroom featuring french doors, wood finished floors, built in study area, and visible vents
- Cinema with recessed lighting
- Exercise room featuring visible vents and recessed lighting
- Living area with a notable chandelier and wood finished floors
- Living room with a chandelier, arched walkways, dark wood-style flooring, and baseboards
- View of pantry
- Living room featuring a premium fireplace, light wood-type flooring, and visible vents
- View of patio with an outdoor pool
- Pool with a patio area
- Outdoor pool featuring a patio
Description
WELCOME TO THIS PRISTINE ESTATE nestled on 97 x 158 grounds and experience a lifestyle of unparalleled luxury! Upon entering you will be delighted with volume ceilings, custom windows and doors that set the tone for luxurious ambience. This home spans 142 by 80 foot deep offering ample space for a life of comfort and elegance. Custom mill work and molding underscore the attention to detail and craftmanship. The main floor boasts a custom kitchen, Dining Room, Formal Living Room with fireplace and a family room. The second floor boasts 4 suites with designer tile and custom cabinetry. The Primary suite combines spa tranquility and architectural elegance while the lower level is designed for leisure and entertainment featuring a media room, fitness center, game room and maid's quarters. The outdoor area is equally impressive featuring year round heated swimming pool with waterfall sauna and steam room.
Amenities
- Cable - Available
- Cable Connected
- Cathedral Ceiling(s)
- Chandelier
- Chefs Kitchen
- Cooktop
- Dishwasher
- Eat-in Kitchen
- Electricity Available
- Electricity Connected
- Entrance Foyer
- First Floor Bedroom
- Formal Dining
- Gas Oven
- Granite Counters
- High ceiling
- His and Hers Closets
- Kitchen Island
- Marble Counters
- Microwave
- Natural Gas Available
- Natural Gas Connected
- Open Kitchen
- Oven
- Primary Bathroom
- Range
- Refrigerator
- Security System
- Sewer Available
- Sewer Connected
- Soaking Tub
- Stainless Steel Appliance(s)
- Trash Collection Public
- Walk-In Closet(s)
- Washer
- Washer/Dryer Hookup
- Water Available
- Water Connected

All information furnished regarding property for sale, rental or financing is from sources deemed reliable, but no warranty or representation is made as to the accuracy thereof and same is submitted subject to errors, omissions, change of price, rental or other conditions, prior sale, lease or financing or withdrawal without notice. International currency conversions where shown are estimates based on recent exchange rates and are not official asking prices.
All dimensions are approximate. For exact dimensions, you must hire your own architect or engineer.