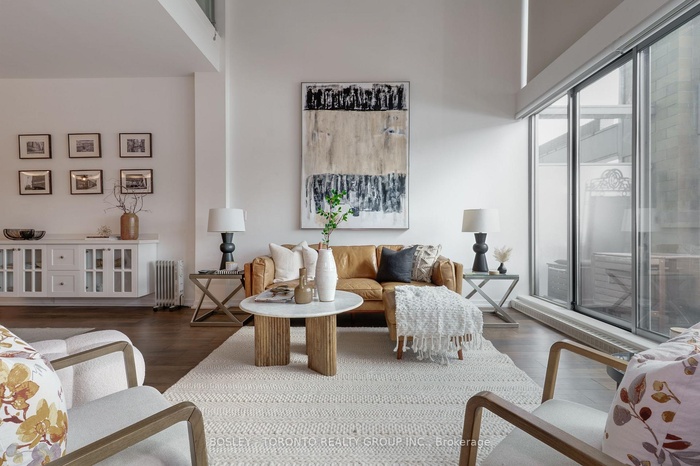Property
| Ownership: | For Sale |
|---|---|
| Type: | Unknown |
| Bedrooms: | 1 BR |
| Bathrooms: | 2 |
| Pets: | Pets Allowed |
FinancialsPrice:C1,199,000($867,500)(€740,889)Annual Taxes:C4,320.35Common charges:C1,161.04
DescriptionWelcome To Kensington Market! Formerly A 1920s School House, This Iconic Toronto Building Was Converted To Hard Lofts By Context Developments In 1999 And Remains A Favourite Among Loft Lovers & Real Estate Enthusiasts! Rarely-Available 2-Storey Layout With Soaring 20-Foot Ceilings & Coveted South-Exposure, Absolutely Sun-Drenched, With Floor-To-Ceiling Windows And Second Level Overlooking The Living Space Below. Incredible Kitchen Renovation Offering Huge Centre Island With Waterfall Stone Counter & Breakfast Bar, Stainless Steel Appliances, Custom Backsplash, & Loads Of Cabinet Space. Massive Second Level Primary Bedroom Makes A King-Sized Bed Look Small, & Dont Miss The Built-In Desk & Storage, Plus Triple Closet, & Renovated Spa-Inspired Bathroom. South-Facing 150 Square Foot Balcony With BBQ Get In Here In Time For Summer!
Virtual Tour: https://youriguide.com/420_160_baldwin_st_toronto_on
Welcome To Kensington Market! Formerly A 1920s School House, This Iconic Toronto Building Was Converted To Hard Lofts By Context Developments In 1999 And Remains A Favourite Among Loft Lovers & Real Estate Enthusiasts! Rarely-Available 2-Storey Layout With Soaring 20-Foot Ceilings & Coveted South-Exposure, Absolutely Sun-Drenched, With Floor-To-Ceiling Windows And Second Level Overlooking The Living Space Below. Incredible Kitchen Renovation Offering Huge Centre Island With Waterfall Stone Counter & Breakfast Bar, Stainless Steel Appliances, Custom Backsplash, & Loads Of Cabinet Space. Massive Second Level Primary Bedroom Makes A King-Sized Bed Look Small, & Dont Miss The Built-In Desk & Storage, Plus Triple Closet, & Renovated Spa-Inspired Bathroom. South-Facing 150 Square Foot Balcony With BBQ Get In Here In Time For Summer!
Welcome To Kensington Market !
DescriptionWelcome To Kensington Market! Formerly A 1920s School House, This Iconic Toronto Building Was Converted To Hard Lofts By Context Developments In 1999 And Remains A Favourite Among Loft Lovers & Real Estate Enthusiasts! Rarely-Available 2-Storey Layout With Soaring 20-Foot Ceilings & Coveted South-Exposure, Absolutely Sun-Drenched, With Floor-To-Ceiling Windows And Second Level Overlooking The Living Space Below. Incredible Kitchen Renovation Offering Huge Centre Island With Waterfall Stone Counter & Breakfast Bar, Stainless Steel Appliances, Custom Backsplash, & Loads Of Cabinet Space. Massive Second Level Primary Bedroom Makes A King-Sized Bed Look Small, & Dont Miss The Built-In Desk & Storage, Plus Triple Closet, & Renovated Spa-Inspired Bathroom. South-Facing 150 Square Foot Balcony With BBQ Get In Here In Time For Summer!
Virtual Tour: https://youriguide.com/420_160_baldwin_st_toronto_on
Welcome To Kensington Market! Formerly A 1920s School House, This Iconic Toronto Building Was Converted To Hard Lofts By Context Developments In 1999 And Remains A Favourite Among Loft Lovers & Real Estate Enthusiasts! Rarely-Available 2-Storey Layout With Soaring 20-Foot Ceilings & Coveted South-Exposure, Absolutely Sun-Drenched, With Floor-To-Ceiling Windows And Second Level Overlooking The Living Space Below. Incredible Kitchen Renovation Offering Huge Centre Island With Waterfall Stone Counter & Breakfast Bar, Stainless Steel Appliances, Custom Backsplash, & Loads Of Cabinet Space. Massive Second Level Primary Bedroom Makes A King-Sized Bed Look Small, & Dont Miss The Built-In Desk & Storage, Plus Triple Closet, & Renovated Spa-Inspired Bathroom. South-Facing 150 Square Foot Balcony With BBQ Get In Here In Time For Summer!
All information furnished regarding property for sale, rental or financing is from sources deemed reliable, but no warranty or representation is made as to the accuracy thereof and same is submitted subject to errors, omissions, change of price, rental or other conditions, prior sale, lease or financing or withdrawal without notice. International currency conversions where shown are estimates based on recent exchange rates and are not official asking prices.
All dimensions are approximate. For exact dimensions, you must hire your own architect or engineer.
