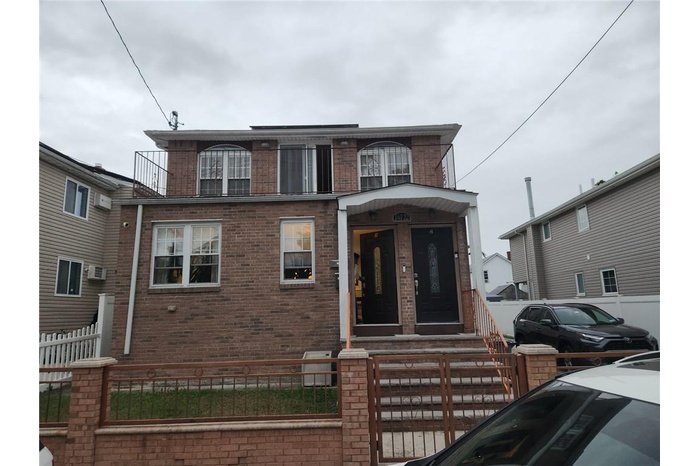Property
| Ownership: | For Sale |
|---|---|
| Type: | Duplex |
| Bedrooms: | 6 BR |
| Bathrooms: | 4 |
| Pets: | No Pets Allowed |
Financials
Listing Courtesy of Webb Development Services Corp
This gem of a residence is the ideal home for a family seeking space, an open concept layout with modern design, a basement with an array of options and a ...

- View of front of property
- View of front of house
- View of front of home featuring an outdoor structure and a garage
- View of front of home
- Bedroom featuring cooling unit and dark hardwood / wood-style flooring
- Bedroom featuring multiple closets and dark wood-type flooring
- Full bathroom featuring tile walls, decorative backsplash, shower / bathtub combination with curtain, vanity, and toilet
- Full bathroom with shower / bath combo with shower curtain, tile patterned floors, vanity, and toilet
- Bedroom featuring cooling unit and dark hardwood / wood-style floors
- Full bathroom with shower / bath combination with curtain, vanity, tile walls, and toilet
- Kitchen with dark brown cabinets, stainless steel appliances, and light wood-type flooring
- Hall featuring dark carpet and electric panel
- Kitchen with tasteful backsplash, kitchen peninsula, light hardwood / wood-style flooring, stainless steel appliances, and dark brown cabinetry
- Kitchen with dark brown cabinetry, kitchen peninsula, tasteful backsplash, appliances with stainless steel finishes, and light hardwood / wood-style f
- Living room featuring dark hardwood / wood-style floors
- Unfurnished room with a baseboard radiator, lofted ceiling, and dark hardwood / wood-style flooring
- Living room with dark wood-type flooring
- Full bathroom featuring a baseboard heating unit, tile patterned flooring, shower / tub combo with curtain, vanity, and toilet
- Full bathroom featuring tile walls, decorative backsplash, shower / tub combo with curtain, vanity, and toilet
- Bedroom with vaulted ceiling, hardwood / wood-style floors, and a closet
- Bedroom with wood-type flooring and a wall mounted air conditioner
- Bedroom featuring lofted ceiling and hardwood / wood-style flooring
- Full bathroom featuring tile walls, tasteful backsplash, vanity, shower / bath combo, and toilet
- Kitchen featuring stainless steel fridge and dark hardwood / wood-style flooring
- Living room with a baseboard radiator and dark hardwood / wood-style flooring
- Living room with vaulted ceiling and dark wood-type flooring
- Kitchen with dark brown cabinets, light wood-type flooring, appliances with stainless steel finishes, and tasteful backsplash
- Kitchen featuring decorative backsplash, dark brown cabinets, light hardwood / wood-style flooring, and stainless steel appliances
- Living room with light tile patterned floors
- View of tiled living room
- Home office featuring light tile patterned floors
- Bathroom with curtained shower, tile walls, tile patterned flooring, and toilet
- Bathroom featuring sink, tile patterned floors, a shower with curtain, tile walls, and toilet
Description
This gem of a residence is the ideal home for a family seeking space, an open concept layout with modern design, a basement with an array of options and a rental unit. Legal 2 family home offers a hard to find combination of a spacious interior and exterior. Driveway for 5 cars with additional garage parking. Home offers a total of 6 bedrooms and 5 bathrooms. Each apt features 3 bedrooms, including a large master bedroom that will fit all your furnishings with a private ensuite bathroom. There are 2 additional bedrooms, walk in closet, 2nd bathroom in hallway, wood floors throughout, lots of natural light, a modern kitchen with an open concept layout, lots of cabinetry, recessed lights, high ceilings, and individual heating systems for each unit. Unique to the owners unit on the 1st floor is a laundry room, with washer and dryer included. Basement Can be accessed from private side entrance or the 1st floor. Basement is wired with its own thermostat settings, nicely tiled throughout. Additional Information: ParkingFeatures:1 Car Attached,
Amenities
- Trash Collection Public

All information furnished regarding property for sale, rental or financing is from sources deemed reliable, but no warranty or representation is made as to the accuracy thereof and same is submitted subject to errors, omissions, change of price, rental or other conditions, prior sale, lease or financing or withdrawal without notice. International currency conversions where shown are estimates based on recent exchange rates and are not official asking prices.
All dimensions are approximate. For exact dimensions, you must hire your own architect or engineer.