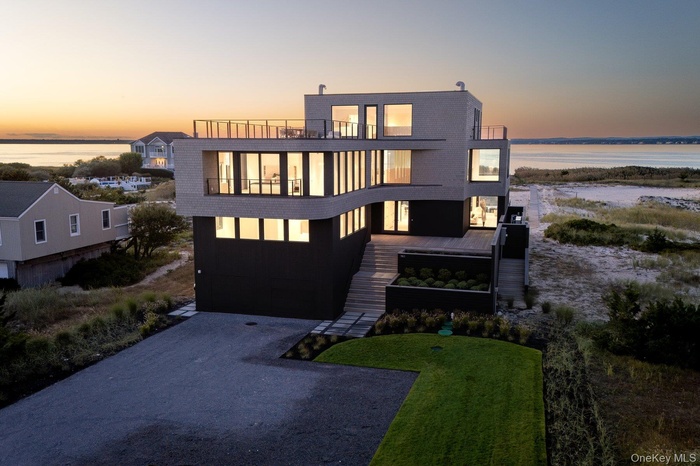Property
| Ownership: | For Sale |
|---|---|
| Type: | Single Family |
| Rooms: | 15 |
| Bedrooms: | 7 BR |
| Bathrooms: | 8 |
| Pets: | No Pets Allowed |
| Lot Size: | 0.74 Acres |
Financials
Listing Courtesy of Compass Greater NY LLC
Welcome to Curving Dunes, a stunning Hamptons retreat built to perfection and expertly designed by First Dunes in collaboration with The Up Studio.

- Contemporary house featuring driveway, a water view, a garage, and a balcony
- View of front of house with a balcony and a water view
- Contemporary house with a water view, a balcony, gravel driveway, and a garage
- View of front of property featuring a balcony, stairs, and a front yard
- View of deck
- Living room with stairs and french doors
- Sitting room with stairs, tile patterned flooring, and a towering ceiling
- Living room with stairway, a high ceiling, and tile patterned floors
- Living area with a water view
- Living area with a water view
- Community lobby with a water view
- Living room featuring concrete floors
- View of living area
- Kitchen with modern cabinets, a kitchen breakfast bar, a kitchen island, and light stone countertops
- Dining area featuring recessed lighting
- Kitchen featuring modern cabinets, a kitchen island, a breakfast bar, and light stone countertops
- Dining room with stairway, baseboard heating, and recessed lighting
- Kitchen featuring modern cabinets, a large island, open floor plan, black electric stovetop, and light tile patterned flooring
- Bedroom featuring light wood finished floors and access to outside
- Water view
- Bedroom with a water view, wood finished floors, access to exterior, and a wall of windows
- Bedroom with wood finished floors, access to outside, and floor to ceiling windows
- Doorway featuring wood finished floors, a water view, and expansive windows
- Bathroom featuring a shower stall, double vanity, a soaking tub, and tile patterned floors
- Bedroom featuring light wood-style flooring and baseboards
- Workout room featuring light wood-style floors and baseboards
- Bedroom with light wood finished floors and a water view
- Bedroom with a water view and wood finished floors
- View of patio / terrace with outdoor dining area and a residential view
- View of patio / terrace featuring a water view, a residential view, and outdoor dining space
- View of pool with an infinity pool, outdoor dining space, a jacuzzi, an outdoor living space, and a water view
- View of pool featuring a deck with water view, an outdoor hangout area, a pool with connected hot tub, and outdoor dining space
- Back of property with a patio area, a residential view, stairs, a balcony, and a fenced backyard
- Back of house at dusk featuring stairway, a patio, a balcony, and a residential view
- Back of property with outdoor dining area, a balcony, a deck, an outdoor pool, and an outdoor hangout area
- Aerial view of residential area featuring a large body of water
Description
Welcome to Curving Dunes, a stunning Hamptons retreat built to perfection and expertly designed by First Dunes in collaboration with The Up Studio. This 6,300 sq ft masterpiece spans three floors, offering seven bedrooms, seven bathrooms, and two powder rooms, all designed to elevate your beach living experience. Step into the grand foyer, where serene, neutral tones reflect the surrounding Hamptons beauty. The open-concept layout flows effortlessly from the living and dining areas to a chef's kitchen, equipped with top-of-the-line Gaggenau appliances and a spacious dining island-perfect for hosting any occasion. The living room opens up to your private outdoor haven, featuring an expansive deck with a heated infinity pool and integrated spa, all overlooking panoramic bay views. A separate guest residence offers privacy and flexibility, doubling as a home office or wellness suite with a sauna, cold plunge, experience shower, and yoga studio. The second floor houses the primary suite and two additional bedrooms, each with its own ensuite. The primary bathroom features a luxurious steam shower, soaking tub, and a private balcony with stunning bay views. Ascend via the unique transparent pneumatic elevator to the third floor, where two more ensuite bedrooms, a loft with a chic wet bar, and an expansive rooftop deck offer 360-degree views of the ocean and bay-perfect for savoring sunsets and sunrises. The meticulously landscaped grounds lead to a two-car garage with additional storage space. Enjoy exclusive access to Moriches Bay and the Atlantic Ocean, inviting endless Hamptons adventures. Welcome to Curving Dunes, where every detail reflects unmatched craftsmanship and elegance.
Amenities
- Bayfront
- Central Vacuum
- Chefs Kitchen
- Cooktop
- Dishwasher
- Eat-in Kitchen
- Electricity Connected
- Elevator
- Entrance Foyer
- First Floor Bedroom
- First Floor Full Bath
- Formal Dining
- High ceiling
- Kitchen Island
- Ocean Access
- Open Floorplan
- Open Kitchen
- Oven
- Primary Bathroom
- Recessed Lighting
- Refrigerator
- Stainless Steel Appliance(s)
- Walk-In Closet(s)
- Washer
- Water
- Water Access
- Water Connected
- Waterfront Property

All information furnished regarding property for sale, rental or financing is from sources deemed reliable, but no warranty or representation is made as to the accuracy thereof and same is submitted subject to errors, omissions, change of price, rental or other conditions, prior sale, lease or financing or withdrawal without notice. International currency conversions where shown are estimates based on recent exchange rates and are not official asking prices.
All dimensions are approximate. For exact dimensions, you must hire your own architect or engineer.