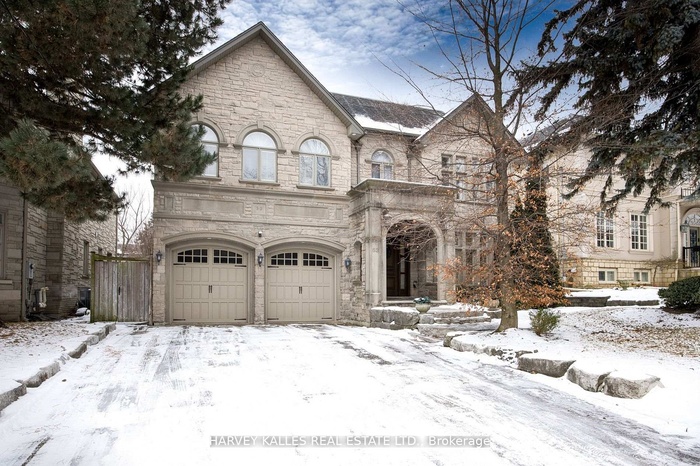Property
| Ownership: | For Sale |
|---|---|
| Type: | Unknown |
| Bedrooms: | 5 BR |
| Bathrooms: | 7 |
| Pets: | Pets No |
Financials
DescriptionStately Owen Sound stone and pre-cast front elevation quickly draws you towards and into this beautiful residence. Exquisite finishes throughout 6,935 square feet of total interior living space on three levels - including superior millwork, gleaming Brazilian walnut floors and soaring ceiling heights - abound in this stunning home. Elegant principle rooms surrounding the magnificent two storey centre hall is filled with natural light from the enormous skylight and are ideal for both cozy family gatherings as well as large scale entertaining. The second level boasts an impressive primary suite with a lovely gas fireplace in the sitting room, two walk-in closets, wall-to-wall cabinets, a gorgeous 7-piece ensuite and a large sun-drenched balcony with tree top views; spacious bedroom suites, an open concept library and a convenient laundry room. The expansive lower level has a massive entertainment area, second kitchen, wine cellar, guest/nanny's suite and a fabulous stone walled walk-out to the tremendously lush South gardens. Truly one of a kind in every way.
Virtual Tour: https://53yorkroad.com/mlsAmenities- Central Vacuum
Stately Owen Sound stone and pre-cast front elevation quickly draws you towards and into this beautiful residence. Exquisite finishes throughout 6,935 square feet of total interior living space on three levels - including superior millwork, gleaming Brazilian walnut floors and soaring ceiling heights - abound in this stunning home. Elegant principle rooms surrounding the magnificent two storey centre hall is filled with natural light from the enormous skylight and are ideal for both cozy family gatherings as well as large scale entertaining. The second level boasts an impressive primary suite with a lovely gas fireplace in the sitting room, two walk-in closets, wall-to-wall cabinets, a gorgeous 7-piece ensuite and a large sun-drenched balcony with tree top views; spacious bedroom suites, an open concept library and a convenient laundry room. The expansive lower level has a massive entertainment area, second kitchen, wine cellar, guest/nanny's suite and a fabulous stone walled walk-out to the tremendously lush South gardens. Truly one of a kind in every way.
- Central Vacuum
Stately Owen Sound stone and pre cast front elevation quickly draws you towards and into this beautiful residence.
DescriptionStately Owen Sound stone and pre-cast front elevation quickly draws you towards and into this beautiful residence. Exquisite finishes throughout 6,935 square feet of total interior living space on three levels - including superior millwork, gleaming Brazilian walnut floors and soaring ceiling heights - abound in this stunning home. Elegant principle rooms surrounding the magnificent two storey centre hall is filled with natural light from the enormous skylight and are ideal for both cozy family gatherings as well as large scale entertaining. The second level boasts an impressive primary suite with a lovely gas fireplace in the sitting room, two walk-in closets, wall-to-wall cabinets, a gorgeous 7-piece ensuite and a large sun-drenched balcony with tree top views; spacious bedroom suites, an open concept library and a convenient laundry room. The expansive lower level has a massive entertainment area, second kitchen, wine cellar, guest/nanny's suite and a fabulous stone walled walk-out to the tremendously lush South gardens. Truly one of a kind in every way.
Virtual Tour: https://53yorkroad.com/mlsAmenities- Central Vacuum
Stately Owen Sound stone and pre-cast front elevation quickly draws you towards and into this beautiful residence. Exquisite finishes throughout 6,935 square feet of total interior living space on three levels - including superior millwork, gleaming Brazilian walnut floors and soaring ceiling heights - abound in this stunning home. Elegant principle rooms surrounding the magnificent two storey centre hall is filled with natural light from the enormous skylight and are ideal for both cozy family gatherings as well as large scale entertaining. The second level boasts an impressive primary suite with a lovely gas fireplace in the sitting room, two walk-in closets, wall-to-wall cabinets, a gorgeous 7-piece ensuite and a large sun-drenched balcony with tree top views; spacious bedroom suites, an open concept library and a convenient laundry room. The expansive lower level has a massive entertainment area, second kitchen, wine cellar, guest/nanny's suite and a fabulous stone walled walk-out to the tremendously lush South gardens. Truly one of a kind in every way.
- Central Vacuum
All information furnished regarding property for sale, rental or financing is from sources deemed reliable, but no warranty or representation is made as to the accuracy thereof and same is submitted subject to errors, omissions, change of price, rental or other conditions, prior sale, lease or financing or withdrawal without notice. International currency conversions where shown are estimates based on recent exchange rates and are not official asking prices.
All dimensions are approximate. For exact dimensions, you must hire your own architect or engineer.
