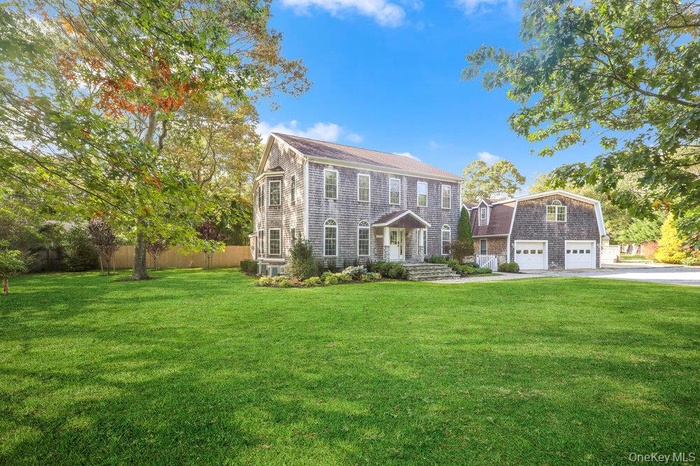Property
| Ownership: | For Sale |
|---|---|
| Type: | Single Family |
| Rooms: | 10 |
| Bedrooms: | 7 BR |
| Bathrooms: | 4 |
| Pets: | No Pets Allowed |
Financials
Listing Courtesy of Licata Ventura Realty Inc
Welcome to your dream home in the heart of East Quogue !

- View of front of property with a garage, driveway, a front lawn, and fence
- View of front facade with gravel driveway, a front lawn, fence, a gambrel roof, and a garage
- Colonial-style house with an outbuilding, a gambrel roof, driveway, and a front yard
- Doorway to property featuring cooling unit
- Corridor with a baseboard heating unit, ornamental molding, and light wood-style flooring
- Living area with beam ceiling, coffered ceiling, wood finished floors, and a fireplace
- Living room with beam ceiling, recessed lighting, coffered ceiling, and light wood-type flooring
- Living area with light wood finished floors, coffered ceiling, a fireplace, and a baseboard radiator
- Sitting room with ornamental molding, french doors, light wood-type flooring, and a baseboard radiator
- Office area with ceiling fan, baseboards, light wood-type flooring, and ornamental molding
- Living area with a baseboard heating unit, wood finished floors, beamed ceiling, a stone fireplace, and coffered ceiling
- Home office featuring baseboard heating, light wood-type flooring, and crown molding
- Dining room featuring baseboards, a chandelier, ornamental molding, baseboard heating, and light wood-style flooring
- Dining space with crown molding, light wood-type flooring, and baseboards
- Kitchen with stainless steel appliances, wall chimney exhaust hood, a sink, light stone counters, and white cabinetry
- View of property location with property boundaries highlighted and a heavily wooded area
- Kitchen featuring backsplash, under cabinet range hood, light wood-type flooring, ornamental molding, and stainless steel appliances
- Kitchen featuring a sink, plenty of natural light, backsplash, appliances with stainless steel finishes, and wall chimney range hood
- Kitchen featuring wood counters, washing machine and clothes dryer, light wood-style floors, ornamental molding, and a barn door
- 20
- Corridor with a baseboard heating unit, attic access, wood finished floors, baseboards, and an upstairs landing
- Bedroom featuring a baseboard radiator, light wood finished floors, and ornamental molding
- Bathroom featuring a marble finish shower, visible vents, baseboards, and marble finish floor
- Full bathroom featuring a sink, visible vents, a stall shower, and double vanity
- Carpeted bedroom with baseboard heating, a chandelier, and baseboards
- Full bath with vanity, baseboards, visible vents, a shower stall, and marble finish floor
- Deck featuring an outdoor fire pit, a patio, and view of scattered trees
- View of swimming pool with a patio area, outdoor dining area, and view of wooded area
- Swimming pool with a patio area, an outdoor hangout area, and view of wooded area
- View of yard featuring outdoor lounge area
- Aerial overview of property's location featuring a pool area
- Full bath featuring vanity, toilet, recessed lighting, and a stall shower
- Workout area with light wood-style flooring, baseboards, and recessed lighting
- Carpeted bedroom featuring a baseboard radiator, baseboards, and recessed lighting
- Living room featuring baseboard heating, light wood-type flooring, baseboards, and recessed lighting
- Aerial view of property and surrounding area with a forest
Description
Welcome to your dream home in the heart of East Quogue! This newly constructed masterpiece spans over 4000 square feet of luxurious living space, featuring 7 in all with 4 on the upper floor of the home, features include spacious bedrooms and bathrooms, all designed with modern elegance and comfort in mind. Full Finished basement with a gym 3 additional bedrooms and a bathroom "Plus" a movie area.
The property's outdoor amenities include a stunning saltwater pool and an expansive 1.57 - acre lot with room to add a tennis court or pickleball court, additional feature is a stand alone barn that can be used for an additional garage space outside office or storage. A car enthusiast's paradise, the estate also boasts a heated two - car garage with a versatile loft space - perfect for hosting guest or accommodating live-in-help.
This meticulously designed residence seamlessly blends sophistication and practicality, creating the ultimate retreat for those who appreciate both refined living and outdoor recreation. Don't miss the chance to make this extraordinary property your own.
Amenities
- Breakfast Bar
- Built-in Features
- Chefs Kitchen
- Crown Molding
- Eat-in Kitchen
- Family Room
- First Floor Full Bath
- Gas
- Gas Cooktop
- Gas Oven
- Gas Range
- Granite Counters
- Landscaped
- Level
- Natural Gas Connected
- Near Golf Course
- Near School
- Near Shops
- Private
- Refrigerator
- Sprinklers In Rear
- Stainless Steel Appliance(s)
- Views

All information furnished regarding property for sale, rental or financing is from sources deemed reliable, but no warranty or representation is made as to the accuracy thereof and same is submitted subject to errors, omissions, change of price, rental or other conditions, prior sale, lease or financing or withdrawal without notice. International currency conversions where shown are estimates based on recent exchange rates and are not official asking prices.
All dimensions are approximate. For exact dimensions, you must hire your own architect or engineer.