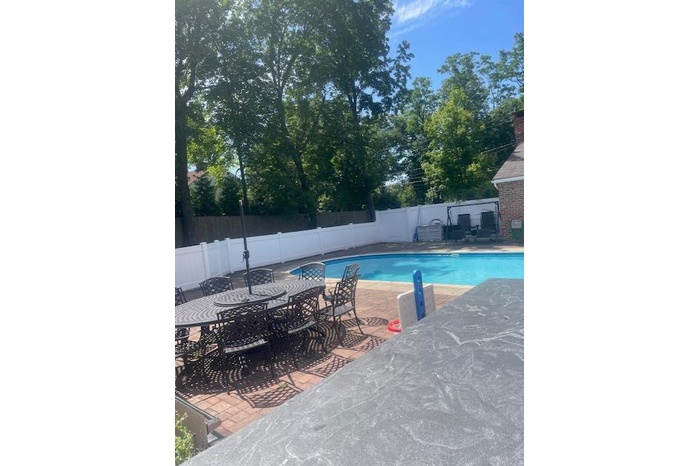Property
| Ownership: | For Sale |
|---|---|
| Type: | Single Family |
| Rooms: | 8 |
| Bedrooms: | 4 BR |
| Bathrooms: | 3 |
| Pets: | Pets No |
| Lot Size: | 0.52 Acres |
Financials
DescriptionWelcome home! This spacious brick four -bedroom, three-bathroom home with an additional bonus room lives like a five bedroom. With approximately 3,000 square feet of living space it makes this the ideal place to call home.
The first floor primary bedroom features ample closet space, an en-suite bathroom, a sitting area and a wood burning fireplace. The beautiful, bright white eat-in-kitchen is ideal for casual dining, while the large dining room allows you the space to host grand dinner parties. The family room has french doors leading out to the beautiful private back yard that boosts an inground pool, paved patio, amble grilling space and dining area. The driveway is large and can fit at least 8 cars.
The second floor has three well sized bedrooms and an additional bonus room.
Amenities- Back Yard
- Cable Connected
- Dryer
- Eat-in Kitchen
- First Floor Bedroom
- First Floor Full Bath
- Formal Dining
- Front Yard
- Landscaped
- Level
- Master Downstairs
- Microwave
- Open Kitchen
- Oven
- Paved
- Primary Bathroom
- Propane
- Refrigerator
- Soaking Tub
- Stainless Steel Appliance(s)
- Storage
- Walk-In Closet(s)
- Washer
Welcome home! This spacious brick four -bedroom, three-bathroom home with an additional bonus room lives like a five bedroom. With approximately 3,000 square feet of living space it makes this the ideal place to call home. The first floor primary bedroom features ample closet space, an en-suite bathroom, a sitting area and a wood burning fireplace. The beautiful, bright white eat-in-kitchen is ideal for casual dining, while the large dining room allows you the space to host grand dinner parties. The family room has french doors leading out to the beautiful private back yard that boosts an inground pool, paved patio, amble grilling space and dining area. The driveway is large and can fit at least 8 cars. The second floor has three well sized bedrooms and an additional bonus room.
- Back Yard
- Cable Connected
- Dryer
- Eat-in Kitchen
- First Floor Bedroom
- First Floor Full Bath
- Formal Dining
- Front Yard
- Landscaped
- Level
- Master Downstairs
- Microwave
- Open Kitchen
- Oven
- Paved
- Primary Bathroom
- Propane
- Refrigerator
- Soaking Tub
- Stainless Steel Appliance(s)
- Storage
- Walk-In Closet(s)
- Washer
Welcome home ! This spacious brick four bedroom, three bathroom home with an additional bonus room lives like a five bedroom.
DescriptionWelcome home! This spacious brick four -bedroom, three-bathroom home with an additional bonus room lives like a five bedroom. With approximately 3,000 square feet of living space it makes this the ideal place to call home.
The first floor primary bedroom features ample closet space, an en-suite bathroom, a sitting area and a wood burning fireplace. The beautiful, bright white eat-in-kitchen is ideal for casual dining, while the large dining room allows you the space to host grand dinner parties. The family room has french doors leading out to the beautiful private back yard that boosts an inground pool, paved patio, amble grilling space and dining area. The driveway is large and can fit at least 8 cars.
The second floor has three well sized bedrooms and an additional bonus room.
Amenities- Back Yard
- Cable Connected
- Dryer
- Eat-in Kitchen
- First Floor Bedroom
- First Floor Full Bath
- Formal Dining
- Front Yard
- Landscaped
- Level
- Master Downstairs
- Microwave
- Open Kitchen
- Oven
- Paved
- Primary Bathroom
- Propane
- Refrigerator
- Soaking Tub
- Stainless Steel Appliance(s)
- Storage
- Walk-In Closet(s)
- Washer
Welcome home! This spacious brick four -bedroom, three-bathroom home with an additional bonus room lives like a five bedroom. With approximately 3,000 square feet of living space it makes this the ideal place to call home. The first floor primary bedroom features ample closet space, an en-suite bathroom, a sitting area and a wood burning fireplace. The beautiful, bright white eat-in-kitchen is ideal for casual dining, while the large dining room allows you the space to host grand dinner parties. The family room has french doors leading out to the beautiful private back yard that boosts an inground pool, paved patio, amble grilling space and dining area. The driveway is large and can fit at least 8 cars. The second floor has three well sized bedrooms and an additional bonus room.
- Back Yard
- Cable Connected
- Dryer
- Eat-in Kitchen
- First Floor Bedroom
- First Floor Full Bath
- Formal Dining
- Front Yard
- Landscaped
- Level
- Master Downstairs
- Microwave
- Open Kitchen
- Oven
- Paved
- Primary Bathroom
- Propane
- Refrigerator
- Soaking Tub
- Stainless Steel Appliance(s)
- Storage
- Walk-In Closet(s)
- Washer

All information furnished regarding property for sale, rental or financing is from sources deemed reliable, but no warranty or representation is made as to the accuracy thereof and same is submitted subject to errors, omissions, change of price, rental or other conditions, prior sale, lease or financing or withdrawal without notice. International currency conversions where shown are estimates based on recent exchange rates and are not official asking prices.
All dimensions are approximate. For exact dimensions, you must hire your own architect or engineer.
