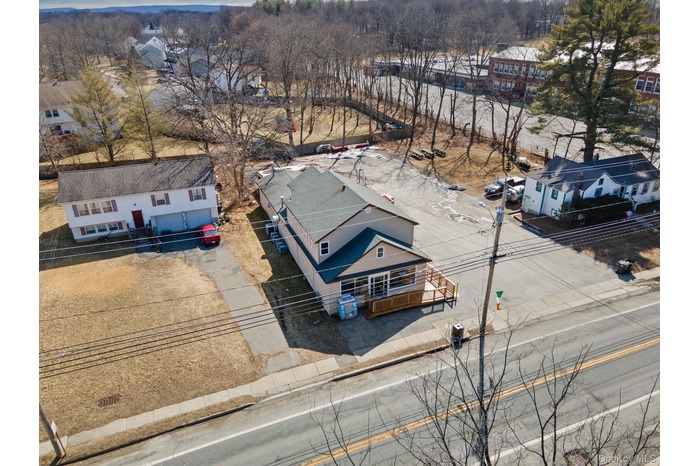Property
| Ownership: | For Sale |
|---|---|
| Type: | mixed-use |
| Pets: | Pets No |
| Lot Size: | 0.28 Acres |
Financials
Listing Courtesy of Keller Williams Realty
PRIME INVESTMENT OPPORTUNITY IN THE HEART OF MONTGOMERY !

- Bird's eye view featuring a residential view
- Map location
- Aerial view
- 4
- Rec room featuring a paneled ceiling and light tile patterned flooring
- 6
- Kitchen with tile patterned flooring, a drop ceiling, and white cabinets
- 8
- 9
- Kitchen featuring tile patterned floors and a drop ceiling
- Kitchen featuring white cabinetry, a paneled ceiling, and stainless steel counters
- Kitchen featuring beverage cooler, a drop ceiling, and white cabinetry
- Kitchen featuring white cabinetry, dark tile patterned flooring, and a paneled ceiling
- Kitchen featuring light tile patterned flooring and a drop ceiling
- 15
- Kitchen featuring a sink, stainless steel countertops, a paneled ceiling, and tile patterned flooring
- Kitchen featuring light tile patterned floors, a paneled ceiling, and stainless steel stove
- 18
- Bathroom with tile patterned flooring, vanity, and a paneled ceiling
- Kitchen featuring high end stainless steel range oven, a drop ceiling, light tile patterned floors, and a wall mounted air conditioner
- 21
- 22
- Kitchen with white gas stove, red cabinetry, light floors, light countertops, and freestanding refrigerator
- Kitchen with a sink, light floors, white gas range, and red cabinets
- Kitchen with light floors, light countertops, red cabinets, freestanding refrigerator, and open shelves
- Living room with plenty of natural light, light floors, and baseboards
- Spare room featuring baseboards
- Spare room featuring baseboards
- Unfurnished room with visible vents, baseboards, and hardwood / wood-style flooring
- Unfurnished room featuring hardwood / wood-style floors and visible vents
- Unfurnished room with visible vents, baseboards, and wood-type flooring
- Spare room featuring visible vents, wood walls, baseboards, and hardwood / wood-style flooring
- Additional living space featuring baseboards and lofted ceiling
- Unfurnished room with visible vents, light floors, crown molding, and baseboards
- Unfurnished room with light floors and baseboards
- Unfurnished bedroom featuring a closet, baseboards, and light floors
- View of front of property featuring entry steps, roof with shingles, a front yard, crawl space, and a chimney
- View of front of property featuring crawl space and roof with shingles
- View of front facade with uncovered parking
- Bird's eye view
- Rear view of property featuring roof with shingles
- View of front of home featuring a shingled roof, entry steps, a front yard, a chimney, and crawl space
- View of front of property with a shingled roof, fence, and a chimney
- Drone / aerial view featuring a residential view
- Birds eye view of property
- Bird's eye view
- Bird's eye view
- Aerial view
- Bird's eye view
- Birds eye view of property with a residential view
Description
PRIME INVESTMENT OPPORTUNITY IN THE HEART OF MONTGOMERY!!! Seize this incredible chance to start or bring your business to the Historic District of the Village of Montgomery! This unique property features two separate buildings just half a mile from the village center, offering excellent visibility and accessibility. Surrounded by a vibrant mix of established local eateries like Wards Bridge Inn, Wildfire Grill and the City Winery, charming Village boutiques and shops, banking and postal services, and community hubs such as the Montgomery Senior Center and Veterans Memorial Park, Paul Jr. Designs Dog-Park and near the scenic Wallkill River and all within the highly regarded Valley Central School District, this location ensures high foot traffic and community engagement. This property consists of TWO separate buildings - #135 currently utilized as a deli/pizzeria storefront, approximately 2,104 sqft and features a kitchen, office, half bathroom and ample parking space for 20+ vehicles. 2nd floor features a separate apartment with 3 Bedrooms, 1 Bathroom, approximately 1,124sqft. #139 Union St is the neighboring single family home with 2 Bedrooms, 1 bathroom, measuring approx 782 sqft. This unique offering presents both residential and commercial opportunities in a a prime location. Inquire today for more details.
Amenities
- Cable Connected
- Electricity Connected
- Historic District
- Level
- Near Public Transit
- Paved
- Phone Connected
- Sewer Connected
- Water Connected

All information furnished regarding property for sale, rental or financing is from sources deemed reliable, but no warranty or representation is made as to the accuracy thereof and same is submitted subject to errors, omissions, change of price, rental or other conditions, prior sale, lease or financing or withdrawal without notice. International currency conversions where shown are estimates based on recent exchange rates and are not official asking prices.
All dimensions are approximate. For exact dimensions, you must hire your own architect or engineer.