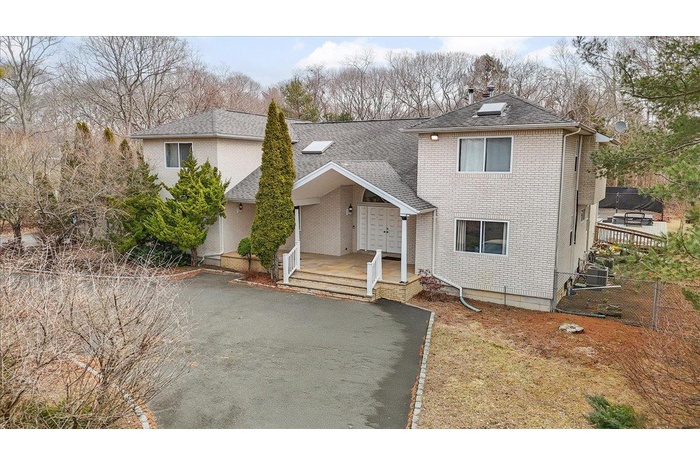Property
| Ownership: | For Sale |
|---|---|
| Type: | Single Family |
| Rooms: | 12 |
| Bedrooms: | 6 BR |
| Bathrooms: | 4 |
| Pets: | No Pets Allowed |
| Lot Size: | 0.95 Acres |
Financials
Listing Courtesy of BERKSHIRE HATHAWAY
Discover this impressive 6 bedroom home in the charming hamlet of Remsenburg, just minutes from the beautiful Hampton beaches.

- Traditional home with brick siding, roof with shingles, central AC, and fence
- Property entrance featuring a porch and brick siding
- Foyer featuring stairs, a high ceiling, a notable chandelier, and light wood-type flooring
- Foyer entrance with visible vents, light wood-type flooring, and baseboards
- Living room with a high ceiling, recessed lighting, light wood-type flooring, and baseboards
- Exercise room with a high ceiling and wood-type flooring
- Living area with visible vents, hardwood / wood-style floors, recessed lighting, ceiling fan, and a wood stove
- Living area featuring a wood stove, wood finished floors, baseboards, and high vaulted ceiling
- Kitchen featuring backsplash, dishwasher, a peninsula, light tile patterned flooring, and a sink
- Kitchen featuring a toaster, dark stone countertops, a peninsula, light tile patterned flooring, and stainless steel appliances
- Kitchen with brown cabinets, dark stone counters, stainless steel fridge with ice dispenser, light tile patterned floors, and ceiling fan
- Dining area with ceiling fan, baseboards, and light wood-style flooring
- Office space featuring a ceiling fan and light wood finished floors
- Bedroom featuring hardwood / wood-style flooring, baseboards, and visible vents
- Ensuite bathroom with ensuite bath, tile patterned floors, and bath / shower combo with glass door
- Ensuite bathroom with ensuite bath, toilet, vanity, and wood finished floors
- Bathroom featuring tile patterned floors, toilet, vanity, and shower / bath combination with glass door
- Bedroom with baseboards and wood finished floors
- Bathroom featuring curtained shower, toilet, and vanity
- Home office with light wood finished floors and a ceiling fan
- Bedroom with a ceiling fan, visible vents, lofted ceiling, access to outside, and light wood-type flooring
- Bathroom with tile patterned floors, a stall shower, vaulted ceiling with skylight, a tub with jets, and vanity
- Hall featuring visible vents, baseboards, wood finished floors, and vaulted ceiling with beams
- Unfurnished living room with lofted ceiling with skylight, baseboards, and light wood finished floors
- Living area with visible vents, lofted ceiling with skylight, wood finished floors, recessed lighting, and baseboards
- Bedroom featuring ceiling fan, visible vents, baseboards, and wood finished floors
- Bathroom with visible vents, a shower with curtain, toilet, a skylight, and vanity
- Full bathroom featuring a sink, vaulted ceiling with skylight, a garden tub, and a stall shower
- Bathroom with vaulted ceiling with skylight, a jetted tub, a stall shower, and vanity
- Bedroom featuring a ceiling fan, light wood-style flooring, visible vents, and baseboards
- View of unfinished below grade area
- Wooden deck featuring fence and a hot tub
- Outdoor pool with a deck, a grill, and a hot tub
- Birds eye view of property
- View of basketball court with community basketball court and fence
- View of tennis court featuring fence
- Rear view of property featuring a balcony, a fenced in pool, brick siding, and a wooden deck
Description
Discover this impressive 6-bedroom home in the charming hamlet of Remsenburg, just minutes from the beautiful Hampton beaches. Offering 4,202 sq. ft. of living space, the open floor plan features a bright living room with cathedral ceilings, a stunning fireplace, an eat-in kitchen, and a dining room—all overlooking a private backyard oasis. The spacious primary suite boasts two walk-in closets and a luxurious bath, complemented by five additional bedrooms, three baths, and a versatile loft area. Step outside to enjoy the heated 20x40 saltwater pool, expansive decking with a hot tub, and an all-weather tennis/basketball court—perfect for relaxation and recreation. Additional highlights include a 2-car garage, central air conditioning, a security system, central vacuum, and a sprinkler system. With a 2,700 sq. ft. basement ready for customization and low taxes in the desirable Remsenburg-Westhampton school district, this property is ideal as a summer getaway or a year-round retreat. 90 minutes from NYC. Owner-occupied.
Amenities
- Cable - Available
- Ceiling Fan(s)
- Cooktop
- Dishwasher
- Eat-in Kitchen
- Formal Dining
- Granite Counters
- High ceiling
- Natural Gas Available
- Tennis Court(s)
- Tray Ceiling(s)

All information furnished regarding property for sale, rental or financing is from sources deemed reliable, but no warranty or representation is made as to the accuracy thereof and same is submitted subject to errors, omissions, change of price, rental or other conditions, prior sale, lease or financing or withdrawal without notice. International currency conversions where shown are estimates based on recent exchange rates and are not official asking prices.
All dimensions are approximate. For exact dimensions, you must hire your own architect or engineer.