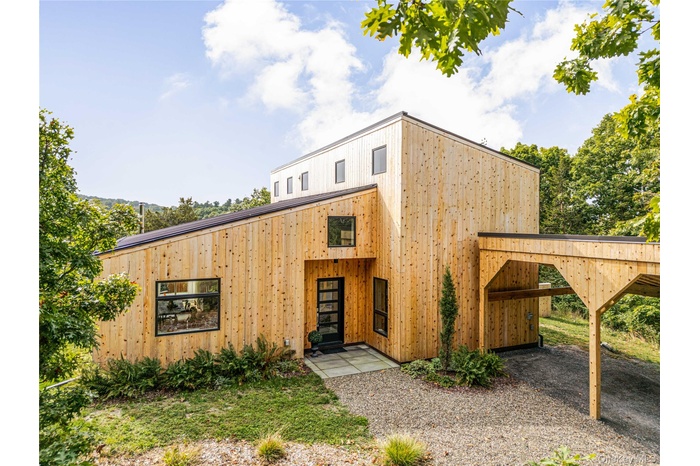Property
| Ownership: | For Sale |
|---|---|
| Type: | Single Family |
| Rooms: | 7 |
| Bedrooms: | 3 BR |
| Bathrooms: | 2½ |
| Pets: | Pets No |
| Lot Size: | 5.10 Acres |
Financials
Listing Courtesy of Houlihan Lawrence Inc.
Scandinavian inspired living in upstate New York !

- View of front of home
- Aerial view of a heavily wooded area
- Back of property with a yard, a patio area, a storage shed, and a forest view
- Back of house with a patio and a lawn
- Aerial view of property and surrounding area with a forest
- View of front of home
- Dining area with high vaulted ceiling, stairway, and an AC wall unit
- Dining space featuring vaulted ceiling and a wood stove
- Kitchen featuring wall chimney range hood, vaulted ceiling, stainless steel oven, black electric cooktop, and open shelves
- Kitchen featuring open shelves, modern cabinets, wall chimney exhaust hood, and stainless steel oven
- Living area with stairs and baseboards
- Bedroom with speckled floor, recessed lighting, baseboards, and a wall mounted AC
- Bedroom featuring baseboards, speckled floor, and a wall unit AC
- Full bathroom with vanity, speckled floor, baseboards, a tile shower, and toilet
- Full bath with speckled floor, baseboards, a soaking tub, and a stall shower
- Bathroom featuring a stall shower
- Bathroom featuring vanity
- Dining area with speckled floor and baseboards
- Bathroom with vanity and baseboards
- Washroom with laundry area, washing machine and dryer, and baseboards
- Bathroom with vanity and vaulted ceiling
- Bedroom with baseboards and light wood finished floors
- Bathroom with vanity
- Bedroom with baseboards and wood finished floors
- Bedroom featuring baseboards, lofted ceiling, and wood finished floors
- Bedroom featuring light wood-style flooring, baseboards, and a closet
- View of subject property featuring a heavily wooded area
- View of front of house featuring driveway
- Bird's eye view of a forest and a nearby body of water
- 30
- View of front of property featuring driveway, stucco siding, and a carport
- View of shed
- Plan
- Floor plan
Description
Scandinavian-inspired living in upstate New York! Welcome to Hopwood House, a naturalist contemporary new build offering sustainable living in Dutchess County. Designed to harmonize with its scenic surroundings, this home showcases exceptional craftsmanship with high-end building materials including cedar siding, a durable metal standing-seam roof, and natural stone accents. The house is energy-efficient with a passive solar design, mini-split heating and cooling, and a well-insulated envelope.
Step into the striking double-height great room, the heart of the home, featuring clean lines and natural materials, radiant-heated polished concrete floors, a sculptural woodstove, and two oversized slider doors that open onto a bluestone patio. The expansive windows, oriented to capture the morning sun, flood the space with natural light, enhancing the architectural elegance and connection to nature. An open-concept chef’s kitchen is both functional and artful, showcasing handcrafted cabinetry, honed marble countertops, and Miele appliances, perfect for both intimate dinners and larger gatherings.
The first-floor primary suite is a peaceful oasis, complete with an ensuite bath and direct access to the outdoor spaces. A versatile den or home office, along with a chic powder room and discreetly integrated laundry, complete this level. Upstairs, two airy bedrooms with cathedral ceilings create a sense of openness, with one offering picturesque views of the rolling hills. The 5-inch wide oak flooring, warmed by radiant heat, adds comfort and sophistication, while a beautifully appointed full bath reflects the home’s understated luxury.
Outside, a fenced yard offers privacy, while the surrounding landscape—bathed in southern and eastern light—invites endless possibilities for lush gardens or a future pool. Hopwood House is ideally located near Rhinebeck’s vibrant dining and cultural scene, with convenient access to the Taconic Parkway and the best of the Hudson Valley.
Amenities
- Back Yard
- Cable - Available
- Dishwasher
- Dryer
- Electricity Connected
- Exhaust Fan
- Front Yard
- Living Room
- Microwave
- Other
- Oven
- Part Wooded
- Propane
- Refrigerator
- Stainless Steel Appliance(s)
- Tankless Water Heater
- Underground Utilities
- Washer
- Wood Burning Stove

All information furnished regarding property for sale, rental or financing is from sources deemed reliable, but no warranty or representation is made as to the accuracy thereof and same is submitted subject to errors, omissions, change of price, rental or other conditions, prior sale, lease or financing or withdrawal without notice. International currency conversions where shown are estimates based on recent exchange rates and are not official asking prices.
All dimensions are approximate. For exact dimensions, you must hire your own architect or engineer.