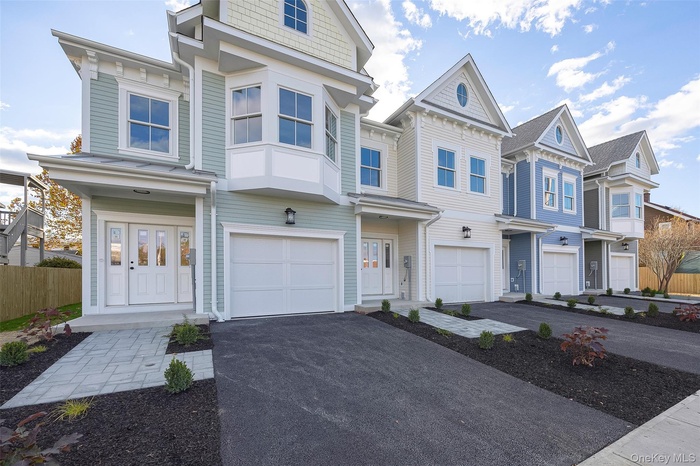Property
| Ownership: | For Sale |
|---|---|
| Type: | Single Family |
| Rooms: | 10 |
| Bedrooms: | 3 BR |
| Bathrooms: | 2½ |
| Pets: | Pets No |
Financials
Listing Courtesy of BHHS Hudson Valley Properties
Welcome home to Beacon s newest 4 custom built Townhome community.

- View of front of property featuring driveway, an attached garage, and a residential view
- View of front facade featuring driveway and a standing seam roof
- Entrance to property featuring a garage
- Kitchen with white cabinets, a kitchen island, light wood-style floors, green cabinets, and recessed lighting
- Kitchen with green cabinetry, white cabinets, a kitchen island, light wood-style floors, and recessed lighting
- Kitchen featuring a kitchen island, white cabinetry, light wood-style floors, green cabinets, and recessed lighting
- Empty room with light wood-type flooring and baseboards
- Unfurnished living room featuring light wood finished floors and baseboards
- Empty room featuring light wood-style floors and baseboards
- Foyer featuring light wood finished floors and stairs
- Stairway featuring wood finished floors and baseboards
- Corridor featuring an upstairs landing and light wood-style floors
- Unfurnished room with light wood-style floors and baseboards
- Spare room with light wood-style flooring and baseboards
- Full bath featuring shower / bath combination, vanity, and dark tile patterned floors
- Unfurnished room with light wood-type flooring and baseboards
- Unfurnished bedroom featuring light wood-style floors and a closet
- Spare room with light wood finished floors and baseboards
- Empty room featuring light wood-type flooring and baseboards
- Bathroom with dark tile patterned floors
- Bathroom featuring tiled shower
- 22
- 23
Description
Welcome home to Beacon’s newest 4 custom built Townhome community. These 4 homes offer 3 Bedrooms & 2 1/2 Baths. Located just 1 block off Main St where there is so much happening with amazing Mountain views, great places to dine & just minutes to the Metro North Station, 1.3 mi & Major Highways. Step into your 1st floor from your front door or attached 1 car garage to find your kitchen & dining room combined making the room feel so open, a 1/2 Bath & your Living Room set to the back of the unit which leads out to your personal Patio. Step upstairs to find a little front nook perfect for reading or studying, your Primary Suite & Bath with a Walk in Closet, 2 additional Bedrooms & another Full Bath & Laundry Closet complete this floor. Each unit offers pot fillers, central vac & Air, a 1-car garage & private driveway along with ample street parking. Features also include natural stone counters, Shaker style solid wood Doors, heated full bath floors, generous appliance package, Epoxy garage floors, 4” hardwood throughout, Tiled Baths, 2nd floor Laundry, 10X14 Rear Paver Patio, plus ample storage throughout the home. Amazing Mountain views from your unit. This unit is a Light Green & Pale Yellow home.
Amenities
- Back Yard
- Dishwasher
- Double Pane Windows
- Eat-in Kitchen
- Electricity Connected
- Electric Range
- Front Yard
- Granite Counters
- Kitchen Island
- Landscaped
- Level
- Lighting
- Mailbox
- Microwave
- Mountain(s)
- New Windows
- Pantry
- Primary Bathroom
- Quartz/Quartzite Counters
- Refrigerator
- Sewer Connected
- Trash Collection Public
- Views
- Walk-In Closet(s)
- Washer/Dryer Hookup
- Water Connected

All information furnished regarding property for sale, rental or financing is from sources deemed reliable, but no warranty or representation is made as to the accuracy thereof and same is submitted subject to errors, omissions, change of price, rental or other conditions, prior sale, lease or financing or withdrawal without notice. International currency conversions where shown are estimates based on recent exchange rates and are not official asking prices.
All dimensions are approximate. For exact dimensions, you must hire your own architect or engineer.